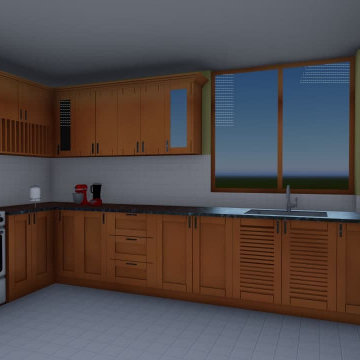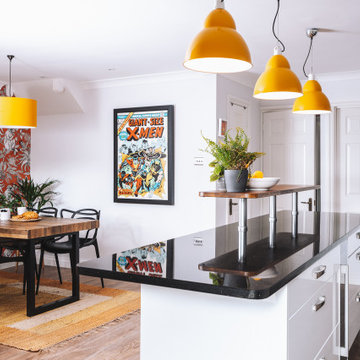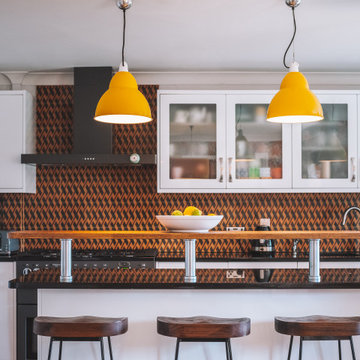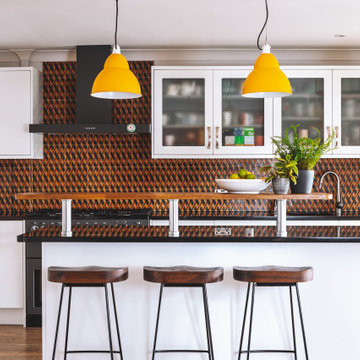キッチン (カラー調理設備、セメントタイルのキッチンパネル、フラットパネル扉のキャビネット、オープンシェルフ、御影石カウンター、セラミックタイルの床、リノリウムの床、クッションフロア) の写真
絞り込み:
資材コスト
並び替え:今日の人気順
写真 1〜5 枚目(全 5 枚)

Refurbishment of whole home to create a sociable, open plan kitchen dining room. Our bold clients love colour and pattern so that's what we gave them. The original layout and cabinets of the kitchen were retained but updated with new doors and frontages and the addition of a breakfast bar.

Gold & Glitter is an Ethiopian based interior design and internal construction company established by three construction enthusiasts to provide a comprehensive contractual solution for users demanding re-innovation and finishing services.
We design curated residential spaces that are a beautiful reflection of what’s most important to you. Our portfolio spans all style disciplines, from traditional to contemporary and everything in between.

Refurbishment of whole home to create a sociable, open plan kitchen dining room. Our bold clients love colour and pattern so that's what we gave them. The original layout and cabinets of the kitchen were retained but updated with new doors and frontages and the addition of a breakfast bar.

Refurbishment of whole home to create a sociable, open plan kitchen dining room. Our bold clients love colour and pattern so that's what we gave them. The original layout and cabinets of the kitchen were retained but updated with new doors and frontages and the addition of a breakfast bar.

Refurbishment of whole home to create a sociable, open plan kitchen dining room. Our bold clients love colour and pattern so that's what we gave them. The original layout and cabinets of the kitchen were retained but updated with new doors and frontages and the addition of a breakfast bar.
キッチン (カラー調理設備、セメントタイルのキッチンパネル、フラットパネル扉のキャビネット、オープンシェルフ、御影石カウンター、セラミックタイルの床、リノリウムの床、クッションフロア) の写真
1