II型キッチン (黒い調理設備、ベージュのキャビネット、中間色木目調キャビネット、クッションフロア、シングルシンク) の写真
絞り込み:
資材コスト
並び替え:今日の人気順
写真 1〜8 枚目(全 8 枚)

Colonial White Leathered, eased edge, single basin, stainless steel undermount sink.
他の地域にあるお手頃価格の中くらいなおしゃれなキッチン (シングルシンク、レイズドパネル扉のキャビネット、中間色木目調キャビネット、御影石カウンター、白いキッチンパネル、セラミックタイルのキッチンパネル、黒い調理設備、クッションフロア、アイランドなし、グレーの床、白いキッチンカウンター) の写真
他の地域にあるお手頃価格の中くらいなおしゃれなキッチン (シングルシンク、レイズドパネル扉のキャビネット、中間色木目調キャビネット、御影石カウンター、白いキッチンパネル、セラミックタイルのキッチンパネル、黒い調理設備、クッションフロア、アイランドなし、グレーの床、白いキッチンカウンター) の写真
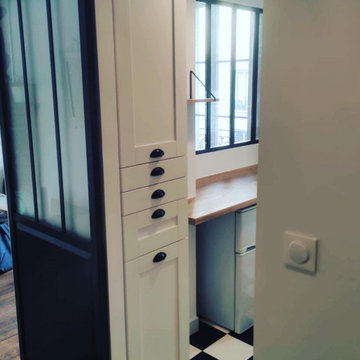
Cloisonnement de la cuisine avec pose d'une verrière fixe afin de conserver la luminosité de l'espace cuisine, dans le même esprit, pose d'une porte coulissante Atelier.
Pose d'un sol version damier style rétro années 30.
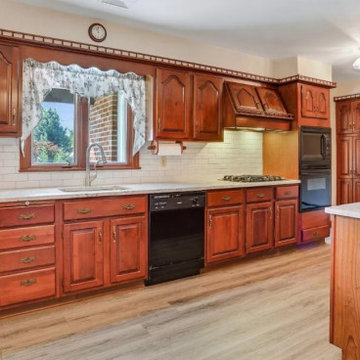
Colonial White Leathered, eased edge, single basin, stainless steel undermount sink.
他の地域にあるお手頃価格の中くらいなおしゃれなキッチン (シングルシンク、レイズドパネル扉のキャビネット、中間色木目調キャビネット、御影石カウンター、白いキッチンパネル、セラミックタイルのキッチンパネル、黒い調理設備、クッションフロア、アイランドなし、グレーの床、白いキッチンカウンター) の写真
他の地域にあるお手頃価格の中くらいなおしゃれなキッチン (シングルシンク、レイズドパネル扉のキャビネット、中間色木目調キャビネット、御影石カウンター、白いキッチンパネル、セラミックタイルのキッチンパネル、黒い調理設備、クッションフロア、アイランドなし、グレーの床、白いキッチンカウンター) の写真
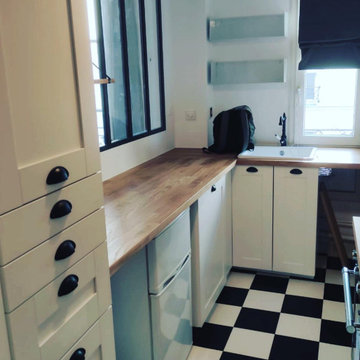
Cloisonnement de la cuisine avec pose d'une verrière fixe afin de conserver la luminosité de l'espace cuisine, dans le même esprit, pose d'une porte coulissante Atelier.
Pose d'un sol version damier style rétro années 30.
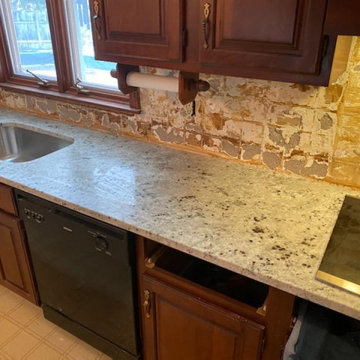
Colonial White Leathered, eased edge, single basin, stainless steel undermount sink.
他の地域にあるお手頃価格の中くらいなおしゃれなキッチン (シングルシンク、レイズドパネル扉のキャビネット、中間色木目調キャビネット、御影石カウンター、白いキッチンパネル、セラミックタイルのキッチンパネル、黒い調理設備、クッションフロア、アイランドなし、グレーの床、白いキッチンカウンター) の写真
他の地域にあるお手頃価格の中くらいなおしゃれなキッチン (シングルシンク、レイズドパネル扉のキャビネット、中間色木目調キャビネット、御影石カウンター、白いキッチンパネル、セラミックタイルのキッチンパネル、黒い調理設備、クッションフロア、アイランドなし、グレーの床、白いキッチンカウンター) の写真
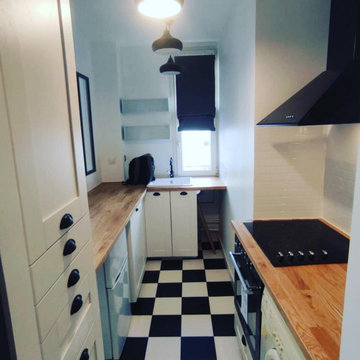
Cloisonnement de la cuisine avec pose d'une verrière fixe afin de conserver la luminosité de l'espace cuisine, dans le même esprit, pose d'une porte coulissante Atelier.
Pose d'un sol version damier style rétro années 30.
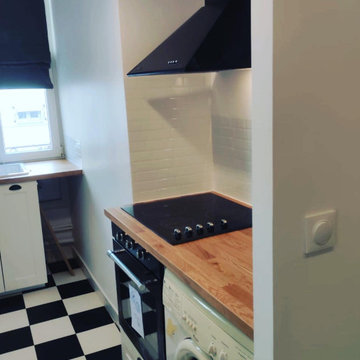
Cloisonnement de la cuisine avec pose d'une verrière fixe afin de conserver la luminosité de l'espace cuisine, dans le même esprit, pose d'une porte coulissante Atelier.
Pose d'un sol version damier style rétro années 30.
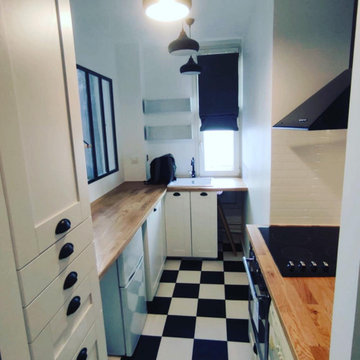
Cloisonnement de la cuisine avec pose d'une verrière fixe afin de conserver la luminosité de l'espace cuisine, dans le même esprit, pose d'une porte coulissante Atelier.
Pose d'un sol version damier style rétro années 30.
II型キッチン (黒い調理設備、ベージュのキャビネット、中間色木目調キャビネット、クッションフロア、シングルシンク) の写真
1