LDK (黒い調理設備、モザイクタイルのキッチンパネル、濃色木目調キャビネット、中間色木目調キャビネット、クッションフロア) の写真
絞り込み:
資材コスト
並び替え:今日の人気順
写真 1〜16 枚目(全 16 枚)
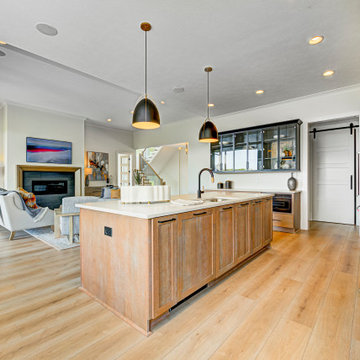
This custom floor plan features 5 bedrooms and 4.5 bathrooms, with the primary suite on the main level. This model home also includes a large front porch, outdoor living off of the great room, and an upper level loft.
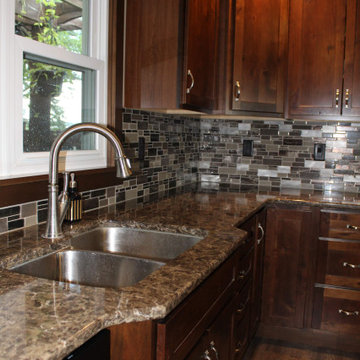
Kraftmaid Cabinets - Lyndale Half-Overlay Door style - Cognac on Maple stain
Cambria quartz countertops - Hampshire color with a double round-over edge profile
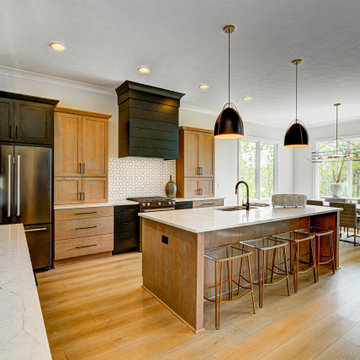
This custom floor plan features 5 bedrooms and 4.5 bathrooms, with the primary suite on the main level. This model home also includes a large front porch, outdoor living off of the great room, and an upper level loft.
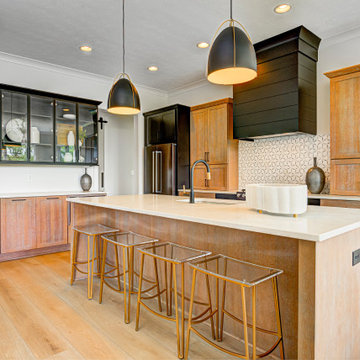
This custom floor plan features 5 bedrooms and 4.5 bathrooms, with the primary suite on the main level. This model home also includes a large front porch, outdoor living off of the great room, and an upper level loft.
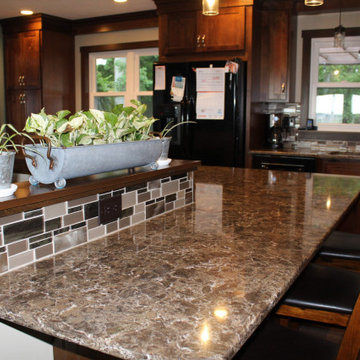
Kraftmaid Cabinets - Lyndale Half-Overlay Door style - Cognac on Maple stain
Cambria quartz countertops - Hampshire color with a double round-over edge profile
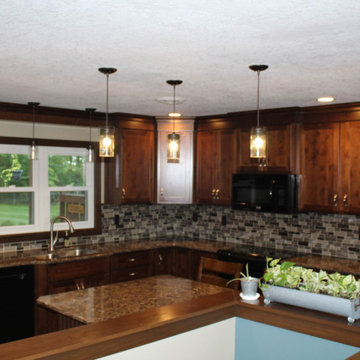
Kraftmaid Cabinets - Lyndale Half-Overlay Door style - Cognac on Maple stain
Cambria quartz countertops - Hampshire color with a double round-over edge profile
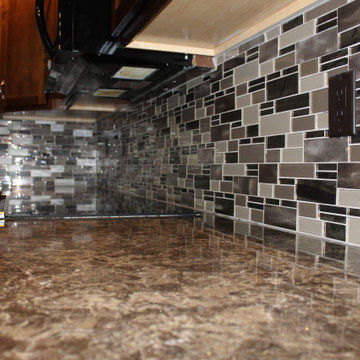
Kraftmaid Cabinets - Lyndale Half-Overlay Door style - Cognac on Maple stain
Cambria quartz countertops - Hampshire color with a double round-over edge profile
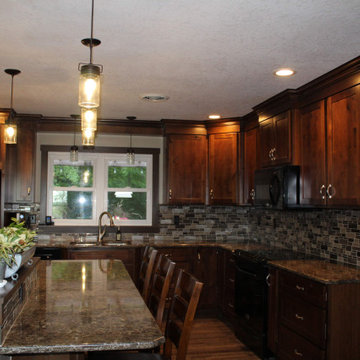
Kraftmaid Cabinets - Lyndale Half-Overlay Door style - Cognac on Maple stain
Cambria quartz countertops - Hampshire color with a double round-over edge profile
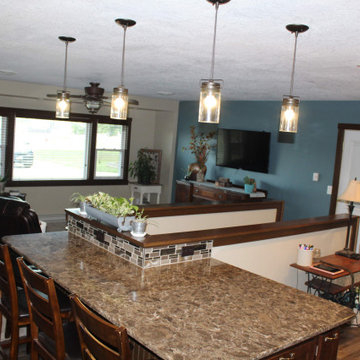
Kraftmaid Cabinets - Lyndale Half-Overlay Door style - Cognac on Maple stain
Cambria quartz countertops - Hampshire color with a double round-over edge profile
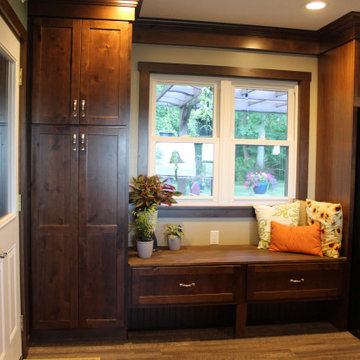
Kraftmaid Cabinets - Lyndale Half-Overlay Door style - Cognac on Maple stain
Cambria quartz countertops - Hampshire color with a double round-over edge profile
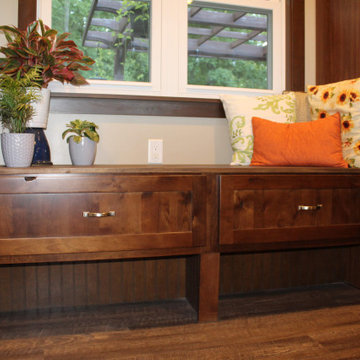
Kraftmaid Cabinets - Lyndale Half-Overlay Door style - Cognac on Maple stain
Cambria quartz countertops - Hampshire color with a double round-over edge profile
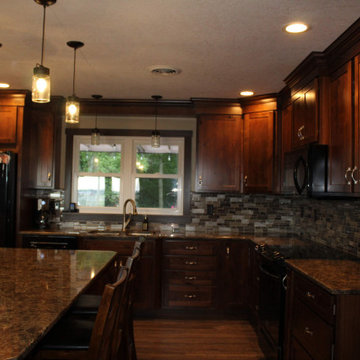
Kraftmaid Cabinets - Lyndale Half-Overlay Door style - Cognac on Maple stain
Cambria quartz countertops - Hampshire color with a double round-over edge profile
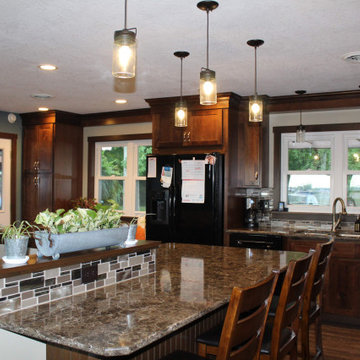
Kraftmaid Cabinets - Lyndale Half-Overlay Door style - Cognac on Maple stain
Cambria quartz countertops - Hampshire color with a double round-over edge profile
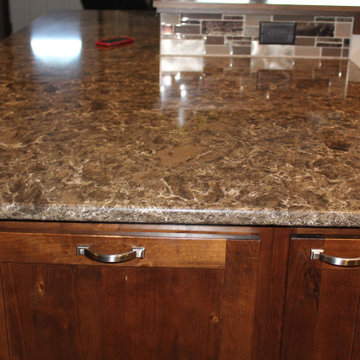
Kraftmaid Cabinets - Lyndale Half-Overlay Door style - Cognac on Maple stain
Cambria quartz countertops - Hampshire color with a double round-over edge profile
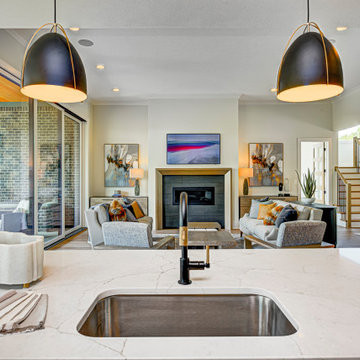
This custom floor plan features 5 bedrooms and 4.5 bathrooms, with the primary suite on the main level. This model home also includes a large front porch, outdoor living off of the great room, and an upper level loft.
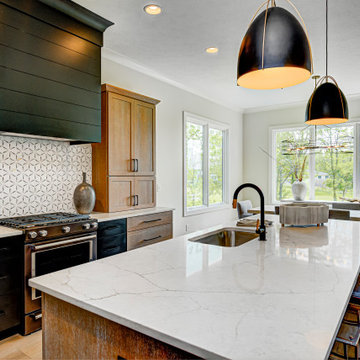
This custom floor plan features 5 bedrooms and 4.5 bathrooms, with the primary suite on the main level. This model home also includes a large front porch, outdoor living off of the great room, and an upper level loft.
LDK (黒い調理設備、モザイクタイルのキッチンパネル、濃色木目調キャビネット、中間色木目調キャビネット、クッションフロア) の写真
1