キッチン (黒い調理設備、ライムストーンのキッチンパネル、サブウェイタイルのキッチンパネル、ライムストーンの床、白い床) の写真
絞り込み:
資材コスト
並び替え:今日の人気順
写真 1〜5 枚目(全 5 枚)
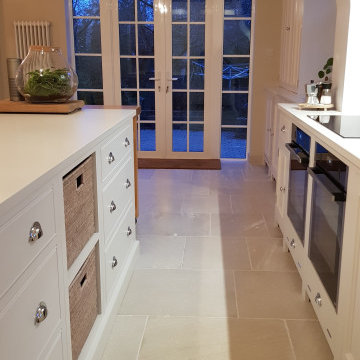
Demolish existing conservatory, remove structural wall between the conservatory and kitchen and open up the wall between the kitchen and garden. Build new dining room, with aluminium french doors to both dining room and kitchen. Brickwork has been coloured to match/blend with the original.
New insulation below the floors, limestone floor tiles and skirtings, new radiators, new lighting and electrics, new traditional style plaster cornices, with all areas painted and decorated.
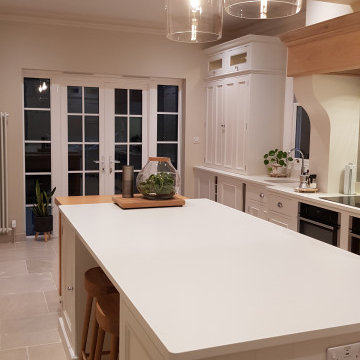
Demolish existing conservatory, remove structural wall between the conservatory and kitchen and open up the wall between the kitchen and garden. Build new dining room, with aluminium french doors to both dining room and kitchen. Brickwork has been coloured to match/blend with the original.
New insulation below the floors, limestone floor tiles and skirtings, new radiators, new lighting and electrics, new traditional style plaster cornices, with all areas painted and decorated.
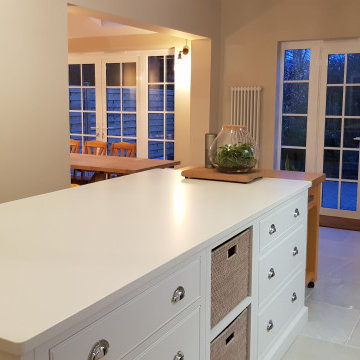
Demolish existing conservatory, remove structural wall between the conservatory and kitchen and open up the wall between the kitchen and garden. Build new dining room, with aluminium french doors to both dining room and kitchen. Brickwork has been coloured to match/blend with the original.
New insulation below the floors, limestone floor tiles and skirtings, new radiators, new lighting and electrics, new traditional style plaster cornices, with all areas painted and decorated.
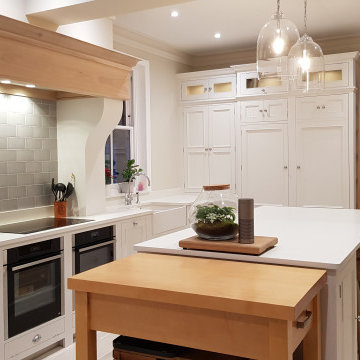
Demolish existing conservatory, remove structural wall between the conservatory and kitchen and open up the wall between the kitchen and garden. Build new dining room, with aluminium french doors to both dining room and kitchen. Brickwork has been coloured to match/blend with the original.
New insulation below the floors, limestone floor tiles and skirtings, new radiators, new lighting and electrics, new traditional style plaster cornices, with all areas painted and decorated.
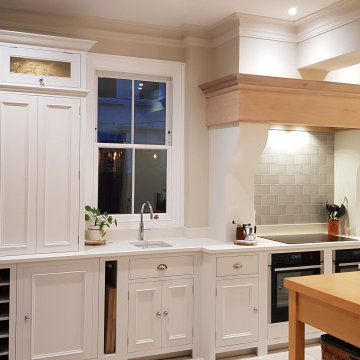
Demolish existing conservatory, remove structural wall between the conservatory and kitchen and open up the wall between the kitchen and garden. Build new dining room, with aluminium french doors to both dining room and kitchen. Brickwork has been coloured to match/blend with the original.
New insulation below the floors, limestone floor tiles and skirtings, new radiators, new lighting and electrics, new traditional style plaster cornices, with all areas painted and decorated.
キッチン (黒い調理設備、ライムストーンのキッチンパネル、サブウェイタイルのキッチンパネル、ライムストーンの床、白い床) の写真
1