L型キッチン (黒い調理設備、セラミックタイルのキッチンパネル、ガラスタイルのキッチンパネル、オレンジの床) の写真
絞り込み:
資材コスト
並び替え:今日の人気順
写真 1〜7 枚目(全 7 枚)

Inside Story Photography - Tracey Bloxham
他の地域にあるお手頃価格の小さなラスティックスタイルのおしゃれなキッチン (木材カウンター、青いキッチンパネル、黒い調理設備、テラコッタタイルの床、オレンジの床、インセット扉のキャビネット、ガラスタイルのキッチンパネル) の写真
他の地域にあるお手頃価格の小さなラスティックスタイルのおしゃれなキッチン (木材カウンター、青いキッチンパネル、黒い調理設備、テラコッタタイルの床、オレンジの床、インセット扉のキャビネット、ガラスタイルのキッチンパネル) の写真

ニューヨークにある高級な中くらいなカントリー風のおしゃれなキッチン (アンダーカウンターシンク、レイズドパネル扉のキャビネット、淡色木目調キャビネット、マルチカラーのキッチンパネル、セラミックタイルのキッチンパネル、黒い調理設備、テラコッタタイルの床、オレンジの床) の写真
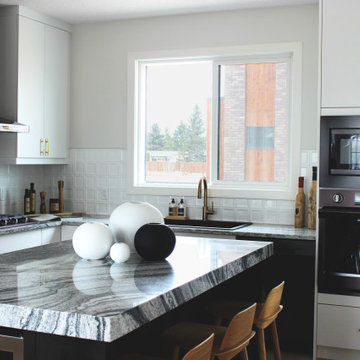
Diving an open floor plan by carrying the hardwood flooring to the wall and ceiling adds a wow factor but ensures that the small space remains open.
カルガリーにある高級な広いコンテンポラリースタイルのおしゃれなキッチン (ドロップインシンク、フラットパネル扉のキャビネット、白いキャビネット、白いキッチンパネル、セラミックタイルのキッチンパネル、黒い調理設備、無垢フローリング、オレンジの床、グレーのキッチンカウンター、板張り天井) の写真
カルガリーにある高級な広いコンテンポラリースタイルのおしゃれなキッチン (ドロップインシンク、フラットパネル扉のキャビネット、白いキャビネット、白いキッチンパネル、セラミックタイルのキッチンパネル、黒い調理設備、無垢フローリング、オレンジの床、グレーのキッチンカウンター、板張り天井) の写真
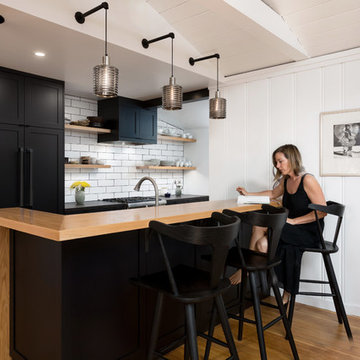
A modern cottage: Bar counter obscures a sink beyond ay Kitchen Douglas fir flooring and wood countertop waterfalls at bar. Photo by Clark Dugger
ロサンゼルスにある高級な中くらいな北欧スタイルのおしゃれなキッチン (アンダーカウンターシンク、シェーカースタイル扉のキャビネット、黒いキャビネット、御影石カウンター、白いキッチンパネル、セラミックタイルのキッチンパネル、黒い調理設備、無垢フローリング、オレンジの床) の写真
ロサンゼルスにある高級な中くらいな北欧スタイルのおしゃれなキッチン (アンダーカウンターシンク、シェーカースタイル扉のキャビネット、黒いキャビネット、御影石カウンター、白いキッチンパネル、セラミックタイルのキッチンパネル、黒い調理設備、無垢フローリング、オレンジの床) の写真
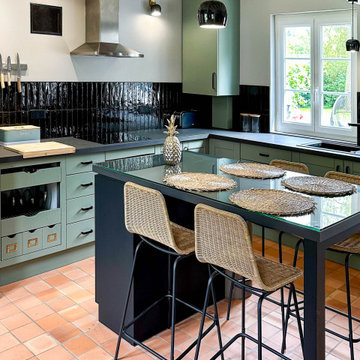
Isolation thermique de la cuisine, nouvelle chape au sol et pose de tommette. Réactualisation de la cuisine existante avec de nouvelles portes et poignées, nouvel évier et robinetterie, et nouvel électroménager et l'impératif de cacher la chaudière.Une nouvelle crédence et plan de travail. La réalisation d'un îlot repas sur-mesure. De nouvelles appliques et suspensions.
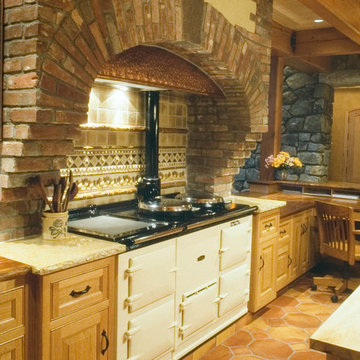
ニューヨークにある高級な中くらいなカントリー風のおしゃれなキッチン (レイズドパネル扉のキャビネット、淡色木目調キャビネット、テラコッタタイルの床、オレンジの床、アンダーカウンターシンク、マルチカラーのキッチンパネル、セラミックタイルのキッチンパネル、黒い調理設備) の写真
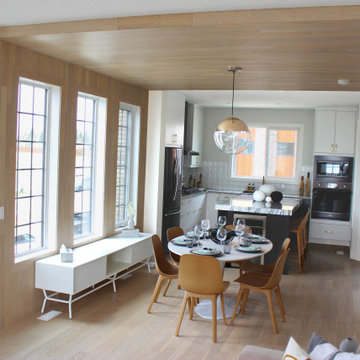
Diving an open floor plan by carrying the hardwood flooring to the wall and ceiling adds a wow factor but ensures that the small space remains open.
カルガリーにあるラグジュアリーな広いコンテンポラリースタイルのおしゃれなキッチン (ドロップインシンク、フラットパネル扉のキャビネット、白いキャビネット、白いキッチンパネル、セラミックタイルのキッチンパネル、黒い調理設備、無垢フローリング、オレンジの床、グレーのキッチンカウンター、板張り天井) の写真
カルガリーにあるラグジュアリーな広いコンテンポラリースタイルのおしゃれなキッチン (ドロップインシンク、フラットパネル扉のキャビネット、白いキャビネット、白いキッチンパネル、セラミックタイルのキッチンパネル、黒い調理設備、無垢フローリング、オレンジの床、グレーのキッチンカウンター、板張り天井) の写真
L型キッチン (黒い調理設備、セラミックタイルのキッチンパネル、ガラスタイルのキッチンパネル、オレンジの床) の写真
1