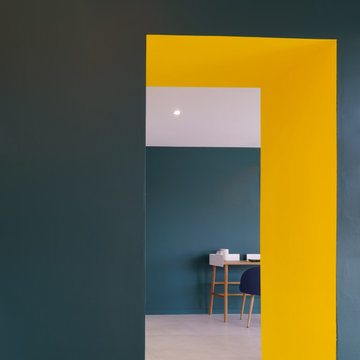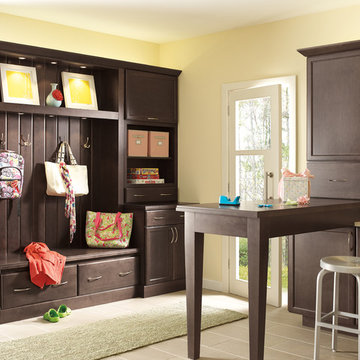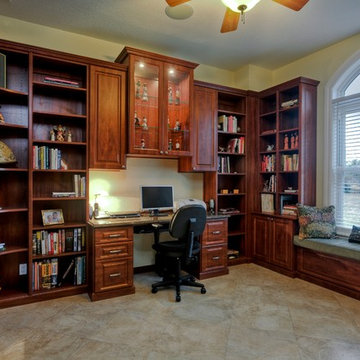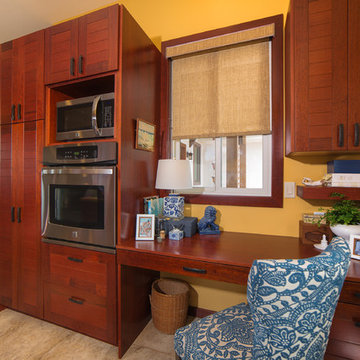広いホームオフィス・書斎 (セラミックタイルの床、大理石の床、スレートの床、テラコッタタイルの床、紫の壁、黄色い壁) の写真
絞り込み:
資材コスト
並び替え:今日の人気順
写真 1〜12 枚目(全 12 枚)
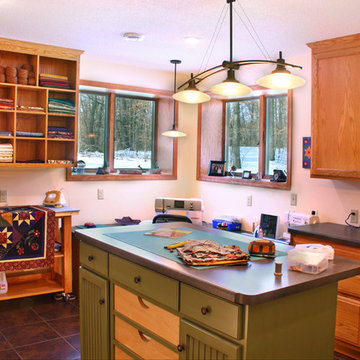
Michael's Photography
ミネアポリスにある広いトラディショナルスタイルのおしゃれなクラフトルーム (黄色い壁、セラミックタイルの床、自立型机) の写真
ミネアポリスにある広いトラディショナルスタイルのおしゃれなクラフトルーム (黄色い壁、セラミックタイルの床、自立型机) の写真
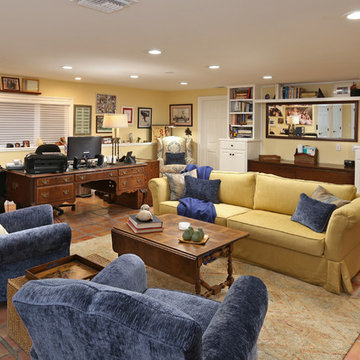
We were hired to select all new fabric, space planning, lighting, and paint colors in this three-story home. Our client decided to do a remodel and to install an elevator to be able to reach all three levels in their forever home located in Redondo Beach, CA.
We selected close to 200 yards of fabric to tell a story and installed all new window coverings, and reupholstered all the existing furniture. We mixed colors and textures to create our traditional Asian theme.
We installed all new LED lighting on the first and second floor with either tracks or sconces. We installed two chandeliers, one in the first room you see as you enter the home and the statement fixture in the dining room reminds me of a cherry blossom.
We did a lot of spaces planning and created a hidden office in the family room housed behind bypass barn doors. We created a seating area in the bedroom and a conversation area in the downstairs.
I loved working with our client. She knew what she wanted and was very easy to work with. We both expanded each other's horizons.
Tom Queally Photography
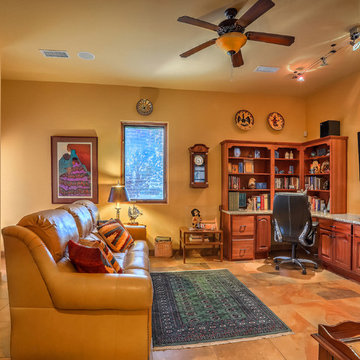
This spacious and inviting home office makes a great place to work without leaving home if you must! Photo by StyleTours ABQ.
アルバカーキにある高級な広いサンタフェスタイルのおしゃれなホームオフィス・書斎 (黄色い壁、スレートの床、造り付け机、マルチカラーの床) の写真
アルバカーキにある高級な広いサンタフェスタイルのおしゃれなホームオフィス・書斎 (黄色い壁、スレートの床、造り付け机、マルチカラーの床) の写真
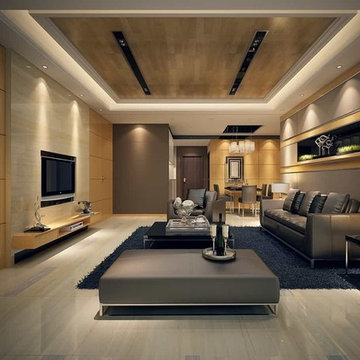
Interior Buz is one of the most popular interior design company in Bangladesh. Our interior design firm can ensure you artistic work and the best perfection for your office or home in Dhaka or outside of Dhaka. Our Interior Design team will provide you an excellent decorated unique look with highest safety and security.
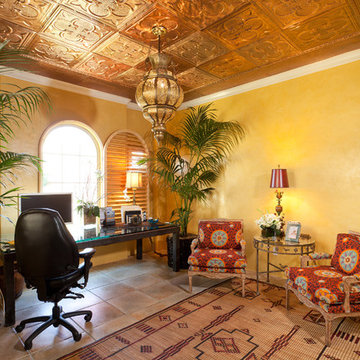
Mike Gaff, photographer
サクラメントにある高級な広いエクレクティックスタイルのおしゃれな書斎 (黄色い壁、セラミックタイルの床、自立型机) の写真
サクラメントにある高級な広いエクレクティックスタイルのおしゃれな書斎 (黄色い壁、セラミックタイルの床、自立型机) の写真
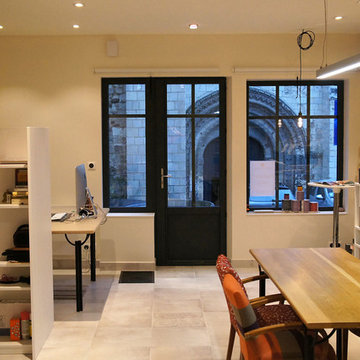
Vue de l'espace professionnel : éclairage, couleur, carrelage sol avec un motif ton sur ton, mise en place des postes de travail, présentoirs et mobilier conçus sur mesure, zone rendez-vous client.
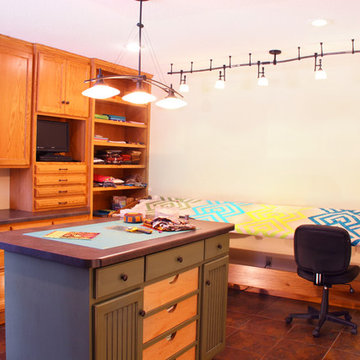
Michael's Photography
ミネアポリスにある広いトラディショナルスタイルのおしゃれなクラフトルーム (黄色い壁、セラミックタイルの床、自立型机) の写真
ミネアポリスにある広いトラディショナルスタイルのおしゃれなクラフトルーム (黄色い壁、セラミックタイルの床、自立型机) の写真
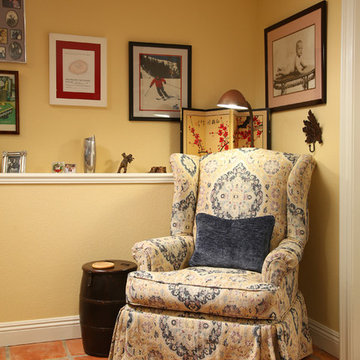
We were hired to select all new fabric, space planning, lighting, and paint colors in this three-story home. Our client decided to do a remodel and to install an elevator to be able to reach all three levels in their forever home located in Redondo Beach, CA.
We selected close to 200 yards of fabric to tell a story and installed all new window coverings, and reupholstered all the existing furniture. We mixed colors and textures to create our traditional Asian theme.
We installed all new LED lighting on the first and second floor with either tracks or sconces. We installed two chandeliers, one in the first room you see as you enter the home and the statement fixture in the dining room reminds me of a cherry blossom.
We did a lot of spaces planning and created a hidden office in the family room housed behind bypass barn doors. We created a seating area in the bedroom and a conversation area in the downstairs.
I loved working with our client. She knew what she wanted and was very easy to work with. We both expanded each other's horizons.
Tom Queally Photography
広いホームオフィス・書斎 (セラミックタイルの床、大理石の床、スレートの床、テラコッタタイルの床、紫の壁、黄色い壁) の写真
1
