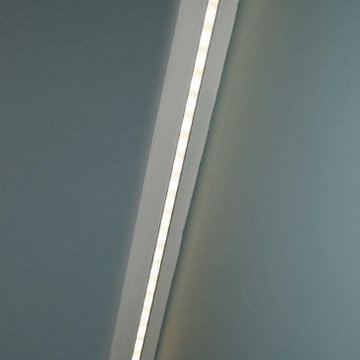広いターコイズブルーの書斎 (青い床、グレーの床) の写真
絞り込み:
資材コスト
並び替え:今日の人気順
写真 1〜11 枚目(全 11 枚)

Designer details abound in this custom 2-story home with craftsman style exterior complete with fiber cement siding, attractive stone veneer, and a welcoming front porch. In addition to the 2-car side entry garage with finished mudroom, a breezeway connects the home to a 3rd car detached garage. Heightened 10’ceilings grace the 1st floor and impressive features throughout include stylish trim and ceiling details. The elegant Dining Room to the front of the home features a tray ceiling and craftsman style wainscoting with chair rail. Adjacent to the Dining Room is a formal Living Room with cozy gas fireplace. The open Kitchen is well-appointed with HanStone countertops, tile backsplash, stainless steel appliances, and a pantry. The sunny Breakfast Area provides access to a stamped concrete patio and opens to the Family Room with wood ceiling beams and a gas fireplace accented by a custom surround. A first-floor Study features trim ceiling detail and craftsman style wainscoting. The Owner’s Suite includes craftsman style wainscoting accent wall and a tray ceiling with stylish wood detail. The Owner’s Bathroom includes a custom tile shower, free standing tub, and oversized closet.
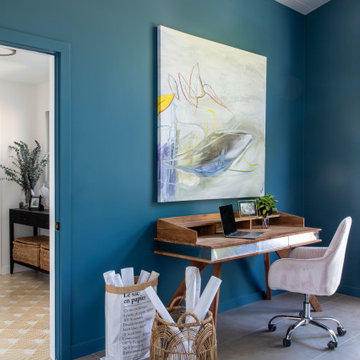
サンフランシスコにある高級な広いミッドセンチュリースタイルのおしゃれな書斎 (青い壁、磁器タイルの床、自立型机、グレーの床、塗装板張りの天井) の写真
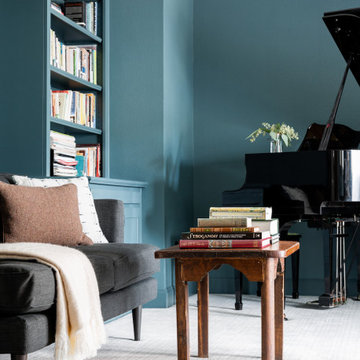
Photo By: Jen Morley Burner
ダラスにあるお手頃価格の広いトランジショナルスタイルのおしゃれな書斎 (緑の壁、カーペット敷き、暖炉なし、自立型机、グレーの床) の写真
ダラスにあるお手頃価格の広いトランジショナルスタイルのおしゃれな書斎 (緑の壁、カーペット敷き、暖炉なし、自立型机、グレーの床) の写真
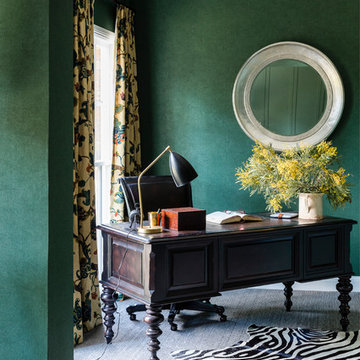
Maree Homer Photography
シドニーにある高級な広いトランジショナルスタイルのおしゃれな書斎 (緑の壁、カーペット敷き、自立型机、グレーの床) の写真
シドニーにある高級な広いトランジショナルスタイルのおしゃれな書斎 (緑の壁、カーペット敷き、自立型机、グレーの床) の写真
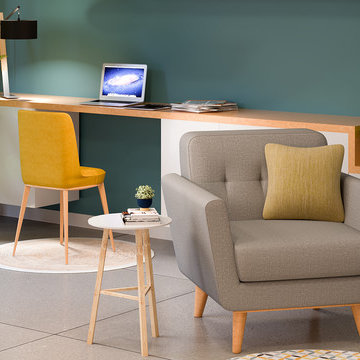
Harmonisation de l'espace et création d'une ambiance chaleureuse avec 3 espaces définis : salon / salle-à-manger / bureau.
Réalisation du rendu en photo-réaliste par vizstation.
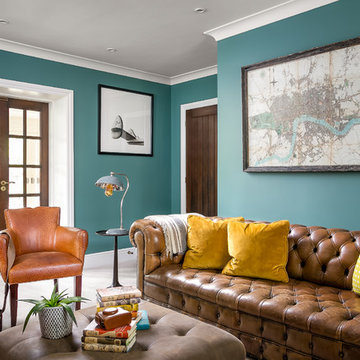
Oliver Grahame Photography
グロスタシャーにある広いトランジショナルスタイルのおしゃれな書斎 (カーペット敷き、グレーの床) の写真
グロスタシャーにある広いトランジショナルスタイルのおしゃれな書斎 (カーペット敷き、グレーの床) の写真
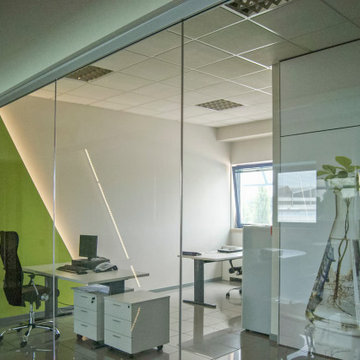
L’obiettivo per lo staff di viemme61 era la riqualificazione degli uffici al terzo piano dell’edificio. Prima dell’intervento l’area era utilizzata come base d’appoggio per i commerciali aziendali
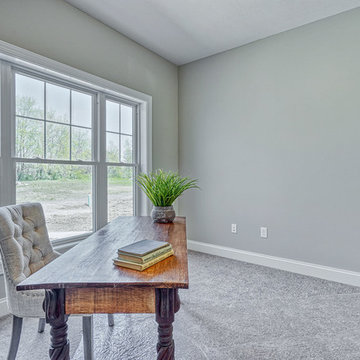
You'll enjoy incredible views of the Briarwood Estates community from your new home office.
ニューヨークにある高級な広いトランジショナルスタイルのおしゃれな書斎 (グレーの壁、カーペット敷き、自立型机、グレーの床) の写真
ニューヨークにある高級な広いトランジショナルスタイルのおしゃれな書斎 (グレーの壁、カーペット敷き、自立型机、グレーの床) の写真
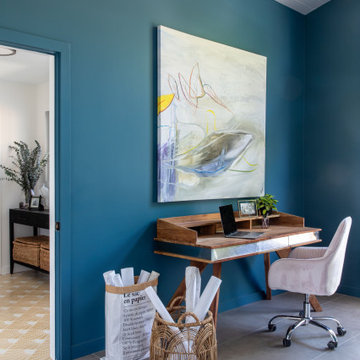
サンフランシスコにある高級な広いミッドセンチュリースタイルのおしゃれな書斎 (青い壁、磁器タイルの床、自立型机、グレーの床、塗装板張りの天井) の写真
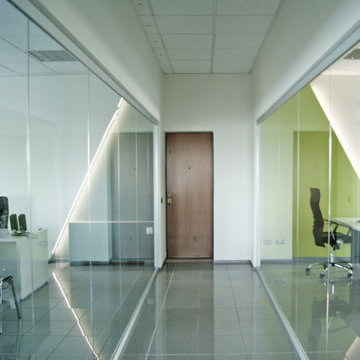
È stato quindi progettato uno spazio suddiviso in uffici commerciali, sala riunioni, sala conferenze utilizzando pareti divisorie di cartongesso intervallate da pareti in vetro per la diffusine della luce naturale, piuttosto fioca, setti acustici che permettessero l’utilizzo delle sale contemporaneamente, illuminazione al led.
広いターコイズブルーの書斎 (青い床、グレーの床) の写真
1
