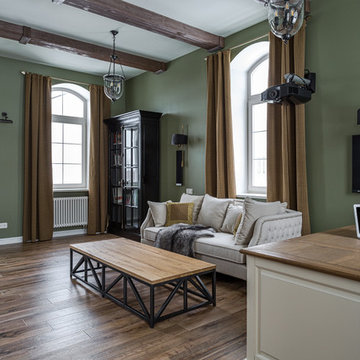ブラウンのホームオフィス・書斎 (自立型机、ラミネートの床、磁器タイルの床、トラバーチンの床、緑の壁) の写真
絞り込み:
資材コスト
並び替え:今日の人気順
写真 1〜14 枚目(全 14 枚)
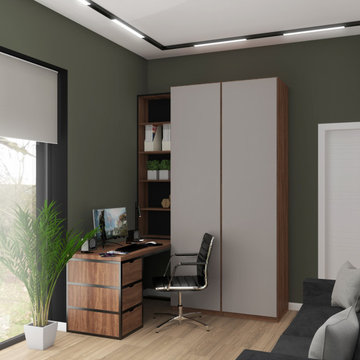
モスクワにあるお手頃価格の中くらいなコンテンポラリースタイルのおしゃれな書斎 (緑の壁、ラミネートの床、自立型机、ベージュの床、折り上げ天井、壁紙、暖炉なし) の写真
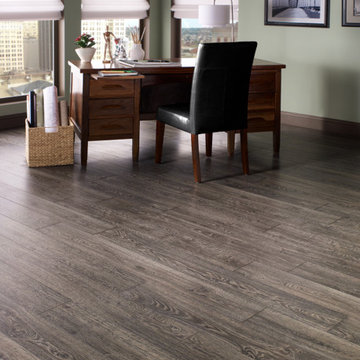
Mannington
ボストンにあるお手頃価格の中くらいなコンテンポラリースタイルのおしゃれなホームオフィス・書斎 (緑の壁、ラミネートの床、自立型机、暖炉なし、グレーの床) の写真
ボストンにあるお手頃価格の中くらいなコンテンポラリースタイルのおしゃれなホームオフィス・書斎 (緑の壁、ラミネートの床、自立型机、暖炉なし、グレーの床) の写真
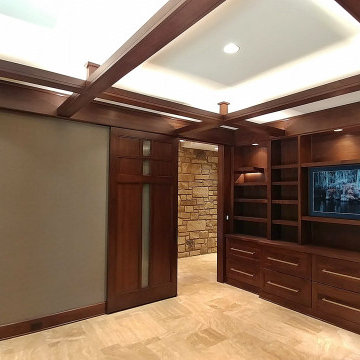
Home Office || custom-built walnut credenza, custom walnut trim, travertine flooring, hydronic heat, LED drawer lighting, Ketra lighting system, custom walnut barn door doors, floating walnut beams with LED uplighting
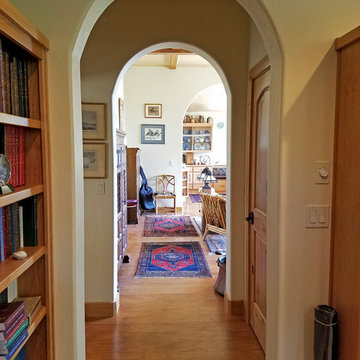
Looking back through the matched arches to the living room and kitchen/dining beyond, note the hall closet. Across from the closet is the entrance to the master suite. Photo by V. Wooster
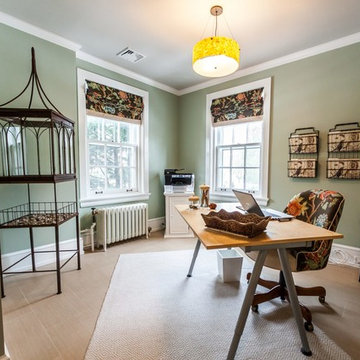
Beautiful soft greens, with tan modern porcelain floor tile, with a traditional white baseboard and trim. Glass french doors, opening up into a bright and cheerful space!
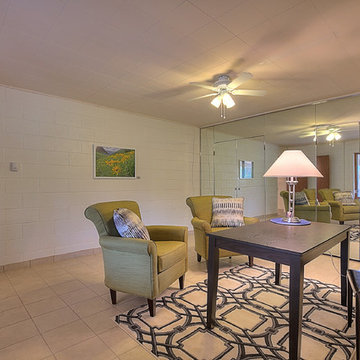
Owners Suite, house for sale, staging by MAP Consultants, llc, dba Advantage Home Staging, llc. Photos by Eric Trujillo. Original artwork by Don Gradner and ValerieWellsPhotography.com, Furniture by CORT Furniture Rental.
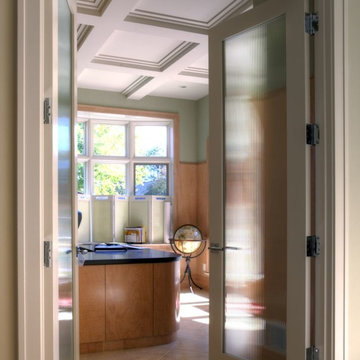
他の地域にあるお手頃価格の中くらいなトラディショナルスタイルのおしゃれなアトリエ・スタジオ (緑の壁、トラバーチンの床、自立型机、ベージュの床) の写真
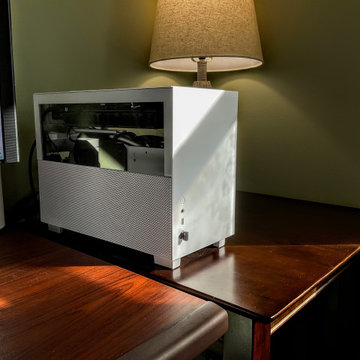
This compact, powerful, custom-built PC was completed for a recent home office from Elevate. Featuring a Ryzen 3600 CPU, 16GB 3200 MHz RAM, and an Nvidia Quadro GPU, this PC packs a punch in a small footprint. A sleek Lian Li case rounds out a computer we had so fun much building.
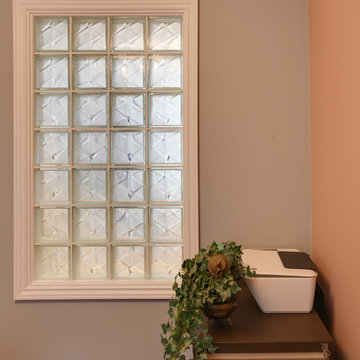
When Vineeta initially approached me, she had a different vision for her home renovation project. She was in the process of building an extension and had planned to convert her lounge into a utility room, while also thinking about renovating her kitchen the following year. However, after discussing her requirements and considering the layout of her home, I suggested a different approach.
My recommendation was to repurpose the existing kitchen into a utility room and a separate office space, freeing up space in the lounge for more functional use. The new extension would then become a lounge diner that leads onto the garden, providing ample natural light and creating a great space for entertaining.
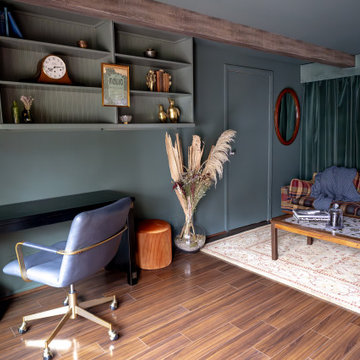
ロサンゼルスにある高級な小さなミッドセンチュリースタイルのおしゃれなアトリエ・スタジオ (緑の壁、ラミネートの床、自立型机、茶色い床、クロスの天井) の写真
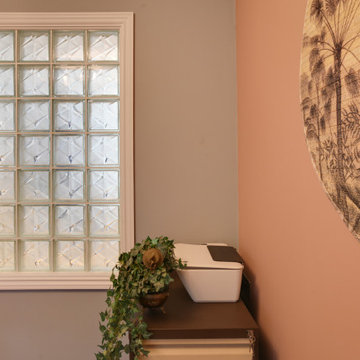
When Vineeta initially approached me, she had a different vision for her home renovation project. She was in the process of building an extension and had planned to convert her lounge into a utility room, while also thinking about renovating her kitchen the following year. However, after discussing her requirements and considering the layout of her home, I suggested a different approach.
My recommendation was to repurpose the existing kitchen into a utility room and a separate office space, freeing up space in the lounge for more functional use. The new extension would then become a lounge diner that leads onto the garden, providing ample natural light and creating a great space for entertaining.
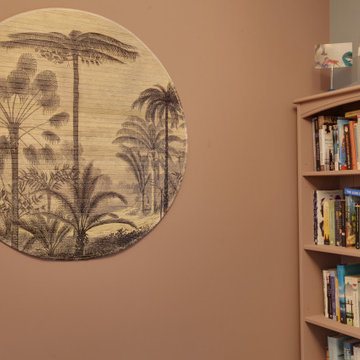
When Vineeta initially approached me, she had a different vision for her home renovation project. She was in the process of building an extension and had planned to convert her lounge into a utility room, while also thinking about renovating her kitchen the following year. However, after discussing her requirements and considering the layout of her home, I suggested a different approach.
My recommendation was to repurpose the existing kitchen into a utility room and a separate office space, freeing up space in the lounge for more functional use. The new extension would then become a lounge diner that leads onto the garden, providing ample natural light and creating a great space for entertaining.
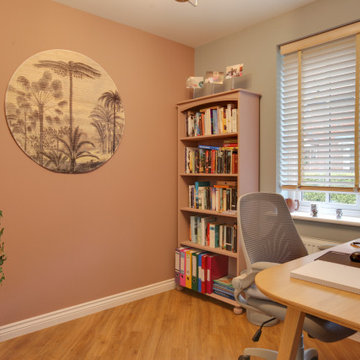
When Vineeta initially approached me, she had a different vision for her home renovation project. She was in the process of building an extension and had planned to convert her lounge into a utility room, while also thinking about renovating her kitchen the following year. However, after discussing her requirements and considering the layout of her home, I suggested a different approach.
My recommendation was to repurpose the existing kitchen into a utility room and a separate office space, freeing up space in the lounge for more functional use. The new extension would then become a lounge diner that leads onto the garden, providing ample natural light and creating a great space for entertaining.
ブラウンのホームオフィス・書斎 (自立型机、ラミネートの床、磁器タイルの床、トラバーチンの床、緑の壁) の写真
1
