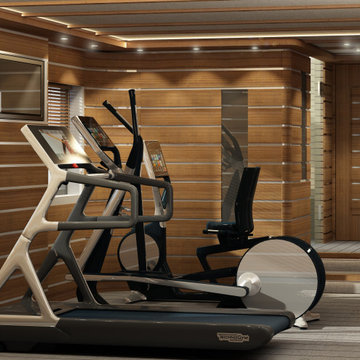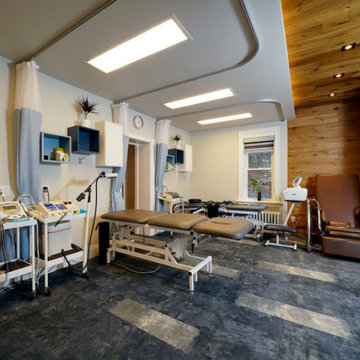多目的ジム (グレーの床、黄色い床、茶色い壁) の写真
絞り込み:
資材コスト
並び替え:今日の人気順
写真 1〜12 枚目(全 12 枚)
1/5

他の地域にある高級な中くらいなラスティックスタイルのおしゃれな多目的ジム (コルクフローリング、グレーの床、折り上げ天井、茶色い壁) の写真
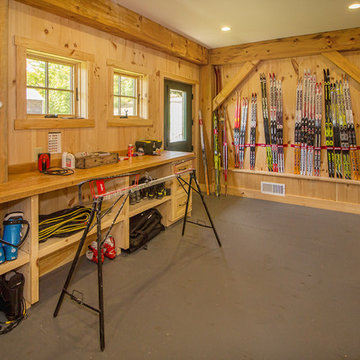
Custom ski tuning area with built-in shelves.
他の地域にある高級な中くらいなラスティックスタイルのおしゃれな多目的ジム (茶色い壁、グレーの床) の写真
他の地域にある高級な中くらいなラスティックスタイルのおしゃれな多目的ジム (茶色い壁、グレーの床) の写真

Photo by Langdon Clay
サンフランシスコにある高級な中くらいなコンテンポラリースタイルのおしゃれな多目的ジム (無垢フローリング、茶色い壁、黄色い床) の写真
サンフランシスコにある高級な中くらいなコンテンポラリースタイルのおしゃれな多目的ジム (無垢フローリング、茶色い壁、黄色い床) の写真

The interior of The Bunker has exposed framing and great natural light from the three skylights. With the barn doors open it is a great place to workout.
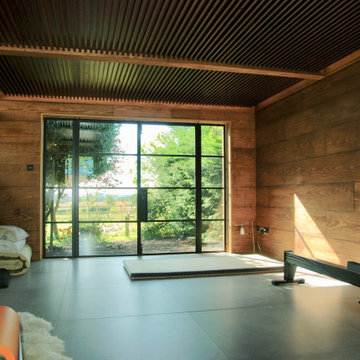
A safe place for out-of-hours working, exercise & sleeping, this garden retreat was slotted into the corner of the garden. It utilises the existing stone arch as its entrance and is part of the garden as soon as built. Tatami-mat proportions were used, and a number of forms were explored before the final solution emerged.
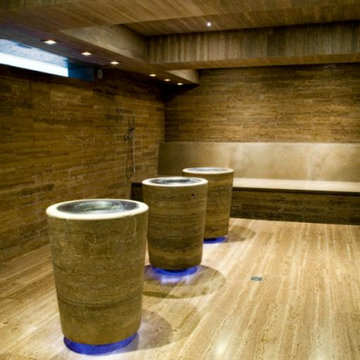
Chianciano Terme
フィレンツェにある高級な広いコンテンポラリースタイルのおしゃれな多目的ジム (茶色い壁、トラバーチンの床、黄色い床) の写真
フィレンツェにある高級な広いコンテンポラリースタイルのおしゃれな多目的ジム (茶色い壁、トラバーチンの床、黄色い床) の写真
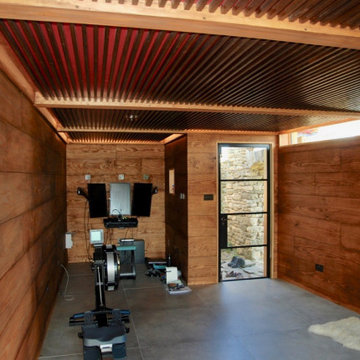
A safe place for out-of-hours working, exercise & sleeping, this garden retreat was slotted into the corner of the garden. It utilises the existing stone arch as its entrance and is part of the garden as soon as built. Tatami-mat proportions were used, and a number of forms were explored before the final solution emerged.
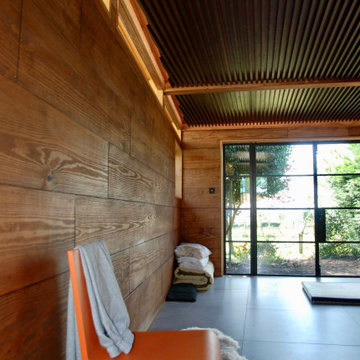
A safe place for out-of-hours working, exercise & sleeping, this garden retreat was slotted into the corner of the garden. It utilises the existing stone arch as its entrance and is part of the garden as soon as built. Tatami-mat proportions were used, and a number of forms were explored before the final solution emerged.
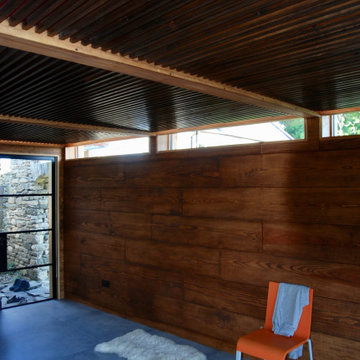
A safe place for out-of-hours working, exercise & sleeping, this garden retreat was slotted into the corner of the garden. It utilises the existing stone arch as its entrance and is part of the garden as soon as built. Tatami-mat proportions were used, and a number of forms were explored before the final solution emerged.
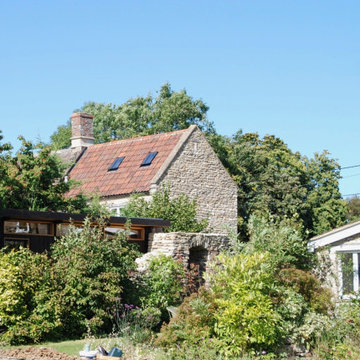
A safe place for out-of-hours working, exercise & sleeping, this garden retreat was slotted into the corner of the garden. It utilises the existing stone arch as its entrance and is part of the garden as soon as built. Tatami-mat proportions were used, and a number of forms were explored before the final solution emerged.
多目的ジム (グレーの床、黄色い床、茶色い壁) の写真
1
