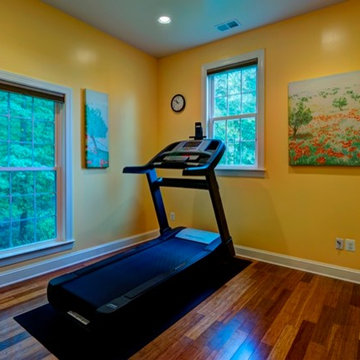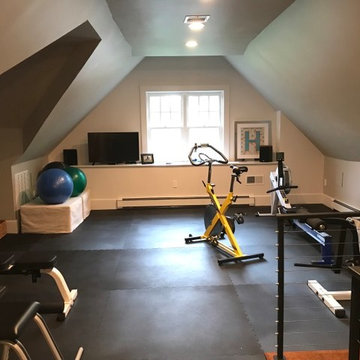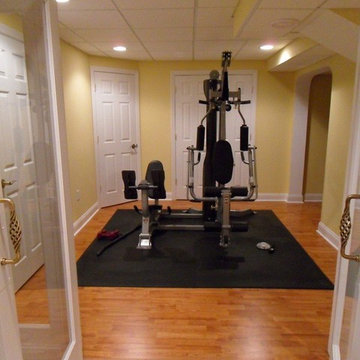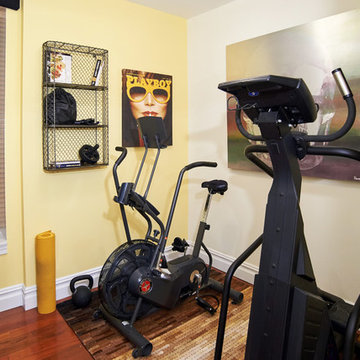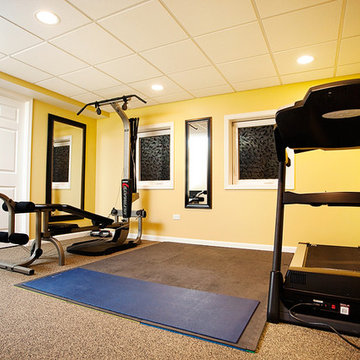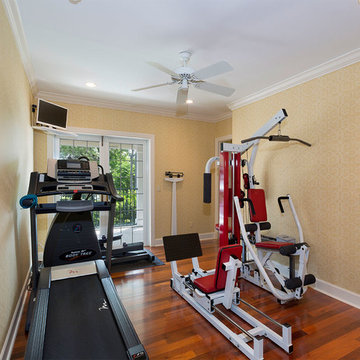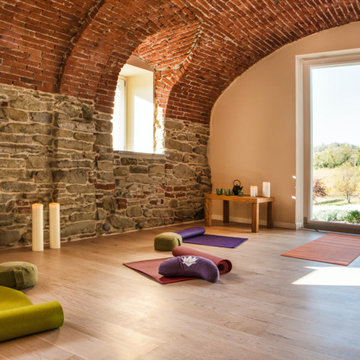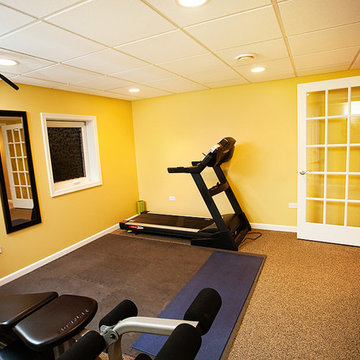小さな、中くらいなホームジム (コルクフローリング、無垢フローリング、マルチカラーの壁、黄色い壁) の写真
絞り込み:
資材コスト
並び替え:今日の人気順
写真 1〜20 枚目(全 20 枚)
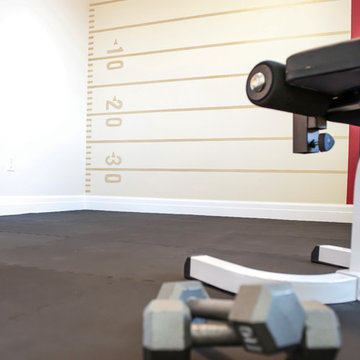
A fun workout room for the whole family, designed around their favorite NFL team. Originally found in the Grand Junction house plan designed by Walker Home Design.
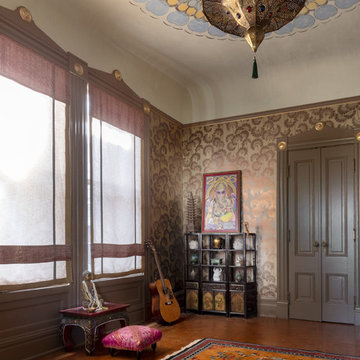
Yoga Room
David D. Livingston
サンフランシスコにある高級な中くらいな地中海スタイルのおしゃれなヨガスタジオ (マルチカラーの壁、コルクフローリング、茶色い床) の写真
サンフランシスコにある高級な中くらいな地中海スタイルのおしゃれなヨガスタジオ (マルチカラーの壁、コルクフローリング、茶色い床) の写真
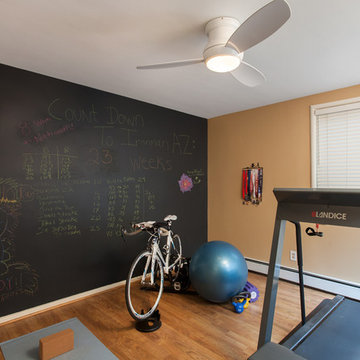
John Tsantes
ワシントンD.C.にあるお手頃価格の中くらいなトラディショナルスタイルのおしゃれなトレーニングルーム (黄色い壁、無垢フローリング) の写真
ワシントンD.C.にあるお手頃価格の中くらいなトラディショナルスタイルのおしゃれなトレーニングルーム (黄色い壁、無垢フローリング) の写真

Our Carmel design-build studio was tasked with organizing our client’s basement and main floor to improve functionality and create spaces for entertaining.
In the basement, the goal was to include a simple dry bar, theater area, mingling or lounge area, playroom, and gym space with the vibe of a swanky lounge with a moody color scheme. In the large theater area, a U-shaped sectional with a sofa table and bar stools with a deep blue, gold, white, and wood theme create a sophisticated appeal. The addition of a perpendicular wall for the new bar created a nook for a long banquette. With a couple of elegant cocktail tables and chairs, it demarcates the lounge area. Sliding metal doors, chunky picture ledges, architectural accent walls, and artsy wall sconces add a pop of fun.
On the main floor, a unique feature fireplace creates architectural interest. The traditional painted surround was removed, and dark large format tile was added to the entire chase, as well as rustic iron brackets and wood mantel. The moldings behind the TV console create a dramatic dimensional feature, and a built-in bench along the back window adds extra seating and offers storage space to tuck away the toys. In the office, a beautiful feature wall was installed to balance the built-ins on the other side. The powder room also received a fun facelift, giving it character and glitz.
---
Project completed by Wendy Langston's Everything Home interior design firm, which serves Carmel, Zionsville, Fishers, Westfield, Noblesville, and Indianapolis.
For more about Everything Home, see here: https://everythinghomedesigns.com/
To learn more about this project, see here:
https://everythinghomedesigns.com/portfolio/carmel-indiana-posh-home-remodel
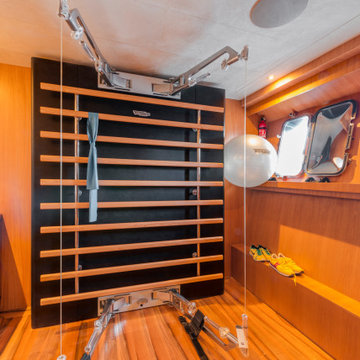
Multifunzione Technogym
Technogym multi function
ナポリにある小さなモダンスタイルのおしゃれなトレーニングルーム (マルチカラーの壁、無垢フローリング、茶色い床) の写真
ナポリにある小さなモダンスタイルのおしゃれなトレーニングルーム (マルチカラーの壁、無垢フローリング、茶色い床) の写真
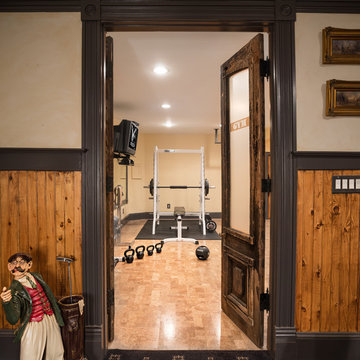
Mary Parker Architectural Photography
ワシントンD.C.にある高級な中くらいなトラディショナルスタイルのおしゃれな多目的ジム (黄色い壁、コルクフローリング、茶色い床) の写真
ワシントンD.C.にある高級な中くらいなトラディショナルスタイルのおしゃれな多目的ジム (黄色い壁、コルクフローリング、茶色い床) の写真
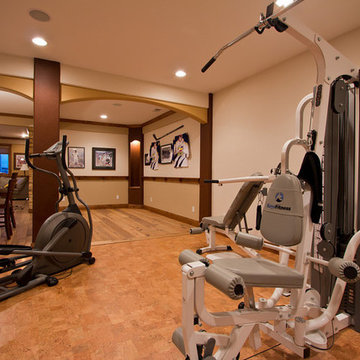
Cork flooring in basement home work-out area by Select Wood Floors. Perfect natural flooring material for the space is warm and not damaged by large equipment. Moisture resistant and easy to replace individual tiles.
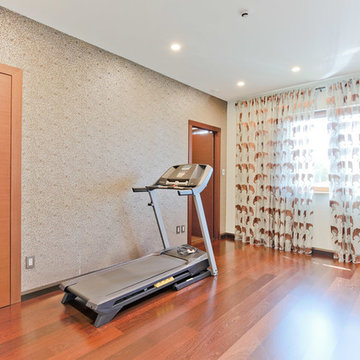
Amazingly Spectacular Custom Build House. We are very proud and grateful that we had a chance to work on this project. High-end Millwork & Custom Cabinetry by Phi Design. Special Credits to our carpenter Artem. Custom Job Include: Entry Doors, Interior Doors, Sliding Doors, Stairs, Kitchen, Closets, Laundry, Vanities, Wood Fence, Pool Tile and Cedar Deck. Virtual Tour and Photo Slide Show Available: http://www.dphome.ca/VT/dv150715/ss.htm
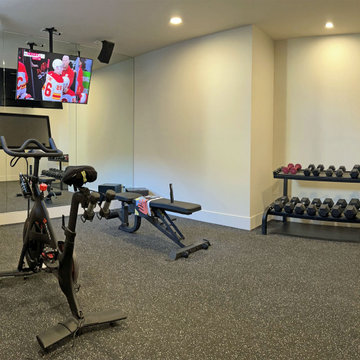
A clean modern style gym area with a 65" Samsung Smart TV, Martin Logan Speakers to keep you motivated, Control4 and as usual - Lighting Control and full Home Automation.
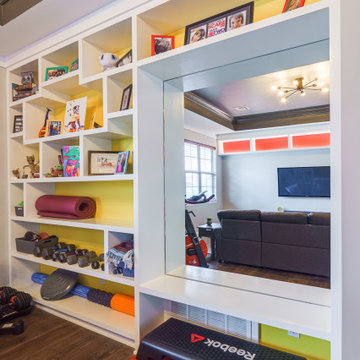
Our wonderful clients worked with Ten Key Home & Kitchen Remodels to significantly upgrade their upstairs play room. We installed spray foam insulated, sound deadening flooring to make life more peaceful on the first floor, and the rest of the room was lavishly filled with exquisite custom shelving.

Our Carmel design-build studio was tasked with organizing our client’s basement and main floor to improve functionality and create spaces for entertaining.
In the basement, the goal was to include a simple dry bar, theater area, mingling or lounge area, playroom, and gym space with the vibe of a swanky lounge with a moody color scheme. In the large theater area, a U-shaped sectional with a sofa table and bar stools with a deep blue, gold, white, and wood theme create a sophisticated appeal. The addition of a perpendicular wall for the new bar created a nook for a long banquette. With a couple of elegant cocktail tables and chairs, it demarcates the lounge area. Sliding metal doors, chunky picture ledges, architectural accent walls, and artsy wall sconces add a pop of fun.
On the main floor, a unique feature fireplace creates architectural interest. The traditional painted surround was removed, and dark large format tile was added to the entire chase, as well as rustic iron brackets and wood mantel. The moldings behind the TV console create a dramatic dimensional feature, and a built-in bench along the back window adds extra seating and offers storage space to tuck away the toys. In the office, a beautiful feature wall was installed to balance the built-ins on the other side. The powder room also received a fun facelift, giving it character and glitz.
---
Project completed by Wendy Langston's Everything Home interior design firm, which serves Carmel, Zionsville, Fishers, Westfield, Noblesville, and Indianapolis.
For more about Everything Home, see here: https://everythinghomedesigns.com/
To learn more about this project, see here:
https://everythinghomedesigns.com/portfolio/carmel-indiana-posh-home-remodel
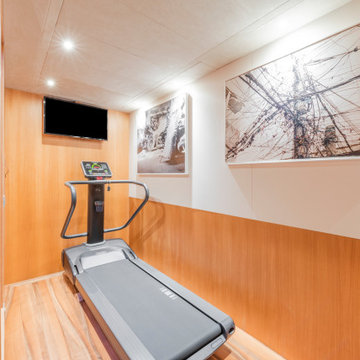
Palestra, dettaglio tapis roulant
Gym, treadmill
ナポリにある小さなモダンスタイルのおしゃれなトレーニングルーム (マルチカラーの壁、無垢フローリング、茶色い床) の写真
ナポリにある小さなモダンスタイルのおしゃれなトレーニングルーム (マルチカラーの壁、無垢フローリング、茶色い床) の写真
小さな、中くらいなホームジム (コルクフローリング、無垢フローリング、マルチカラーの壁、黄色い壁) の写真
1
