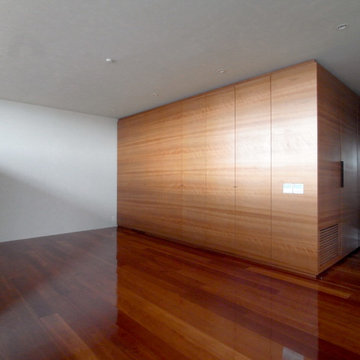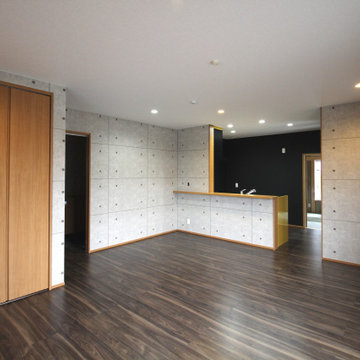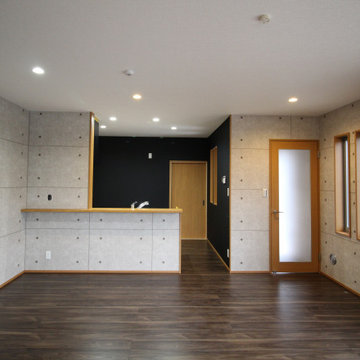ホームジム (白い天井、茶色い床) の写真
絞り込み:
資材コスト
並び替え:今日の人気順
写真 1〜11 枚目(全 11 枚)
1/3
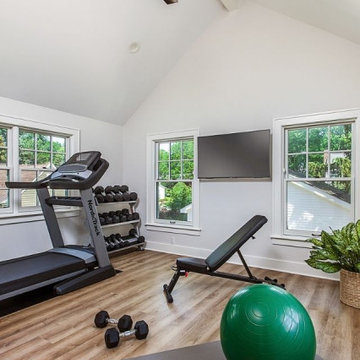
This home gym has a cathedral ceiling and includes plenty of room for yoga, weights, and a treadmill.
デトロイトにある中くらいなトラディショナルスタイルのおしゃれな多目的ジム (白い壁、クッションフロア、茶色い床、三角天井、白い天井) の写真
デトロイトにある中くらいなトラディショナルスタイルのおしゃれな多目的ジム (白い壁、クッションフロア、茶色い床、三角天井、白い天井) の写真
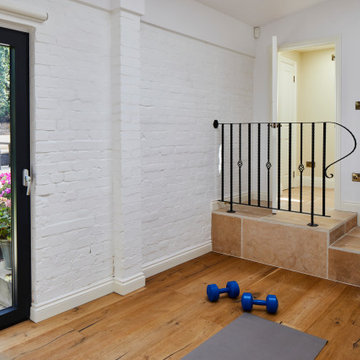
Photo by Chris Snook
ロンドンにあるお手頃価格の中くらいなトラディショナルスタイルのおしゃれな多目的ジム (白い壁、無垢フローリング、茶色い床、白い天井) の写真
ロンドンにあるお手頃価格の中くらいなトラディショナルスタイルのおしゃれな多目的ジム (白い壁、無垢フローリング、茶色い床、白い天井) の写真
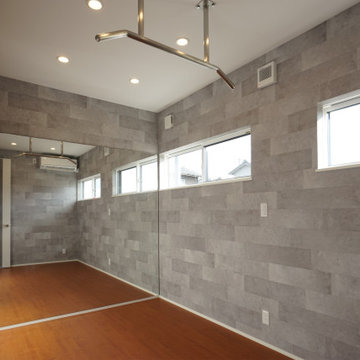
お施主様のこだわりのトレーニングルームは、
一面ガラス張りにして、懸垂棒を設置。
他の地域にある高級な中くらいなおしゃれなトレーニングルーム (グレーの壁、茶色い床、クロスの天井、白い天井) の写真
他の地域にある高級な中くらいなおしゃれなトレーニングルーム (グレーの壁、茶色い床、クロスの天井、白い天井) の写真
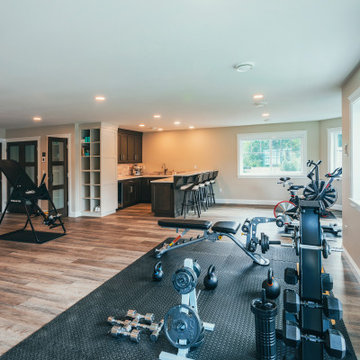
Photo by Brice Ferre. Main space of upper floor houses the gym.
バンクーバーにある巨大なトラディショナルスタイルのおしゃれなホームジム (クッションフロア、茶色い床、白い天井) の写真
バンクーバーにある巨大なトラディショナルスタイルのおしゃれなホームジム (クッションフロア、茶色い床、白い天井) の写真
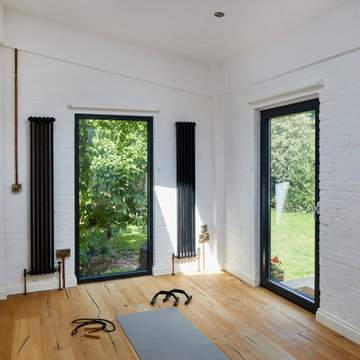
Photo by Chris Snook
ロンドンにあるお手頃価格の中くらいなトラディショナルスタイルのおしゃれな多目的ジム (白い壁、無垢フローリング、茶色い床、白い天井) の写真
ロンドンにあるお手頃価格の中くらいなトラディショナルスタイルのおしゃれな多目的ジム (白い壁、無垢フローリング、茶色い床、白い天井) の写真
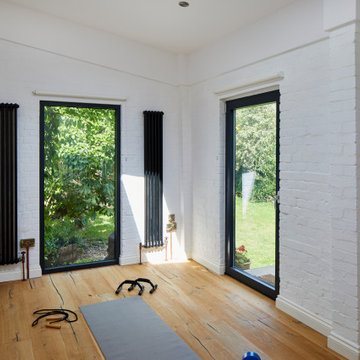
Photo by Chris Snook
ロンドンにあるお手頃価格の中くらいなトラディショナルスタイルのおしゃれな多目的ジム (白い壁、無垢フローリング、茶色い床、白い天井) の写真
ロンドンにあるお手頃価格の中くらいなトラディショナルスタイルのおしゃれな多目的ジム (白い壁、無垢フローリング、茶色い床、白い天井) の写真
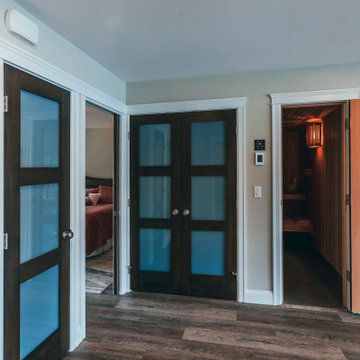
Photo by Brice Ferre. Multiple doors off the large main space. Interior of sauna door stained to match the cedar.
バンクーバーにある巨大なトラディショナルスタイルのおしゃれなホームジム (淡色無垢フローリング、茶色い床、白い天井) の写真
バンクーバーにある巨大なトラディショナルスタイルのおしゃれなホームジム (淡色無垢フローリング、茶色い床、白い天井) の写真
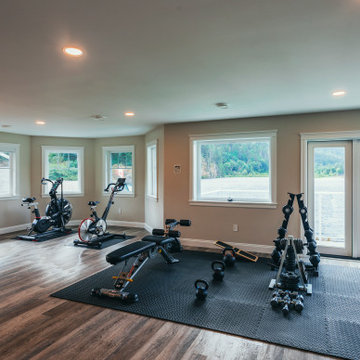
Photo by Brice Ferre. Main space of upper floor houses the gym.
バンクーバーにある巨大なトラディショナルスタイルのおしゃれなホームジム (クッションフロア、茶色い床、白い天井) の写真
バンクーバーにある巨大なトラディショナルスタイルのおしゃれなホームジム (クッションフロア、茶色い床、白い天井) の写真
ホームジム (白い天井、茶色い床) の写真
1
