黄色い着席型バー (セラミックタイルの床、I型、コの字型) の写真
絞り込み:
資材コスト
並び替え:今日の人気順
写真 1〜7 枚目(全 7 枚)
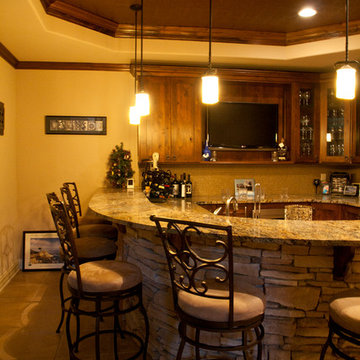
Synthesis
シンシナティにある中くらいな地中海スタイルのおしゃれな着席型バー (コの字型、フラットパネル扉のキャビネット、中間色木目調キャビネット、御影石カウンター、ベージュキッチンパネル、ガラスタイルのキッチンパネル、セラミックタイルの床) の写真
シンシナティにある中くらいな地中海スタイルのおしゃれな着席型バー (コの字型、フラットパネル扉のキャビネット、中間色木目調キャビネット、御影石カウンター、ベージュキッチンパネル、ガラスタイルのキッチンパネル、セラミックタイルの床) の写真
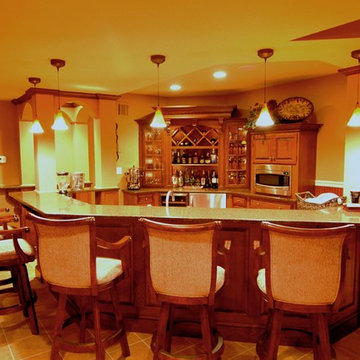
ニューヨークにある中くらいなトラディショナルスタイルのおしゃれな着席型バー (I型、ドロップインシンク、レイズドパネル扉のキャビネット、中間色木目調キャビネット、御影石カウンター、セラミックタイルの床) の写真
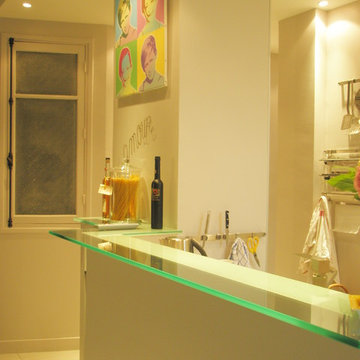
パリにある中くらいなコンテンポラリースタイルのおしゃれな着席型バー (I型、オープンシェルフ、白いキャビネット、ガラスカウンター、ベージュキッチンパネル、セラミックタイルの床、ベージュの床) の写真
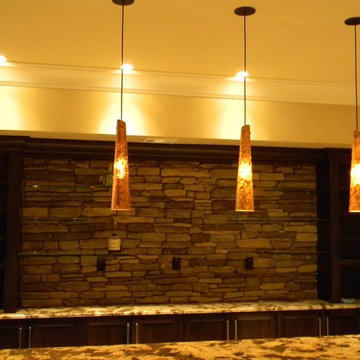
This is an older basement that we renovated, however many of the features are still interesting to showcase. The media wall is a "dummy" wall between the mechanical room and the main space. There is a door to the left of the TV that is clad with the cabinet panels and trim so it blends in with the wall. We were also able to take the utility paint grade stairs and have the stain mixed in with the finish to resemble stain grade stairs.
Photographed by: Matt Hoots
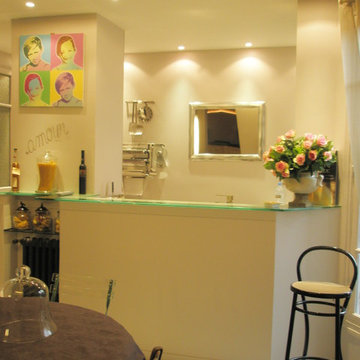
パリにある中くらいなコンテンポラリースタイルのおしゃれな着席型バー (I型、オープンシェルフ、白いキャビネット、ガラスカウンター、ベージュキッチンパネル、セラミックタイルの床、白い床) の写真
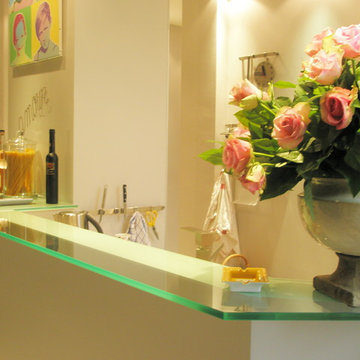
パリにある中くらいなコンテンポラリースタイルのおしゃれな着席型バー (I型、オープンシェルフ、白いキャビネット、ガラスカウンター、ベージュキッチンパネル、セラミックタイルの床、ベージュの床) の写真
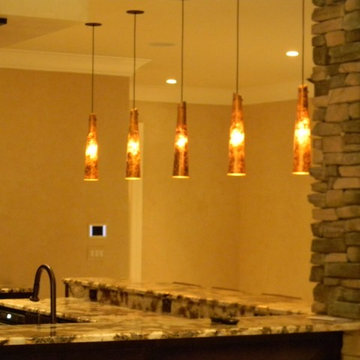
This is an older basement that we renovated, however many of the features are still interesting to showcase. The media wall is a "dummy" wall between the mechanical room and the main space. There is a door to the left of the TV that is clad with the cabinet panels and trim so it blends in with the wall. We were also able to take the utility paint grade stairs and have the stain mixed in with the finish to resemble stain grade stairs.
Photographed by: Matt Hoots
黄色い着席型バー (セラミックタイルの床、I型、コの字型) の写真
1