広い青い、木目調のホームバー (ガラス扉のキャビネット、シェーカースタイル扉のキャビネット、白いキッチンカウンター) の写真
絞り込み:
資材コスト
並び替え:今日の人気順
写真 1〜11 枚目(全 11 枚)
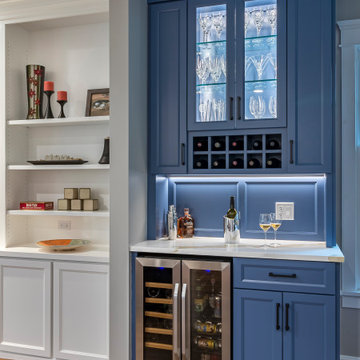
シカゴにある広いトランジショナルスタイルのおしゃれなドライ バー (I型、シェーカースタイル扉のキャビネット、青いキャビネット、大理石カウンター、無垢フローリング、白いキッチンカウンター) の写真

Home bar located in family game room. Stainless steel accents accompany a mirror that doubles as a TV.
オマハにあるラグジュアリーな広いトランジショナルスタイルのおしゃれな着席型バー (アンダーカウンターシンク、磁器タイルの床、ガラス扉のキャビネット、ミラータイルのキッチンパネル、グレーの床、白いキッチンカウンター) の写真
オマハにあるラグジュアリーな広いトランジショナルスタイルのおしゃれな着席型バー (アンダーカウンターシンク、磁器タイルの床、ガラス扉のキャビネット、ミラータイルのキッチンパネル、グレーの床、白いキッチンカウンター) の写真
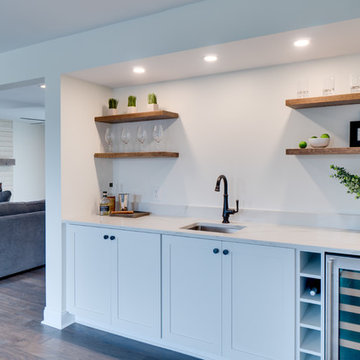
Dining area features a wet bar with white shaker cabinetry, quartz countertop, and oak floating shelves.
フィラデルフィアにある高級な広いカントリー風のおしゃれなウェット バー (アンダーカウンターシンク、シェーカースタイル扉のキャビネット、白いキャビネット、クオーツストーンカウンター、無垢フローリング、白いキッチンカウンター) の写真
フィラデルフィアにある高級な広いカントリー風のおしゃれなウェット バー (アンダーカウンターシンク、シェーカースタイル扉のキャビネット、白いキャビネット、クオーツストーンカウンター、無垢フローリング、白いキッチンカウンター) の写真

Embark on a transformative journey with our open floor remodeling project, where the confines of separate spaces give way to a harmonious, spacious haven. Two walls vanish, merging a cramped kitchen, dining room, living room, and breakfast nook into a unified expanse. Revel in the brilliance of natural light streaming through new windows, dancing upon fresh flooring. Illuminate your culinary adventures with modern lighting, complementing sleek cabinets, countertops, and glass subway tiles.
Functionality takes the spotlight – bid farewell to inaccessible doors, welcoming a wealth of drawers and pullouts. The living room undergoes a metamorphosis; witness the rebirth of the fireplace. The dated brick facade yields to textured three-dimensional tiles, evoking contemporary elegance. The mantel vanishes, leaving a canvas of modern design. This remodel crafts a haven where openness meets functionality, and each detail weaves a narrative of sophistication and comfort.

Home Bar, Whitewater Lane, Photography by David Patterson
デンバーにある広いラスティックスタイルのおしゃれなウェット バー (I型、一体型シンク、濃色木目調キャビネット、人工大理石カウンター、サブウェイタイルのキッチンパネル、スレートの床、グレーの床、白いキッチンカウンター、シェーカースタイル扉のキャビネット、緑のキッチンパネル) の写真
デンバーにある広いラスティックスタイルのおしゃれなウェット バー (I型、一体型シンク、濃色木目調キャビネット、人工大理石カウンター、サブウェイタイルのキッチンパネル、スレートの床、グレーの床、白いキッチンカウンター、シェーカースタイル扉のキャビネット、緑のキッチンパネル) の写真

Custom wet bar with island featuring rustic wood beams and pendant lighting.
ミネアポリスにあるお手頃価格の広いカントリー風のおしゃれな着席型バー (ll型、アンダーカウンターシンク、シェーカースタイル扉のキャビネット、黒いキャビネット、クオーツストーンカウンター、白いキッチンパネル、サブウェイタイルのキッチンパネル、クッションフロア、グレーの床、白いキッチンカウンター) の写真
ミネアポリスにあるお手頃価格の広いカントリー風のおしゃれな着席型バー (ll型、アンダーカウンターシンク、シェーカースタイル扉のキャビネット、黒いキャビネット、クオーツストーンカウンター、白いキッチンパネル、サブウェイタイルのキッチンパネル、クッションフロア、グレーの床、白いキッチンカウンター) の写真
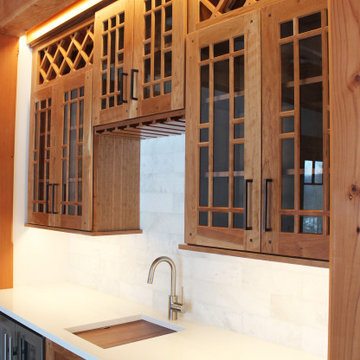
ニューヨークにある広いトラディショナルスタイルのおしゃれなウェット バー (濃色無垢フローリング、茶色い床、I型、アンダーカウンターシンク、シェーカースタイル扉のキャビネット、中間色木目調キャビネット、クオーツストーンカウンター、白いキッチンパネル、サブウェイタイルのキッチンパネル、白いキッチンカウンター) の写真
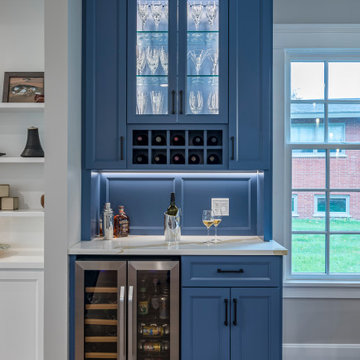
シカゴにある広いトランジショナルスタイルのおしゃれなドライ バー (I型、シェーカースタイル扉のキャビネット、青いキャビネット、大理石カウンター、無垢フローリング、白いキッチンカウンター) の写真
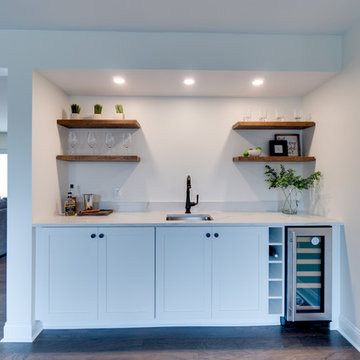
Dining area features a wet bar with white shaker cabinetry, quartz countertop, and oak floating shelves.
フィラデルフィアにある高級な広いカントリー風のおしゃれなウェット バー (アンダーカウンターシンク、シェーカースタイル扉のキャビネット、白いキャビネット、クオーツストーンカウンター、無垢フローリング、白いキッチンカウンター) の写真
フィラデルフィアにある高級な広いカントリー風のおしゃれなウェット バー (アンダーカウンターシンク、シェーカースタイル扉のキャビネット、白いキャビネット、クオーツストーンカウンター、無垢フローリング、白いキッチンカウンター) の写真
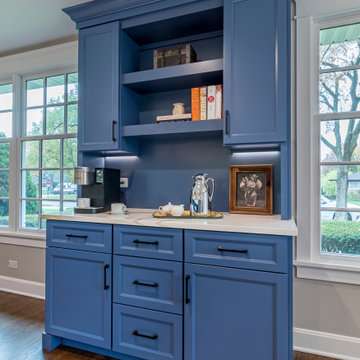
シカゴにある広いトランジショナルスタイルのおしゃれなドライ バー (I型、シェーカースタイル扉のキャビネット、青いキャビネット、大理石カウンター、無垢フローリング、茶色い床、白いキッチンカウンター) の写真
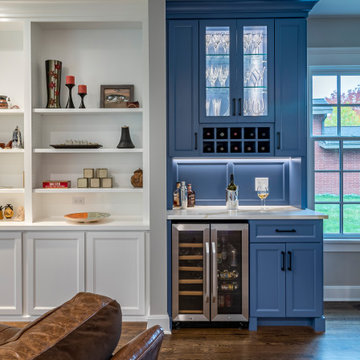
シカゴにある広いトランジショナルスタイルのおしゃれなドライ バー (I型、シェーカースタイル扉のキャビネット、青いキャビネット、大理石カウンター、無垢フローリング、白いキッチンカウンター) の写真
広い青い、木目調のホームバー (ガラス扉のキャビネット、シェーカースタイル扉のキャビネット、白いキッチンカウンター) の写真
1