ホームバー (磁器タイルのキッチンパネル、ウォールシェルフ、レイズドパネル扉のキャビネット、落し込みパネル扉のキャビネット、珪岩カウンター) の写真
絞り込み:
資材コスト
並び替え:今日の人気順
写真 1〜19 枚目(全 19 枚)
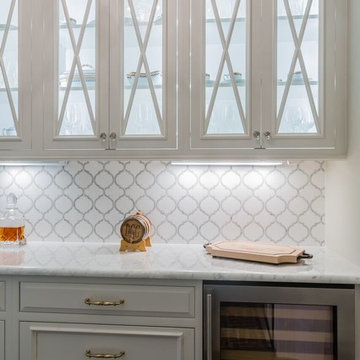
Photography by Jed Gammon. Countertops by Absolute Stone Corporation. Home done by DJF Builders, Inc.
ローリーにある広いトランジショナルスタイルのおしゃれなウェット バー (ll型、シンクなし、レイズドパネル扉のキャビネット、グレーのキャビネット、珪岩カウンター、白いキッチンパネル、磁器タイルのキッチンパネル、白いキッチンカウンター) の写真
ローリーにある広いトランジショナルスタイルのおしゃれなウェット バー (ll型、シンクなし、レイズドパネル扉のキャビネット、グレーのキャビネット、珪岩カウンター、白いキッチンパネル、磁器タイルのキッチンパネル、白いキッチンカウンター) の写真

recessed bar
オレンジカウンティにある小さなコンテンポラリースタイルのおしゃれなドライ バー (コの字型、シンクなし、レイズドパネル扉のキャビネット、ベージュのキャビネット、珪岩カウンター、ベージュキッチンパネル、磁器タイルのキッチンパネル、磁器タイルの床、グレーの床、白いキッチンカウンター) の写真
オレンジカウンティにある小さなコンテンポラリースタイルのおしゃれなドライ バー (コの字型、シンクなし、レイズドパネル扉のキャビネット、ベージュのキャビネット、珪岩カウンター、ベージュキッチンパネル、磁器タイルのキッチンパネル、磁器タイルの床、グレーの床、白いキッチンカウンター) の写真
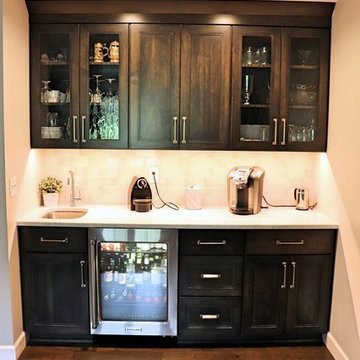
Kitchen remodel with painted white Maple cabinets and a large dark stained island by Becker Cabinetry. There's a hidden pantry between the microwave and ovens. This is an additional serving area/bar we added in their formal living room which became their "wine room".
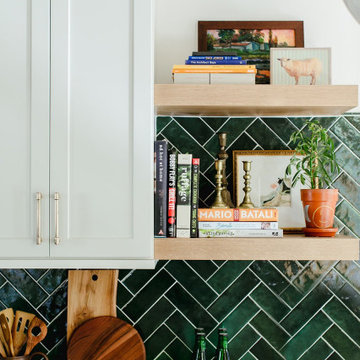
This is a circa 1904 Denver Square in Congress Park. We remodeled the kitchen, powder room and the entire basement. In the photos, look for the vintage dining room sideboard that we were able to save and move into the kitchen. We added french doors to an exterior patio in the dining room where it used to sit.
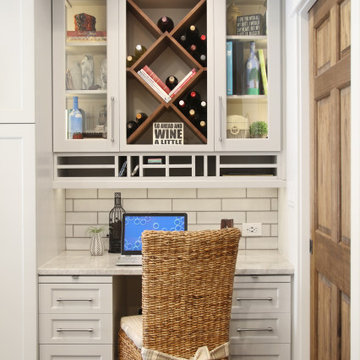
Open kitchen designed entertaining. Kitchen with view of dining and family room. Butcher block island counter top and stove vent trim, quarts stove and sink counter top,with subway tile back splash. Multi storage spaces to keep the kitchen uncluttered. Coffered ceiling with tongue and grove panels. Built in desk.
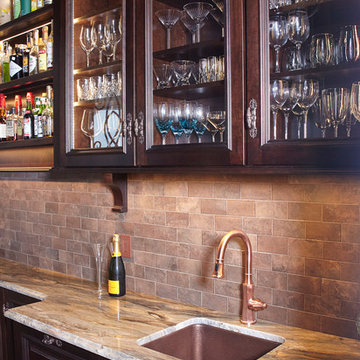
We managed to maximize storage in this narrow wet bar by utilizing some open shelving. Also, by using glass door cabinetry, we gave the area an open feel versus closing in the room. The dark cherry espresso cabinets by Medallion Cabinetry gave the area a masculine appeal.
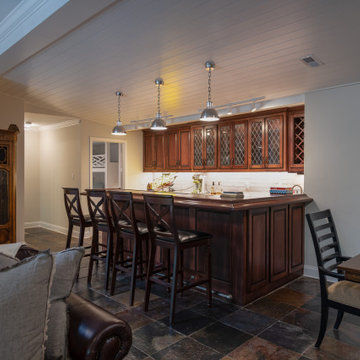
Originally built in 1990 the Heady Lakehouse began as a 2,800SF family retreat and now encompasses over 5,635SF. It is located on a steep yet welcoming lot overlooking a cove on Lake Hartwell that pulls you in through retaining walls wrapped with White Brick into a courtyard laid with concrete pavers in an Ashlar Pattern. This whole home renovation allowed us the opportunity to completely enhance the exterior of the home with all new LP Smartside painted with Amherst Gray with trim to match the Quaker new bone white windows for a subtle contrast. You enter the home under a vaulted tongue and groove white washed ceiling facing an entry door surrounded by White brick.
Once inside you’re encompassed by an abundance of natural light flooding in from across the living area from the 9’ triple door with transom windows above. As you make your way into the living area the ceiling opens up to a coffered ceiling which plays off of the 42” fireplace that is situated perpendicular to the dining area. The open layout provides a view into the kitchen as well as the sunroom with floor to ceiling windows boasting panoramic views of the lake. Looking back you see the elegant touches to the kitchen with Quartzite tops, all brass hardware to match the lighting throughout, and a large 4’x8’ Santorini Blue painted island with turned legs to provide a note of color.
The owner’s suite is situated separate to one side of the home allowing a quiet retreat for the homeowners. Details such as the nickel gap accented bed wall, brass wall mounted bed-side lamps, and a large triple window complete the bedroom. Access to the study through the master bedroom further enhances the idea of a private space for the owners to work. It’s bathroom features clean white vanities with Quartz counter tops, brass hardware and fixtures, an obscure glass enclosed shower with natural light, and a separate toilet room.
The left side of the home received the largest addition which included a new over-sized 3 bay garage with a dog washing shower, a new side entry with stair to the upper and a new laundry room. Over these areas, the stair will lead you to two new guest suites featuring a Jack & Jill Bathroom and their own Lounging and Play Area.
The focal point for entertainment is the lower level which features a bar and seating area. Opposite the bar you walk out on the concrete pavers to a covered outdoor kitchen feature a 48” grill, Large Big Green Egg smoker, 30” Diameter Evo Flat-top Grill, and a sink all surrounded by granite countertops that sit atop a white brick base with stainless steel access doors. The kitchen overlooks a 60” gas fire pit that sits adjacent to a custom gunite eight sided hot tub with travertine coping that looks out to the lake. This elegant and timeless approach to this 5,000SF three level addition and renovation allowed the owner to add multiple sleeping and entertainment areas while rejuvenating a beautiful lake front lot with subtle contrasting colors.
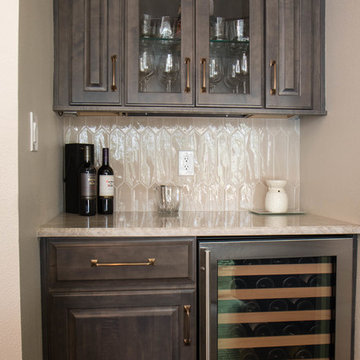
オーランドにある小さなトランジショナルスタイルのおしゃれなホームバー (レイズドパネル扉のキャビネット、グレーのキャビネット、珪岩カウンター、グレーのキッチンパネル、磁器タイルのキッチンパネル、磁器タイルの床、茶色い床、グレーのキッチンカウンター) の写真
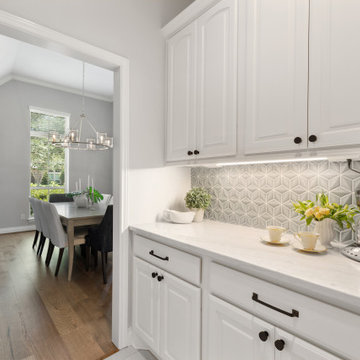
ヒューストンにある小さなエクレクティックスタイルのおしゃれなドライ バー (ll型、レイズドパネル扉のキャビネット、白いキャビネット、珪岩カウンター、青いキッチンパネル、磁器タイルのキッチンパネル、ベージュのキッチンカウンター) の写真
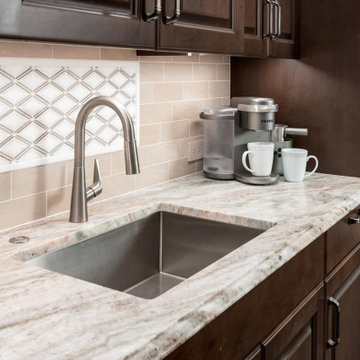
This custom kitchen checked all the boxes for this large family! Seating for all the kids on the island, room for the feast table, a 60" range for crafting mega meals, and the warm, cozy, comfortable feeling of home. We were successful in this pursuit by relocating the garage access, and reorienting the kitchen. This allowed for primary and secondary prep zones, primary and secondary wash zones and the chef zone on the island. Hidden appliances give the feeling that this is more than a kitchen, it's a family hang-out space. The soft visual texture of the Fantasy Brown Quartzite counters add a richness and depth. Walls wrapped in a high-performance textured wallcovering soften, while the grey trim and doors warms this cozy space.
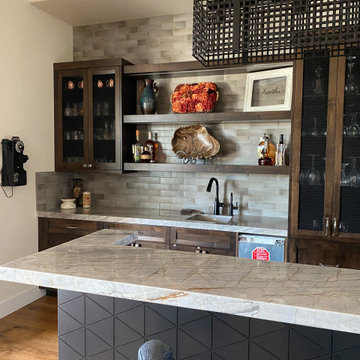
The sit - down bar area clad in custom metal and topped with the same Quartzite stone used in the kitchen. The upper cabinet doors have a metal grid insert that works to repeat the pattern found on the sit down bar walls in a smaller scale. The open shelves have integrated LED lights that add an ambient glow.
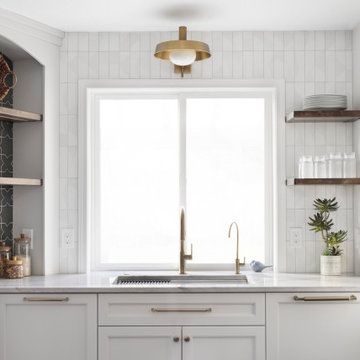
Kitchen sink corner, featuring panel ready dishwasher, pull out trash/recycling bins, floating wood shelves, quartzite countertops and a custom niche with a muted green accent tile.
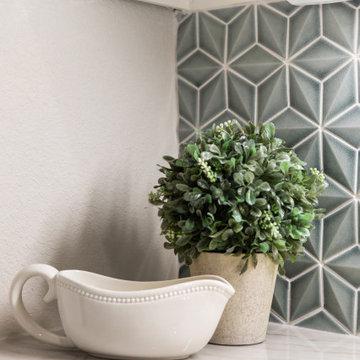
ヒューストンにある小さなエクレクティックスタイルのおしゃれなドライ バー (ll型、レイズドパネル扉のキャビネット、白いキャビネット、珪岩カウンター、青いキッチンパネル、磁器タイルのキッチンパネル、ベージュのキッチンカウンター) の写真
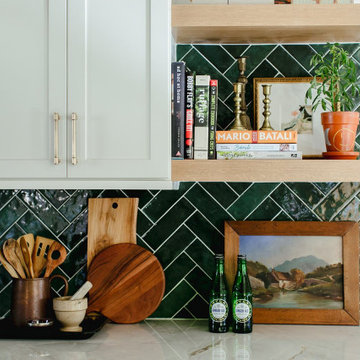
This is a circa 1904 Denver Square in Congress Park. We remodeled the kitchen, powder room and the entire basement. In the photos, look for the vintage dining room sideboard that we were able to save and move into the kitchen. We added french doors to an exterior patio in the dining room where it used to sit.
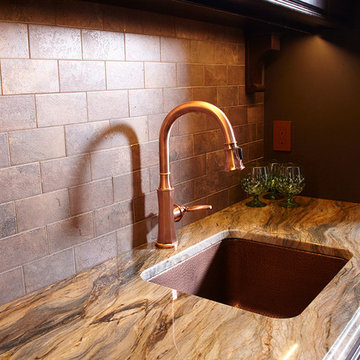
The copper toned backsplash tiles coordinated beautifully with the copper tones in the "Fusion" quartzite. We tied it altogether by using a hammered copper sink and a copper pull out spray faucet. The hardware by Carpe Diem also had an antique copper finish.
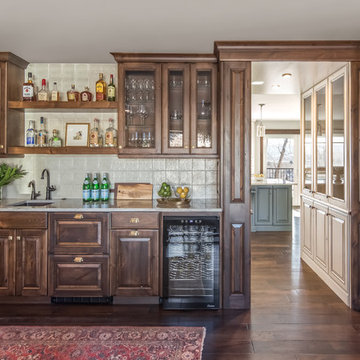
This is a lovely, 2 story home in Littleton, Colorado. It backs up to the High Line Canal and has truly stunning mountain views. When our clients purchased the home it was stuck in a 1980's time warp and didn't quite function for the family of 5. They hired us to to assist with a complete remodel. We took out walls, moved windows, added built-ins and cabinetry and worked with the clients more rustic, transitional taste. Check back for photos of the clients kitchen renovation! Photographs by Sara Yoder. Photo styling by Kristy Oatman.
FEATURED IN:
Colorado Homes & Lifestyles: A Divine Mix from the Kitchen Issue
Colorado Nest - The Living Room
Colorado Nest - The Bar
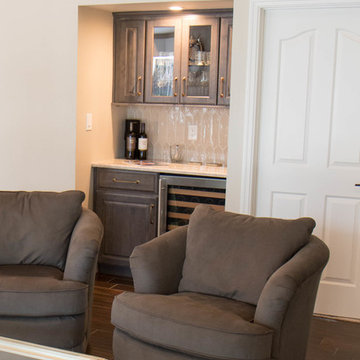
オーランドにある小さなトランジショナルスタイルのおしゃれなホームバー (レイズドパネル扉のキャビネット、グレーのキャビネット、珪岩カウンター、グレーのキッチンパネル、磁器タイルのキッチンパネル、磁器タイルの床、茶色い床、グレーのキッチンカウンター) の写真
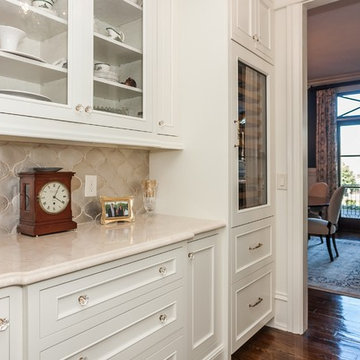
Photography by Jed Gammon. Countertops by Absolute Stone Corporation. Home done by DJF Builders, Inc.
ローリーにある広いトランジショナルスタイルのおしゃれなウェット バー (ll型、シンクなし、落し込みパネル扉のキャビネット、白いキャビネット、珪岩カウンター、ベージュキッチンパネル、磁器タイルのキッチンパネル、ベージュのキッチンカウンター) の写真
ローリーにある広いトランジショナルスタイルのおしゃれなウェット バー (ll型、シンクなし、落し込みパネル扉のキャビネット、白いキャビネット、珪岩カウンター、ベージュキッチンパネル、磁器タイルのキッチンパネル、ベージュのキッチンカウンター) の写真
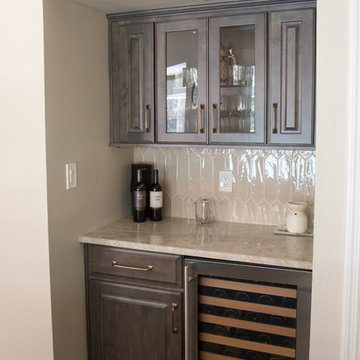
オーランドにある小さなトランジショナルスタイルのおしゃれなホームバー (レイズドパネル扉のキャビネット、グレーのキャビネット、珪岩カウンター、グレーのキッチンパネル、磁器タイルのキッチンパネル、磁器タイルの床、茶色い床、グレーのキッチンカウンター) の写真
ホームバー (磁器タイルのキッチンパネル、ウォールシェルフ、レイズドパネル扉のキャビネット、落し込みパネル扉のキャビネット、珪岩カウンター) の写真
1