ホームバー (セラミックタイルのキッチンパネル、ガラス扉のキャビネット、オープンシェルフ、大理石カウンター、テラゾーカウンター) の写真
絞り込み:
資材コスト
並び替え:今日の人気順
写真 1〜12 枚目(全 12 枚)

ニューオリンズにあるラグジュアリーな巨大なカントリー風のおしゃれなホームバー (I型、アンダーカウンターシンク、ガラス扉のキャビネット、グレーのキャビネット、大理石カウンター、白いキッチンパネル、セラミックタイルのキッチンパネル、濃色無垢フローリング、茶色い床) の写真
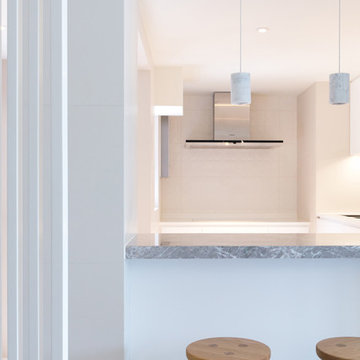
香港にある中くらいなモダンスタイルのおしゃれな着席型バー (L型、ドロップインシンク、オープンシェルフ、白いキャビネット、大理石カウンター、白いキッチンパネル、セラミックタイルのキッチンパネル、セラミックタイルの床) の写真
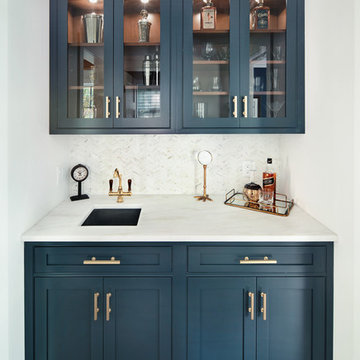
Amanda Kirkpatrick Photography
ニューヨークにある小さなトランジショナルスタイルのおしゃれなウェット バー (I型、ガラス扉のキャビネット、青いキャビネット、大理石カウンター、白いキッチンパネル、セラミックタイルのキッチンパネル、濃色無垢フローリング) の写真
ニューヨークにある小さなトランジショナルスタイルのおしゃれなウェット バー (I型、ガラス扉のキャビネット、青いキャビネット、大理石カウンター、白いキッチンパネル、セラミックタイルのキッチンパネル、濃色無垢フローリング) の写真
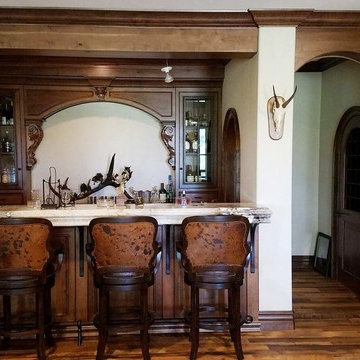
オレンジカウンティにある高級な中くらいなラスティックスタイルのおしゃれな着席型バー (I型、ガラス扉のキャビネット、中間色木目調キャビネット、大理石カウンター、白いキッチンパネル、セラミックタイルのキッチンパネル、無垢フローリング) の写真
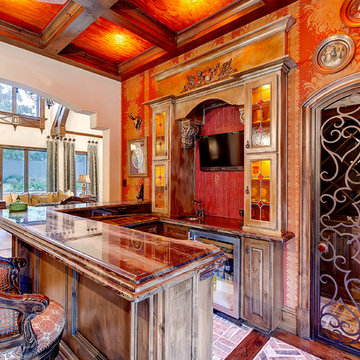
This is a showcase home by Larry Stewart Custom Homes. We are proud to highlight this Tudor style luxury estate situated in Southlake TX.
ダラスにある中くらいなトラディショナルスタイルのおしゃれな着席型バー (レンガの床、コの字型、アンダーカウンターシンク、ガラス扉のキャビネット、中間色木目調キャビネット、赤いキッチンパネル、セラミックタイルのキッチンパネル、大理石カウンター) の写真
ダラスにある中くらいなトラディショナルスタイルのおしゃれな着席型バー (レンガの床、コの字型、アンダーカウンターシンク、ガラス扉のキャビネット、中間色木目調キャビネット、赤いキッチンパネル、セラミックタイルのキッチンパネル、大理石カウンター) の写真
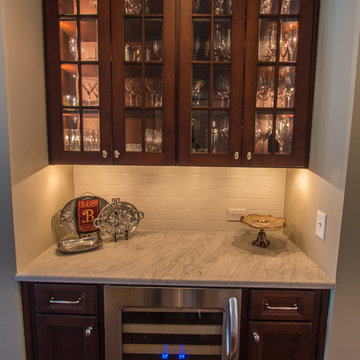
Garrett Anderson Photograpy
アトランタにあるお手頃価格の小さなトラディショナルスタイルのおしゃれなウェット バー (I型、濃色木目調キャビネット、大理石カウンター、白いキッチンパネル、セラミックタイルのキッチンパネル、シンクなし、ガラス扉のキャビネット、濃色無垢フローリング) の写真
アトランタにあるお手頃価格の小さなトラディショナルスタイルのおしゃれなウェット バー (I型、濃色木目調キャビネット、大理石カウンター、白いキッチンパネル、セラミックタイルのキッチンパネル、シンクなし、ガラス扉のキャビネット、濃色無垢フローリング) の写真
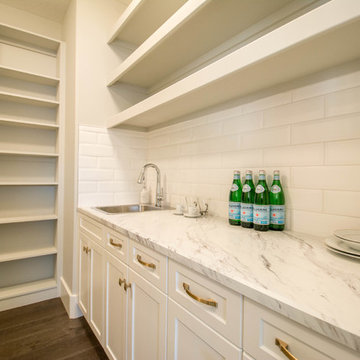
カルガリーにある中くらいなコンテンポラリースタイルのおしゃれなウェット バー (I型、ドロップインシンク、オープンシェルフ、白いキャビネット、大理石カウンター、白いキッチンパネル、セラミックタイルのキッチンパネル、濃色無垢フローリング、茶色い床) の写真
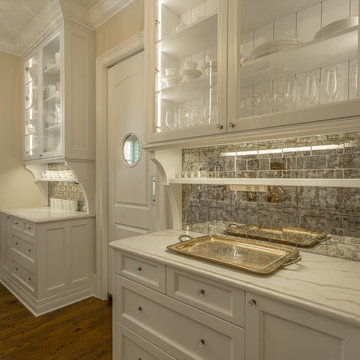
他の地域にある中くらいなトラディショナルスタイルのおしゃれなウェット バー (ll型、シンクなし、ガラス扉のキャビネット、白いキャビネット、大理石カウンター、白いキッチンパネル、セラミックタイルのキッチンパネル、無垢フローリング、茶色い床) の写真
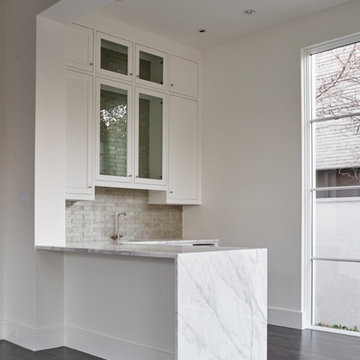
Situated on one of the most prestigious streets in the distinguished neighborhood of Highland Park, 3517 Beverly is a transitional residence built by Robert Elliott Custom Homes. Designed by notable architect David Stocker of Stocker Hoesterey Montenegro, the 3-story, 5-bedroom and 6-bathroom residence is characterized by ample living space and signature high-end finishes. An expansive driveway on the oversized lot leads to an entrance with a courtyard fountain and glass pane front doors. The first floor features two living areas — each with its own fireplace and exposed wood beams — with one adjacent to a bar area. The kitchen is a convenient and elegant entertaining space with large marble countertops, a waterfall island and dual sinks. Beautifully tiled bathrooms are found throughout the home and have soaking tubs and walk-in showers. On the second floor, light filters through oversized windows into the bedrooms and bathrooms, and on the third floor, there is additional space for a sizable game room. There is an extensive outdoor living area, accessed via sliding glass doors from the living room, that opens to a patio with cedar ceilings and a fireplace.
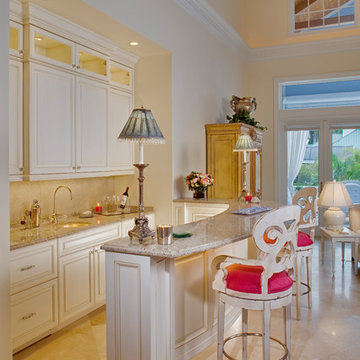
タンパにある広いトラディショナルスタイルのおしゃれなホームバー (オープンシェルフ、白いキャビネット、大理石カウンター、セラミックタイルの床、ベージュの床、マルチカラーのキッチンカウンター、ベージュキッチンパネル、セラミックタイルのキッチンパネル) の写真
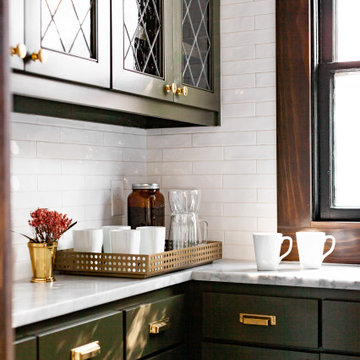
This kitchen boasts a beautiful, rustic Victorian design that will transport you to another era with its intricate details and vintage aesthetic. The warm, earthy tones of the cabinetry and countertop are complemented by elegant finishes
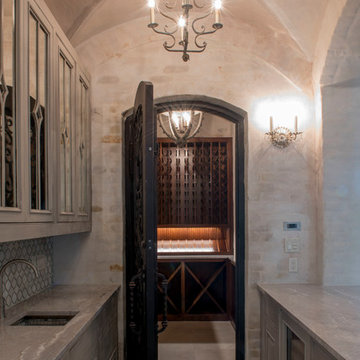
Home Wine Room
ニューオリンズにあるラグジュアリーな巨大なラスティックスタイルのおしゃれなホームバー (I型、アンダーカウンターシンク、ガラス扉のキャビネット、グレーのキャビネット、大理石カウンター、白いキッチンパネル、セラミックタイルのキッチンパネル、濃色無垢フローリング、茶色い床) の写真
ニューオリンズにあるラグジュアリーな巨大なラスティックスタイルのおしゃれなホームバー (I型、アンダーカウンターシンク、ガラス扉のキャビネット、グレーのキャビネット、大理石カウンター、白いキッチンパネル、セラミックタイルのキッチンパネル、濃色無垢フローリング、茶色い床) の写真
ホームバー (セラミックタイルのキッチンパネル、ガラス扉のキャビネット、オープンシェルフ、大理石カウンター、テラゾーカウンター) の写真
1