ホームバー (セラミックタイルのキッチンパネル、ミラータイルのキッチンパネル、マルチカラーのキッチンカウンター、白いキッチンカウンター、カーペット敷き、グレーの床) の写真
絞り込み:
資材コスト
並び替え:今日の人気順
写真 1〜11 枚目(全 11 枚)

Total remodel of a rambler including finishing the basement. We moved the kitchen to a new location, added a large kitchen window above the sink and created an island with space for seating. Hardwood flooring on the main level, added a master bathroom, and remodeled the main bathroom. with a family room, wet bar, laundry closet, bedrooms, and a bathroom.

A comprehensive remodel of a home's first and lower levels in a neutral palette of white, naval blue and natural wood with gold and black hardware completely transforms this home.Projects inlcude kitchen, living room, pantry, mud room, laundry room, music room, family room, basement bar, climbing wall, bathroom and powder room.
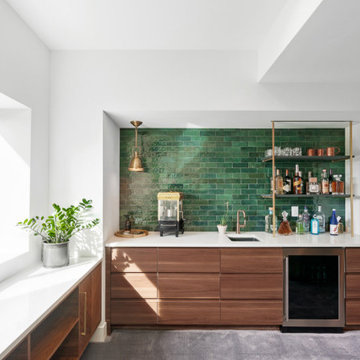
デンバーにあるモダンスタイルのおしゃれなウェット バー (アンダーカウンターシンク、フラットパネル扉のキャビネット、中間色木目調キャビネット、珪岩カウンター、緑のキッチンパネル、セラミックタイルのキッチンパネル、カーペット敷き、グレーの床、白いキッチンカウンター) の写真
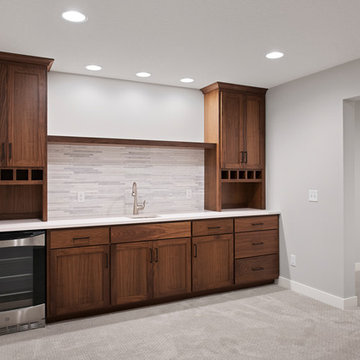
ミネアポリスにある広いトランジショナルスタイルのおしゃれなウェット バー (I型、アンダーカウンターシンク、シェーカースタイル扉のキャビネット、濃色木目調キャビネット、御影石カウンター、グレーのキッチンパネル、セラミックタイルのキッチンパネル、カーペット敷き、グレーの床、白いキッチンカウンター) の写真
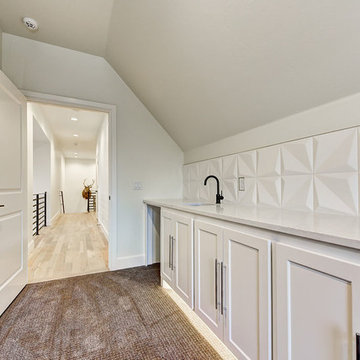
オクラホマシティにある中くらいなトランジショナルスタイルのおしゃれなウェット バー (I型、アンダーカウンターシンク、シェーカースタイル扉のキャビネット、白いキャビネット、クオーツストーンカウンター、白いキッチンパネル、セラミックタイルのキッチンパネル、カーペット敷き、グレーの床、白いキッチンカウンター) の写真
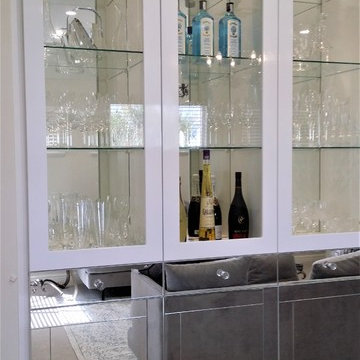
We created an elegant cabinet with efficient usage of the available space and we also ensured that the display contributed to the overall uncluttered effect. We achieve this by consolidation and and color blocking.
Interior Design - Despina Design
Furniture Design - Despina Design
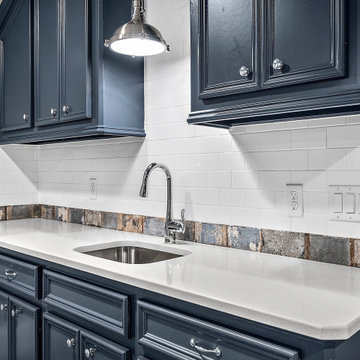
お手頃価格の中くらいなトランジショナルスタイルのおしゃれなウェット バー (I型、アンダーカウンターシンク、フラットパネル扉のキャビネット、青いキャビネット、クオーツストーンカウンター、白いキッチンパネル、セラミックタイルのキッチンパネル、カーペット敷き、グレーの床、白いキッチンカウンター) の写真
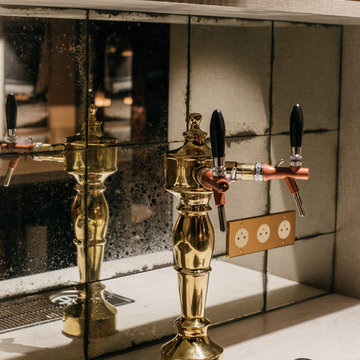
ボルドーにあるエクレクティックスタイルのおしゃれな着席型バー (ドロップインシンク、インセット扉のキャビネット、グレーのキャビネット、人工大理石カウンター、ミラータイルのキッチンパネル、カーペット敷き、グレーの床、白いキッチンカウンター) の写真
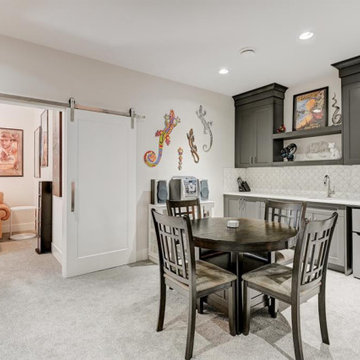
カルガリーにある中くらいなトラディショナルスタイルのおしゃれなウェット バー (I型、アンダーカウンターシンク、シェーカースタイル扉のキャビネット、黒いキャビネット、クオーツストーンカウンター、白いキッチンパネル、セラミックタイルのキッチンパネル、カーペット敷き、グレーの床、白いキッチンカウンター) の写真
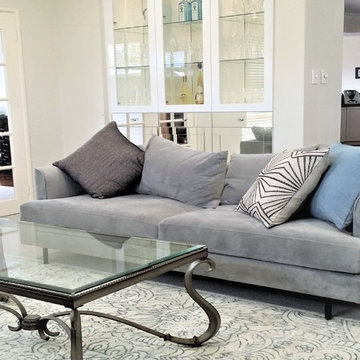
The efficient usage of the available space, in the existing recesses, makes this built in unit sleek and practical. Behind customized mirrored doors , storage solutions include, a sizeable pullout serving table, turning the cabinet into a proper bar for mixing and serving cocktails, and servings drinks.
Interior Design - Despina Design
Furniture Design - Despina Design
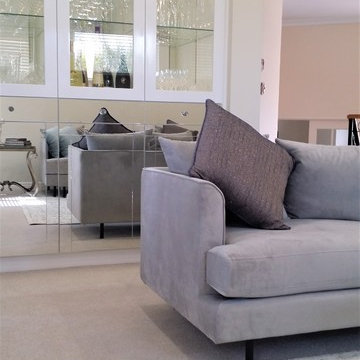
We created this built in bar cabinet as an answer to our client's dilemma. She could not find a suitable piece to store wines liqueur and her crystal and glass. We created an elegant cabinet with efficient usage of the available space, as well as storage solutions, behind customized mirrored doors which include a pullout serving table, for mixing and serving drinks. The mirror backing and doors make the room appear larger, not to mention the volumes of elegance added.
Interior Design - Despina Design
Furniture Design - Despina Design
ホームバー (セラミックタイルのキッチンパネル、ミラータイルのキッチンパネル、マルチカラーのキッチンカウンター、白いキッチンカウンター、カーペット敷き、グレーの床) の写真
1