ホームバー (セラミックタイルのキッチンパネル、ミラータイルのキッチンパネル、木材のキッチンパネル、セラミックタイルの床、白い床、黄色い床) の写真
絞り込み:
資材コスト
並び替え:今日の人気順
写真 1〜12 枚目(全 12 枚)

This prairie home tucked in the woods strikes a harmonious balance between modern efficiency and welcoming warmth.
This home's thoughtful design extends to the beverage bar area, which features open shelving and drawers, offering convenient storage for all drink essentials.
---
Project designed by Minneapolis interior design studio LiLu Interiors. They serve the Minneapolis-St. Paul area, including Wayzata, Edina, and Rochester, and they travel to the far-flung destinations where their upscale clientele owns second homes.
For more about LiLu Interiors, see here: https://www.liluinteriors.com/
To learn more about this project, see here:
https://www.liluinteriors.com/portfolio-items/north-oaks-prairie-home-interior-design/

Uneek Photography
オーランドにある広いコンテンポラリースタイルのおしゃれなホームバー (アンダーカウンターシンク、フラットパネル扉のキャビネット、濃色木目調キャビネット、御影石カウンター、黒いキッチンパネル、セラミックタイルのキッチンパネル、セラミックタイルの床、白い床、黒いキッチンカウンター) の写真
オーランドにある広いコンテンポラリースタイルのおしゃれなホームバー (アンダーカウンターシンク、フラットパネル扉のキャビネット、濃色木目調キャビネット、御影石カウンター、黒いキッチンパネル、セラミックタイルのキッチンパネル、セラミックタイルの床、白い床、黒いキッチンカウンター) の写真

Hex tile detailing around the circular window/seating area.
The centerpiece and focal point to this tiny home living room is the grand circular-shaped window which is actually two half-moon windows jointed together where the mango woof bartop is placed. This acts as a work and dining space. Hanging plants elevate the eye and draw it upward to the high ceilings. Colors are kept clean and bright to expand the space. The loveseat folds out into a sleeper and the ottoman/bench lifts to offer more storage. The round rug mirrors the window adding consistency. This tropical modern coastal Tiny Home is built on a trailer and is 8x24x14 feet. The blue exterior paint color is called cabana blue. The large circular window is quite the statement focal point for this how adding a ton of curb appeal. The round window is actually two round half-moon windows stuck together to form a circle. There is an indoor bar between the two windows to make the space more interactive and useful- important in a tiny home. There is also another interactive pass-through bar window on the deck leading to the kitchen making it essentially a wet bar. This window is mirrored with a second on the other side of the kitchen and the are actually repurposed french doors turned sideways. Even the front door is glass allowing for the maximum amount of light to brighten up this tiny home and make it feel spacious and open. This tiny home features a unique architectural design with curved ceiling beams and roofing, high vaulted ceilings, a tiled in shower with a skylight that points out over the tongue of the trailer saving space in the bathroom, and of course, the large bump-out circle window and awning window that provides dining spaces.
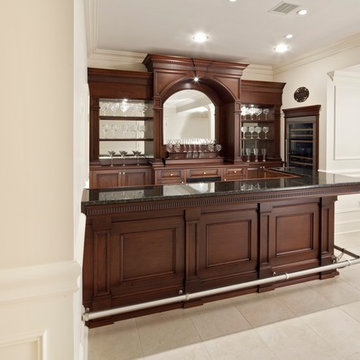
ニューヨークにある高級な中くらいなおしゃれな着席型バー (レイズドパネル扉のキャビネット、濃色木目調キャビネット、御影石カウンター、I型、シンクなし、グレーのキッチンパネル、ミラータイルのキッチンパネル、セラミックタイルの床、白い床、茶色いキッチンカウンター) の写真
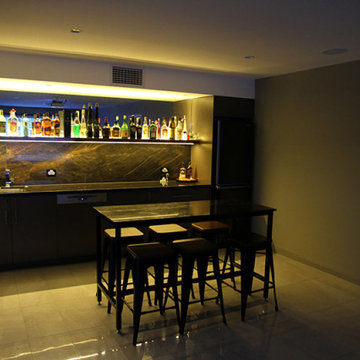
ブリスベンにあるお手頃価格の中くらいなモダンスタイルのおしゃれなウェット バー (I型、アンダーカウンターシンク、インセット扉のキャビネット、グレーのキャビネット、クオーツストーンカウンター、黒いキッチンパネル、セラミックタイルのキッチンパネル、セラミックタイルの床、白い床、黒いキッチンカウンター) の写真
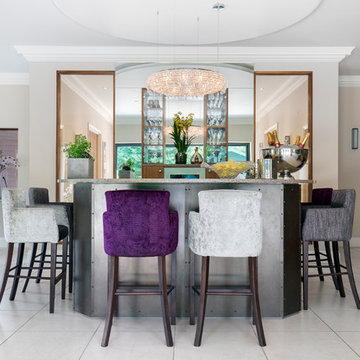
Adam Letch
サリーにある中くらいなトランジショナルスタイルのおしゃれな着席型バー (コの字型、人工大理石カウンター、茶色いキッチンパネル、セラミックタイルの床、白い床、ミラータイルのキッチンパネル) の写真
サリーにある中くらいなトランジショナルスタイルのおしゃれな着席型バー (コの字型、人工大理石カウンター、茶色いキッチンパネル、セラミックタイルの床、白い床、ミラータイルのキッチンパネル) の写真
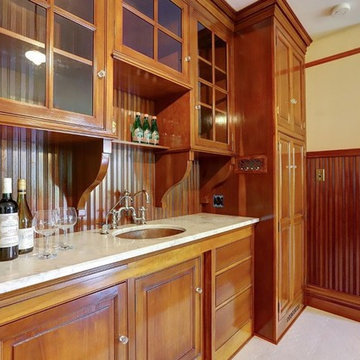
This is the wetbar, the three quarter size fridge is hiding behind the closet door.
サクラメントにある中くらいなトラディショナルスタイルのおしゃれなホームバー (大理石カウンター、木材のキッチンパネル、セラミックタイルの床、白い床、白いキッチンカウンター、I型、アンダーカウンターシンク、中間色木目調キャビネット) の写真
サクラメントにある中くらいなトラディショナルスタイルのおしゃれなホームバー (大理石カウンター、木材のキッチンパネル、セラミックタイルの床、白い床、白いキッチンカウンター、I型、アンダーカウンターシンク、中間色木目調キャビネット) の写真
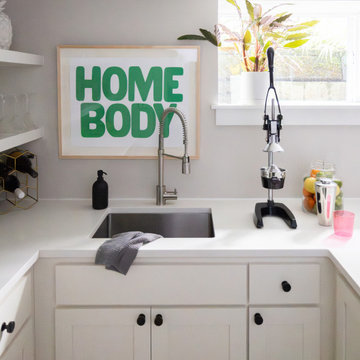
ポートランドにある高級な中くらいなモダンスタイルのおしゃれなウェット バー (コの字型、アンダーカウンターシンク、シェーカースタイル扉のキャビネット、白いキャビネット、クオーツストーンカウンター、セラミックタイルの床、白い床、白いキッチンカウンター、ミラータイルのキッチンパネル) の写真
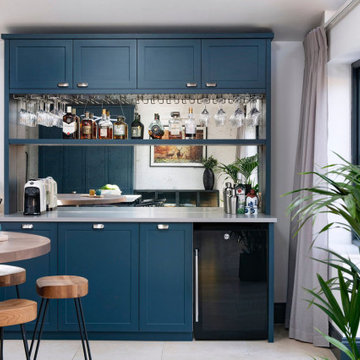
We used laminate wood here for extra durability, caesarstone for an industrial look. Finished off with an antique mirror.
ロンドンにある高級な広いモダンスタイルのおしゃれなドライ バー (ll型、シェーカースタイル扉のキャビネット、青いキャビネット、クオーツストーンカウンター、ミラータイルのキッチンパネル、セラミックタイルの床、白い床、グレーのキッチンカウンター) の写真
ロンドンにある高級な広いモダンスタイルのおしゃれなドライ バー (ll型、シェーカースタイル扉のキャビネット、青いキャビネット、クオーツストーンカウンター、ミラータイルのキッチンパネル、セラミックタイルの床、白い床、グレーのキッチンカウンター) の写真
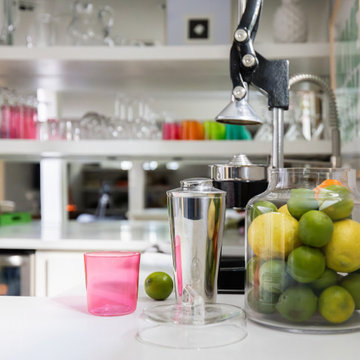
ポートランドにある高級な中くらいなモダンスタイルのおしゃれな着席型バー (コの字型、アンダーカウンターシンク、シェーカースタイル扉のキャビネット、白いキャビネット、クオーツストーンカウンター、セラミックタイルの床、白い床、白いキッチンカウンター、ミラータイルのキッチンパネル) の写真
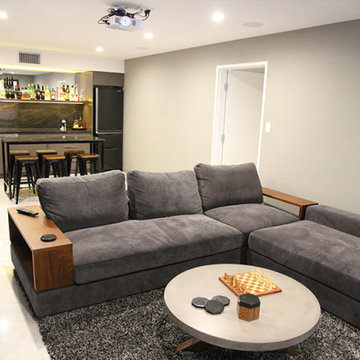
ブリスベンにあるお手頃価格の中くらいなモダンスタイルのおしゃれなウェット バー (I型、アンダーカウンターシンク、インセット扉のキャビネット、グレーのキャビネット、クオーツストーンカウンター、黒いキッチンパネル、セラミックタイルのキッチンパネル、セラミックタイルの床、白い床、黒いキッチンカウンター) の写真
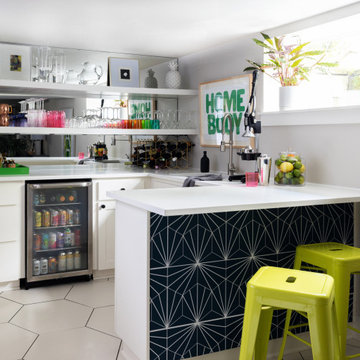
ポートランドにある高級な中くらいなモダンスタイルのおしゃれなウェット バー (コの字型、アンダーカウンターシンク、シェーカースタイル扉のキャビネット、白いキャビネット、クオーツストーンカウンター、セラミックタイルの床、白い床、白いキッチンカウンター、ミラータイルのキッチンパネル) の写真
ホームバー (セラミックタイルのキッチンパネル、ミラータイルのキッチンパネル、木材のキッチンパネル、セラミックタイルの床、白い床、黄色い床) の写真
1