黒い着席型バー (レンガのキッチンパネル、濃色木目調キャビネット、オレンジのキャビネット) の写真
絞り込み:
資材コスト
並び替え:今日の人気順
写真 1〜12 枚目(全 12 枚)
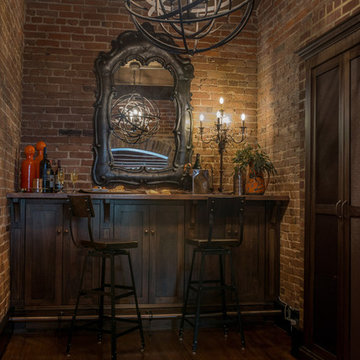
Andrea Cipriani Mecchi
フィラデルフィアにあるインダストリアルスタイルのおしゃれな着席型バー (木材カウンター、茶色い床、シンクなし、シェーカースタイル扉のキャビネット、濃色木目調キャビネット、赤いキッチンパネル、レンガのキッチンパネル、濃色無垢フローリング) の写真
フィラデルフィアにあるインダストリアルスタイルのおしゃれな着席型バー (木材カウンター、茶色い床、シンクなし、シェーカースタイル扉のキャビネット、濃色木目調キャビネット、赤いキッチンパネル、レンガのキッチンパネル、濃色無垢フローリング) の写真

WHERE TO GO TO FLOW
more photos at http://www.kylacoburndesigns.com/the-roots-bar-nbc-jimmy-fallon-dressing-room
On Friday afternoon, The Roots backstage room had white walls and gray floors and ceilings. By Monday, we wanted to surprise them with their own (stocked) Brooklyn bar. New brick walls were added and tagged with Nina Simone, vintage mint booths, a live-edge table top, custom light fixtures, and details create a chill spot. Antler bottle openers, Moroccan rugs, hat holders to display Tariq’s collection, vintage bar-ware and shakers... The collected parts are all as authentic as The Roots.
“I wanted to give the Roots a real spot to feel good and hang in, not just a place to change. The bottle cap tramp art and history / cultural references of the collected items in this room were a tribute to the smart timelessness of the band… and of course we made sure that the bar was fully stocked…” - Kyla
Design Deep Dives Industrial sculpture from a mill in New Bedford, MA, tramp art sculpture made from prohibition era bottle caps, Arthur Umanoff chairs, upcycled steel door, bent steel sculptural lamp (Detroit artist)
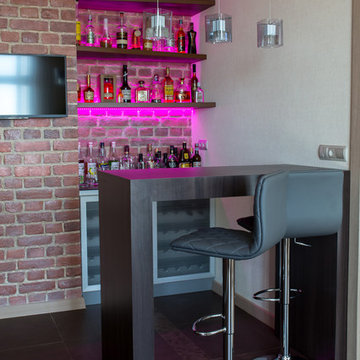
サンクトペテルブルクにあるコンテンポラリースタイルのおしゃれな着席型バー (I型、シンクなし、オープンシェルフ、濃色木目調キャビネット、レンガのキッチンパネル) の写真
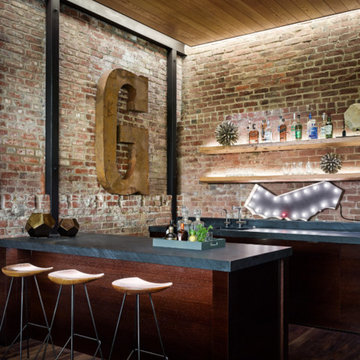
サンフランシスコにある広いインダストリアルスタイルのおしゃれな着席型バー (I型、アンダーカウンターシンク、濃色木目調キャビネット、コンクリートカウンター、赤いキッチンパネル、レンガのキッチンパネル、濃色無垢フローリング、茶色い床) の写真
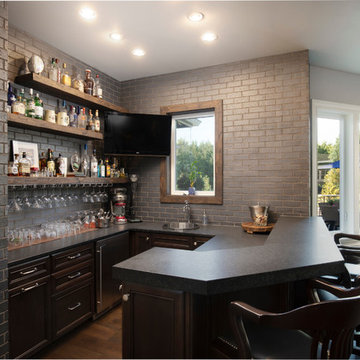
Caleb Vandermeer Photography
ポートランドにある高級な中くらいなトランジショナルスタイルのおしゃれな着席型バー (ll型、ドロップインシンク、落し込みパネル扉のキャビネット、濃色木目調キャビネット、御影石カウンター、グレーのキッチンパネル、レンガのキッチンパネル、無垢フローリング、茶色い床、黒いキッチンカウンター) の写真
ポートランドにある高級な中くらいなトランジショナルスタイルのおしゃれな着席型バー (ll型、ドロップインシンク、落し込みパネル扉のキャビネット、濃色木目調キャビネット、御影石カウンター、グレーのキッチンパネル、レンガのキッチンパネル、無垢フローリング、茶色い床、黒いキッチンカウンター) の写真
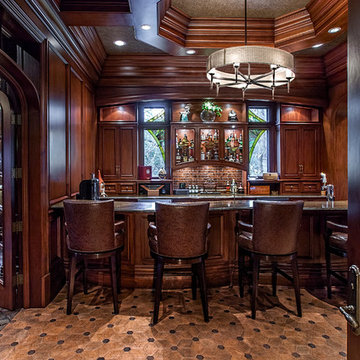
シカゴにある広いトラディショナルスタイルのおしゃれな着席型バー (I型、インセット扉のキャビネット、濃色木目調キャビネット、赤いキッチンパネル、レンガのキッチンパネル) の写真
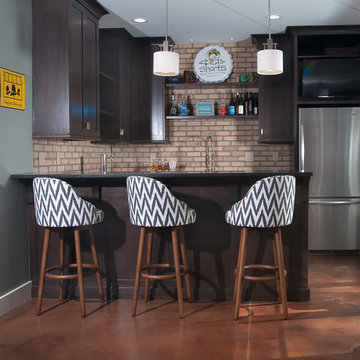
Photographer: Chuck Heiney
Crossing the threshold, you know this is the home you’ve always dreamed of. At home in any neighborhood, Pineleigh’s architectural style and family-focused floor plan offers timeless charm yet is geared toward today’s relaxed lifestyle. Full of light, warmth and thoughtful details that make a house a home, Pineleigh enchants from the custom entryway that includes a mahogany door, columns and a peaked roof. Two outdoor porches to the home’s left side offer plenty of spaces to enjoy outdoor living, making this cedar-shake-covered design perfect for a waterfront or woodsy lot. Inside, more than 2,000 square feet await on the main level. The family cook is never isolated in the spacious central kitchen, which is located on the back of the house behind the large, 17 by 30-foot living room and 12 by 18 formal dining room which functions for both formal and casual occasions and is adjacent to the charming screened-in porch and outdoor patio. Distinctive details include a large foyer, a private den/office with built-ins and all of the extras a family needs – an eating banquette in the kitchen as well as a walk-in pantry, first-floor laundry, cleaning closet and a mud room near the 1,000square foot garage stocked with built-in lockers and a three-foot bench. Upstairs is another covered deck and a dreamy 18 by 13-foot master bedroom/bath suite with deck access for enjoying morning coffee or late-night stargazing. Three additional bedrooms and a bath accommodate a growing family, as does the 1,700-square foot lower level, where an additional bar/kitchen with counter, a billiards space and an additional guest bedroom, exercise space and two baths complete the extensive offerings.
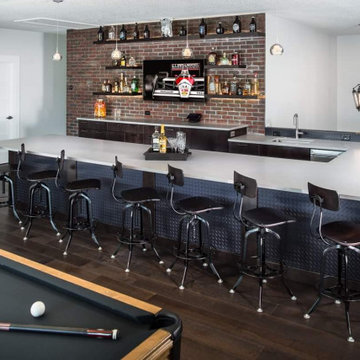
オーランドにある高級な広いエクレクティックスタイルのおしゃれな着席型バー (コの字型、アンダーカウンターシンク、フラットパネル扉のキャビネット、濃色木目調キャビネット、クオーツストーンカウンター、レンガのキッチンパネル、ベージュのキッチンカウンター) の写真
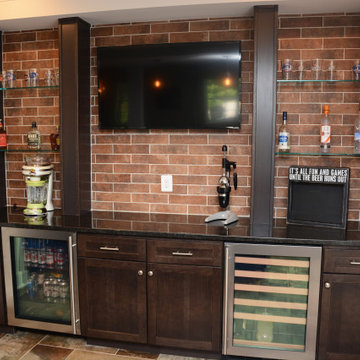
This bar features Homecrest Cabinetry with Sedona Hickory door style and Buckboard finish. The countertops are Black Pearl granite.
ボルチモアにある中くらいなトラディショナルスタイルのおしゃれな着席型バー (コの字型、アンダーカウンターシンク、落し込みパネル扉のキャビネット、濃色木目調キャビネット、御影石カウンター、赤いキッチンパネル、レンガのキッチンパネル、茶色い床、黒いキッチンカウンター) の写真
ボルチモアにある中くらいなトラディショナルスタイルのおしゃれな着席型バー (コの字型、アンダーカウンターシンク、落し込みパネル扉のキャビネット、濃色木目調キャビネット、御影石カウンター、赤いキッチンパネル、レンガのキッチンパネル、茶色い床、黒いキッチンカウンター) の写真
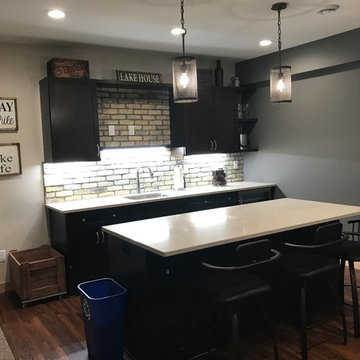
Designed by Brittany Gormanson.
Work performed by Goodwin Construction (Nekoosa, WI).
Photos provided by Client; used with permission.
ミルウォーキーにあるラスティックスタイルのおしゃれな着席型バー (I型、アンダーカウンターシンク、シェーカースタイル扉のキャビネット、濃色木目調キャビネット、クオーツストーンカウンター、ベージュキッチンパネル、レンガのキッチンパネル、クッションフロア、茶色い床、ベージュのキッチンカウンター) の写真
ミルウォーキーにあるラスティックスタイルのおしゃれな着席型バー (I型、アンダーカウンターシンク、シェーカースタイル扉のキャビネット、濃色木目調キャビネット、クオーツストーンカウンター、ベージュキッチンパネル、レンガのキッチンパネル、クッションフロア、茶色い床、ベージュのキッチンカウンター) の写真
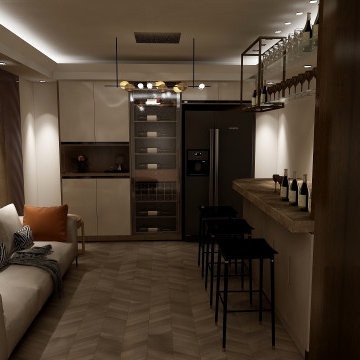
Comfortable space for unwinding after a long work day. Ladies are welcome too
他の地域にある低価格の中くらいなコンテンポラリースタイルのおしゃれな着席型バー (ll型、シンクなし、オープンシェルフ、濃色木目調キャビネット、御影石カウンター、ベージュキッチンパネル、レンガのキッチンパネル、淡色無垢フローリング、茶色い床、ベージュのキッチンカウンター) の写真
他の地域にある低価格の中くらいなコンテンポラリースタイルのおしゃれな着席型バー (ll型、シンクなし、オープンシェルフ、濃色木目調キャビネット、御影石カウンター、ベージュキッチンパネル、レンガのキッチンパネル、淡色無垢フローリング、茶色い床、ベージュのキッチンカウンター) の写真
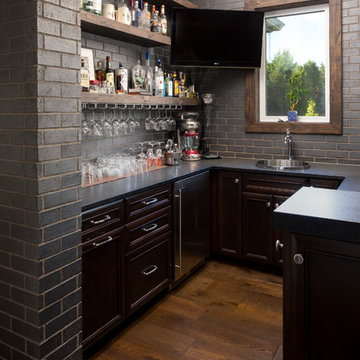
Caleb Vandermeer Photography
ポートランドにある高級な中くらいなトランジショナルスタイルのおしゃれな着席型バー (ll型、ドロップインシンク、落し込みパネル扉のキャビネット、濃色木目調キャビネット、御影石カウンター、グレーのキッチンパネル、レンガのキッチンパネル、無垢フローリング、茶色い床、黒いキッチンカウンター) の写真
ポートランドにある高級な中くらいなトランジショナルスタイルのおしゃれな着席型バー (ll型、ドロップインシンク、落し込みパネル扉のキャビネット、濃色木目調キャビネット、御影石カウンター、グレーのキッチンパネル、レンガのキッチンパネル、無垢フローリング、茶色い床、黒いキッチンカウンター) の写真
黒い着席型バー (レンガのキッチンパネル、濃色木目調キャビネット、オレンジのキャビネット) の写真
1