高級なホームバー (白いキッチンパネル、ラミネートの床、I型) の写真
絞り込み:
資材コスト
並び替え:今日の人気順
写真 1〜7 枚目(全 7 枚)
1/5
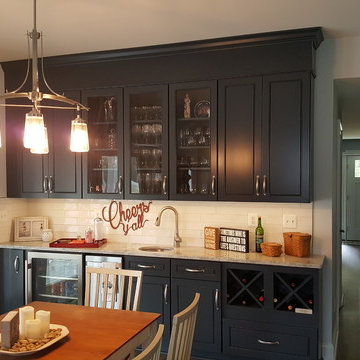
Located at one end of the family room, and just inside the doors to the screened porch, this wet bar with wine rack and under counter refrigerator is ideal for entertaining. Cabinet layout by Shore Lumber and MIllwork of Centreville, Maryland.

This ranch was a complete renovation! We took it down to the studs and redesigned the space for this young family. We opened up the main floor to create a large kitchen with two islands and seating for a crowd and a dining nook that looks out on the beautiful front yard. We created two seating areas, one for TV viewing and one for relaxing in front of the bar area. We added a new mudroom with lots of closed storage cabinets, a pantry with a sliding barn door and a powder room for guests. We raised the ceilings by a foot and added beams for definition of the spaces. We gave the whole home a unified feel using lots of white and grey throughout with pops of orange to keep it fun.

This full-home renovation included a sunroom addition in the first phase. In the second phase of renovations, our work focused on the primary bath, basement renovations, powder room and guest bath. The basement is divided into a game room/entertainment space, a home gym, a storage space, and a guest bedroom and bath.
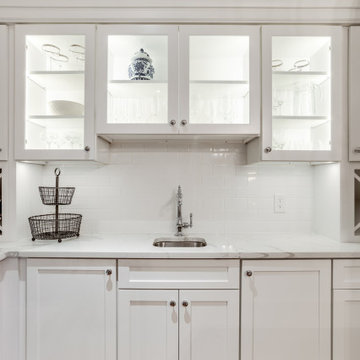
This Simply designed Bar includes a Stainless Steel under-mount wet sink and stately Polished Chrome Kohler faucet.
Both In-Cabinet and under-cabinet lighting highlights the space.
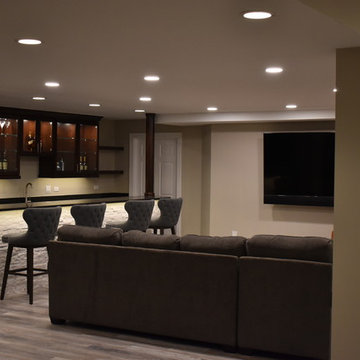
Wet bar with pull up seating and entertainment area.
シカゴにある高級な広いトランジショナルスタイルのおしゃれなウェット バー (I型、アンダーカウンターシンク、落し込みパネル扉のキャビネット、茶色いキャビネット、御影石カウンター、白いキッチンパネル、磁器タイルのキッチンパネル、ラミネートの床、グレーの床、黒いキッチンカウンター) の写真
シカゴにある高級な広いトランジショナルスタイルのおしゃれなウェット バー (I型、アンダーカウンターシンク、落し込みパネル扉のキャビネット、茶色いキャビネット、御影石カウンター、白いキッチンパネル、磁器タイルのキッチンパネル、ラミネートの床、グレーの床、黒いキッチンカウンター) の写真
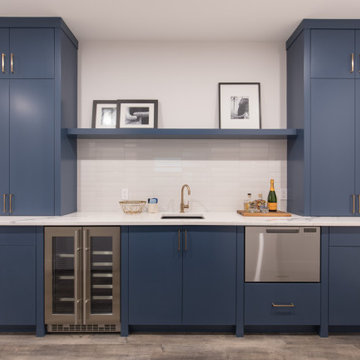
This home looks like it has always been in the established community of Lakeview. It fits in like a charm. The builder was Niro Developments and the Architectural Design was done by Scala Design. This colorful client was excited to bring color into their home and make it their own. The bold colorful artwork adds pops of color throughout. We love the custom hoodfan by Hammersmith in the kitchen, and the blue on the island. This client did customize their home and make it their own. It was so fun to help them!
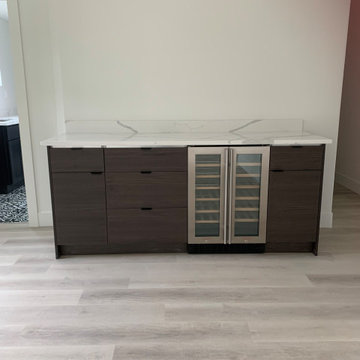
シアトルにある高級な小さなモダンスタイルのおしゃれなウェット バー (I型、フラットパネル扉のキャビネット、茶色いキャビネット、珪岩カウンター、白いキッチンパネル、石スラブのキッチンパネル、ラミネートの床、白いキッチンカウンター) の写真
高級なホームバー (白いキッチンパネル、ラミネートの床、I型) の写真
1