ベージュの、ブラウンのホームバー (ベージュキッチンパネル、クオーツストーンのキッチンパネル、ミラータイルのキッチンパネル) の写真
絞り込み:
資材コスト
並び替え:今日の人気順
写真 1〜15 枚目(全 15 枚)

シカゴにある高級な小さなトランジショナルスタイルのおしゃれなウェット バー (I型、アンダーカウンターシンク、落し込みパネル扉のキャビネット、白いキャビネット、クオーツストーンカウンター、ベージュキッチンパネル、クオーツストーンのキッチンパネル、無垢フローリング、茶色い床、ベージュのキッチンカウンター) の写真

This was a whole home renovation where nothing was left untouched. We took out a few walls to create a gorgeous great room, custom designed millwork throughout, selected all new materials, finishes in all areas of the home.
We also custom designed a few furniture pieces and procured all new furnishings, artwork, drapery and decor.

他の地域にある高級な広いトランジショナルスタイルのおしゃれなウェット バー (ll型、インセット扉のキャビネット、白いキャビネット、クオーツストーンカウンター、ベージュキッチンパネル、クオーツストーンのキッチンパネル、淡色無垢フローリング、ベージュのキッチンカウンター) の写真
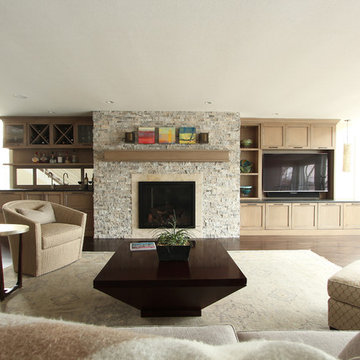
他の地域にある広いトランジショナルスタイルのおしゃれなウェット バー (I型、アンダーカウンターシンク、落し込みパネル扉のキャビネット、淡色木目調キャビネット、御影石カウンター、ベージュキッチンパネル、ミラータイルのキッチンパネル、濃色無垢フローリング、茶色い床、黒いキッチンカウンター) の写真
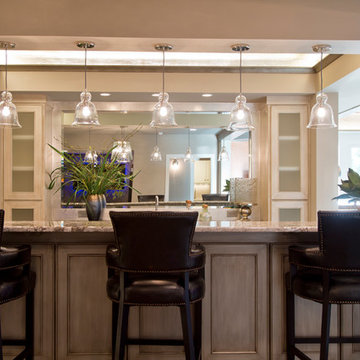
Nichole Kennelly
カンザスシティにある高級な広いトランジショナルスタイルのおしゃれな着席型バー (L型、ガラス扉のキャビネット、ベージュのキャビネット、御影石カウンター、ベージュキッチンパネル、ミラータイルのキッチンパネル) の写真
カンザスシティにある高級な広いトランジショナルスタイルのおしゃれな着席型バー (L型、ガラス扉のキャビネット、ベージュのキャビネット、御影石カウンター、ベージュキッチンパネル、ミラータイルのキッチンパネル) の写真
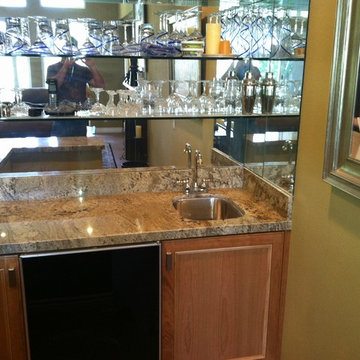
ロサンゼルスにある広いトランジショナルスタイルのおしゃれなウェット バー (L型、アンダーカウンターシンク、シェーカースタイル扉のキャビネット、淡色木目調キャビネット、御影石カウンター、ベージュキッチンパネル、ミラータイルのキッチンパネル、淡色無垢フローリング) の写真
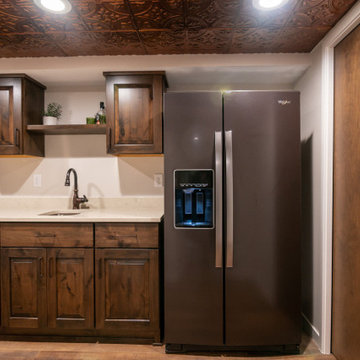
Only a few minutes from the project to the Right (Another Minnetonka Finished Basement) this space was just as cluttered, dark, and underutilized.
Done in tandem with Landmark Remodeling, this space had a specific aesthetic: to be warm, with stained cabinetry, a gas fireplace, and a wet bar.
They also have a musically inclined son who needed a place for his drums and piano. We had ample space to accommodate everything they wanted.
We decided to move the existing laundry to another location, which allowed for a true bar space and two-fold, a dedicated laundry room with folding counter and utility closets.
The existing bathroom was one of the scariest we've seen, but we knew we could save it.
Overall the space was a huge transformation!
Photographer- Height Advantages
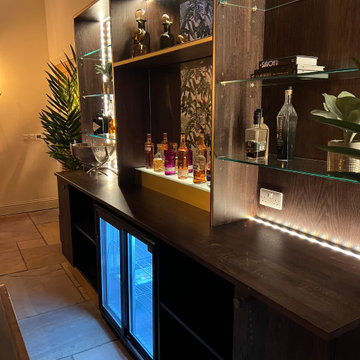
Home bar inspired by the ivy was designed to seat people in a casual setting on the of a as well as at the bar, leaving enough room for dancing and circulating.
The bar was designed with an inlaid mild steel top and mirrored back bar.
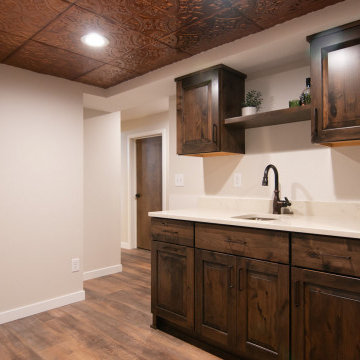
Only a few minutes from the project to the Right (Another Minnetonka Finished Basement) this space was just as cluttered, dark, and underutilized.
Done in tandem with Landmark Remodeling, this space had a specific aesthetic: to be warm, with stained cabinetry, a gas fireplace, and a wet bar.
They also have a musically inclined son who needed a place for his drums and piano. We had ample space to accommodate everything they wanted.
We decided to move the existing laundry to another location, which allowed for a true bar space and two-fold, a dedicated laundry room with folding counter and utility closets.
The existing bathroom was one of the scariest we've seen, but we knew we could save it.
Overall the space was a huge transformation!
Photographer- Height Advantages
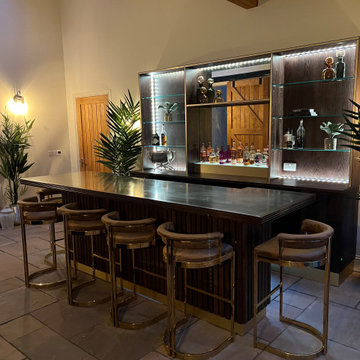
Home bar inspired by the ivy was designed to seat people in a casual setting on the of a as well as at the bar, leaving enough room for dancing and circulating.
The bar was designed with an inlaid mild steel top and mirrored back bar.
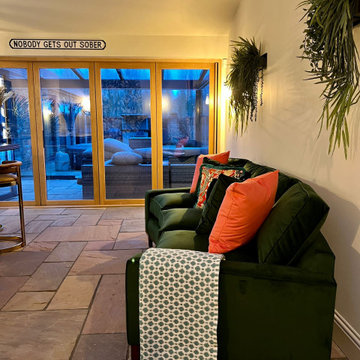
Home bar inspired by the ivy was designed to seat people in a casual setting on the of a as well as at the bar, leaving enough room for dancing and circulating.
The bar was designed with an inlaid mild steel top and mirrored back bar.
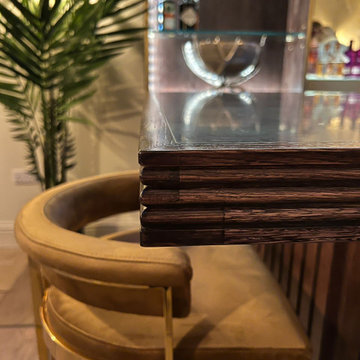
Home bar inspired by the ivy was designed to seat people in a casual setting on the of a as well as at the bar, leaving enough room for dancing and circulating.
The bar was designed with an inlaid mild steel top and mirrored back bar.
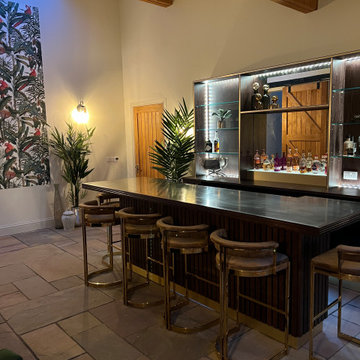
Home bar inspired by the ivy was designed to seat people in a casual setting on the of a as well as at the bar, leaving enough room for dancing and circulating.
The bar was designed with an inlaid mild steel top and mirrored back bar.
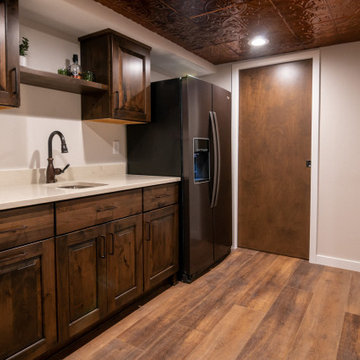
Only a few minutes from the project to the Right (Another Minnetonka Finished Basement) this space was just as cluttered, dark, and underutilized.
Done in tandem with Landmark Remodeling, this space had a specific aesthetic: to be warm, with stained cabinetry, a gas fireplace, and a wet bar.
They also have a musically inclined son who needed a place for his drums and piano. We had ample space to accommodate everything they wanted.
We decided to move the existing laundry to another location, which allowed for a true bar space and two-fold, a dedicated laundry room with folding counter and utility closets.
The existing bathroom was one of the scariest we've seen, but we knew we could save it.
Overall the space was a huge transformation!
Photographer- Height Advantages
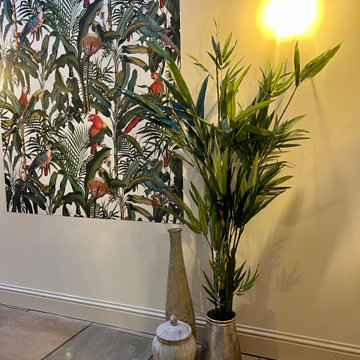
Home bar inspired by the ivy was designed to seat people in a casual setting on the of a as well as at the bar, leaving enough room for dancing and circulating.
The bar was designed with an inlaid mild steel top and mirrored back bar.
ベージュの、ブラウンのホームバー (ベージュキッチンパネル、クオーツストーンのキッチンパネル、ミラータイルのキッチンパネル) の写真
1