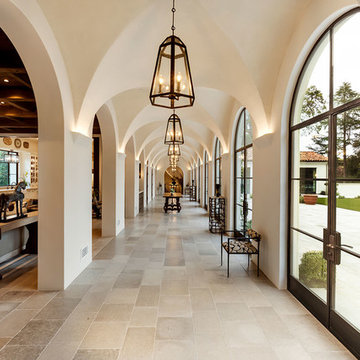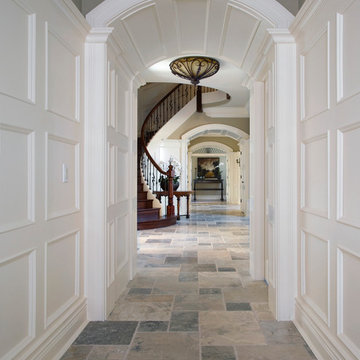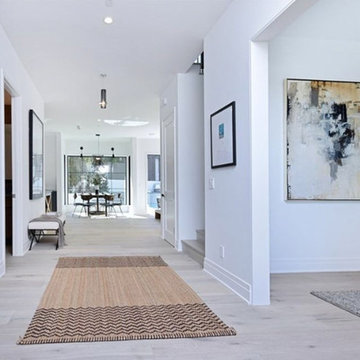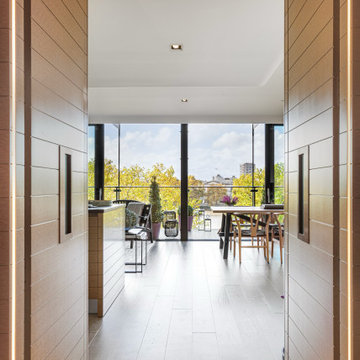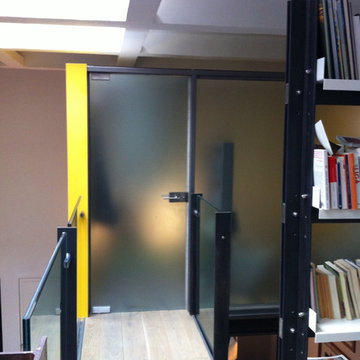巨大な廊下 (コルクフローリング、淡色無垢フローリング、ライムストーンの床、グレーの床) の写真
絞り込み:
資材コスト
並び替え:今日の人気順
写真 1〜12 枚目(全 12 枚)

Butler's Pantry in the client's favorite room in the house- the kitchen.
Architecture, Design & Construction by BGD&C
Interior Design by Kaldec Architecture + Design
Exterior Photography: Tony Soluri
Interior Photography: Nathan Kirkman
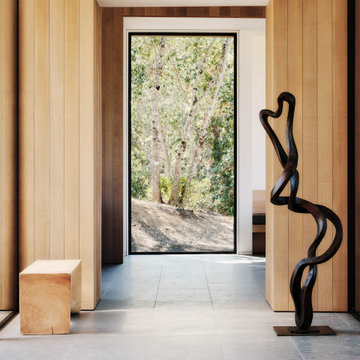
Ann Lowengart Interiors collaborated with Field Architecture and Dowbuilt on this dramatic Sonoma residence featuring three copper-clad pavilions connected by glass breezeways. The copper and red cedar siding echo the red bark of the Madrone trees, blending the built world with the natural world of the ridge-top compound. Retractable walls and limestone floors that extend outside to limestone pavers merge the interiors with the landscape. To complement the modernist architecture and the client's contemporary art collection, we selected and installed modern and artisanal furnishings in organic textures and an earthy color palette.
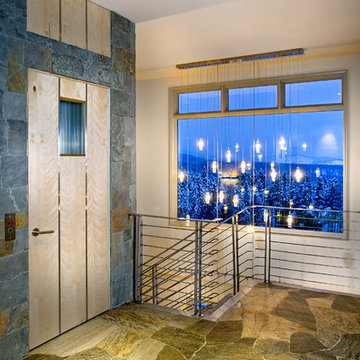
Level Two: The elevator column, at left, is clad with the same stone veneer as the home's exterior. We designed interior doors in American white birch and, feature doors (like the elevator and wine cave doors) have stainless steel inserts to echo the steel entry door and steel railings and stringers of the staircase. We custom designed a two-tier chandelier to hang from the ceiling of level three and drop through the wrapped staircase into level two. Its sparkling, crystal pendants, dramatically suspended over the vast entry foyer, are framed within the central windows on levels three and two when viewed from outside the home.
Photograph © Darren Edwards, San Diego
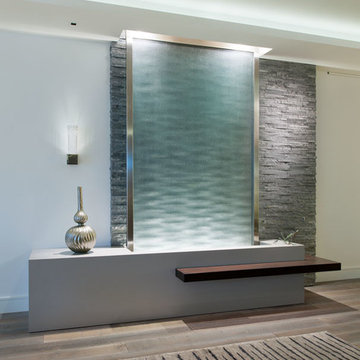
Craig Thompson Photography
他の地域にあるラグジュアリーな巨大なコンテンポラリースタイルのおしゃれな廊下 (白い壁、淡色無垢フローリング、グレーの床) の写真
他の地域にあるラグジュアリーな巨大なコンテンポラリースタイルのおしゃれな廊下 (白い壁、淡色無垢フローリング、グレーの床) の写真
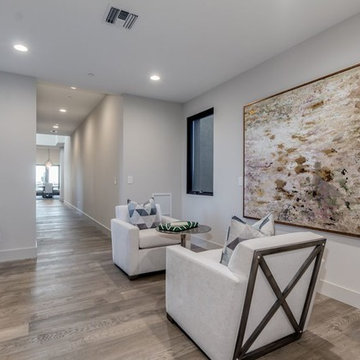
Professionally staged hallway in a custom home
フェニックスにある巨大なモダンスタイルのおしゃれな廊下 (白い壁、淡色無垢フローリング、グレーの床) の写真
フェニックスにある巨大なモダンスタイルのおしゃれな廊下 (白い壁、淡色無垢フローリング、グレーの床) の写真
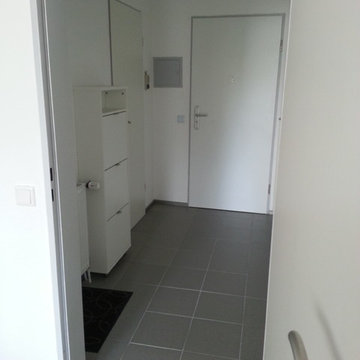
他の地域にあるお手頃価格の巨大なコンテンポラリースタイルのおしゃれな廊下 (白い壁、ライムストーンの床、グレーの床) の写真
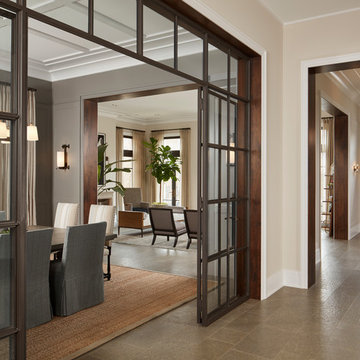
Walnut jambs at Cased Openings.
Architecture, Design & Construction by BGD&C
Interior Design by Kaldec Architecture + Design
Exterior Photography: Tony Soluri
Interior Photography: Nathan Kirkman
巨大な廊下 (コルクフローリング、淡色無垢フローリング、ライムストーンの床、グレーの床) の写真
1
