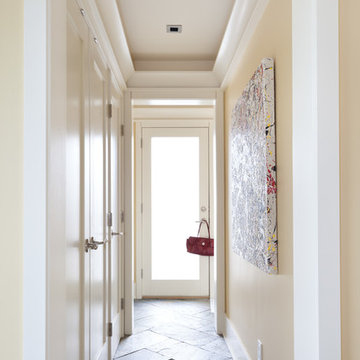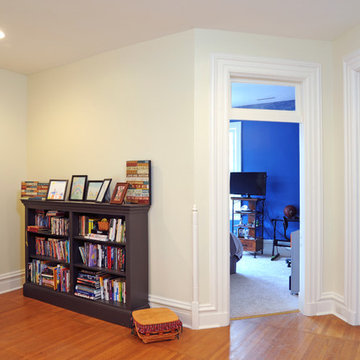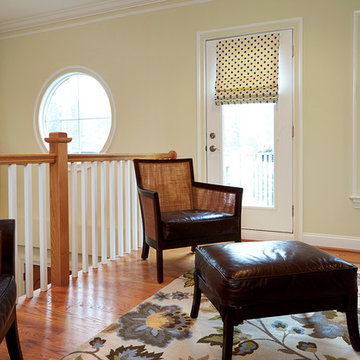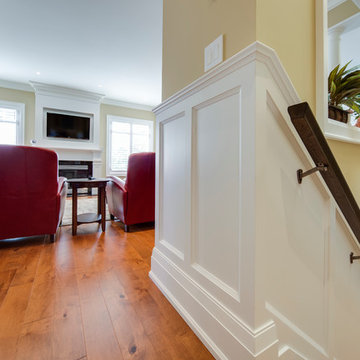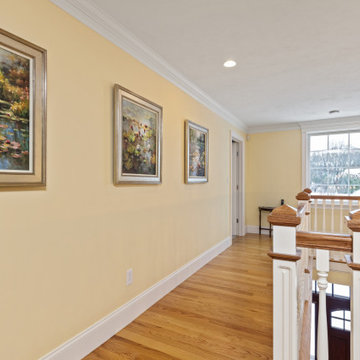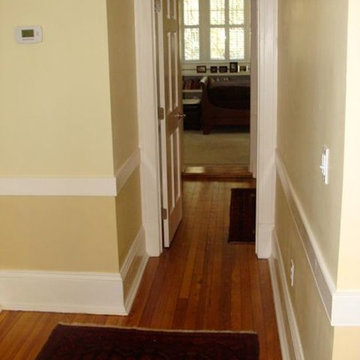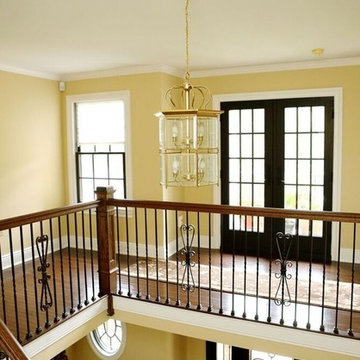中くらいなベージュの廊下 (無垢フローリング、スレートの床、黄色い壁) の写真
絞り込み:
資材コスト
並び替え:今日の人気順
写真 1〜12 枚目(全 12 枚)
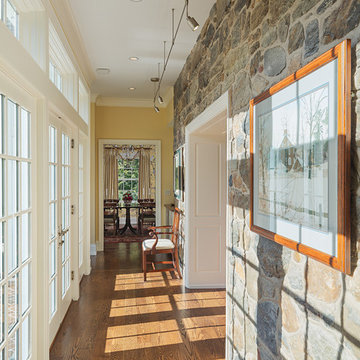
A glassy corridor along the former house exterior connects existing and new spaces with each other and with a central courtyard. The stone walls of the historic core become a textured interior finish.
Photography: Sam Oberter

Great hall tree with lots of hooks and a stained bench for sitting. Lots of added cubbies for maximum storage.
Architect: Meyer Design
Photos: Jody Kmetz
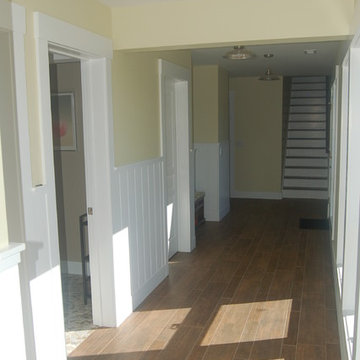
Connecting Hallway from existing house to new rear entry, bedrooms, mud room, garage & pottery studio.
ニューヨークにある高級な中くらいなコンテンポラリースタイルのおしゃれな廊下 (黄色い壁、無垢フローリング) の写真
ニューヨークにある高級な中くらいなコンテンポラリースタイルのおしゃれな廊下 (黄色い壁、無垢フローリング) の写真
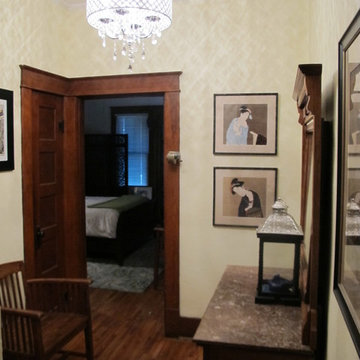
New furniture, paint colors, refinished hardwood floors, wool rugs, accessories, art, lighting and a completely remodeled kitchen with granite, stainless steel and some lay out changes this house works well for the owner and really fits his personality.
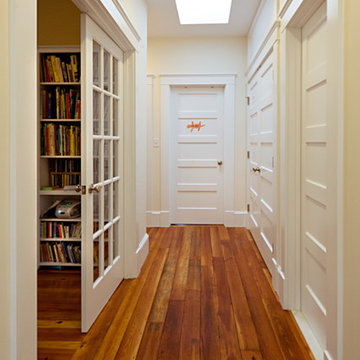
This design build project entailed a custom renovation of a two family home in Cambridge. While updating the house with all new kitchens, bathrooms, electrical systems, heating systems and finishes, it was important to the owners that as much of the original feel of the house remain. As designers and builders on this project, Haycon had the ability to move quickly and finish the job within four months.
中くらいなベージュの廊下 (無垢フローリング、スレートの床、黄色い壁) の写真
1
