巨大な廊下 (折り上げ天井、セラミックタイルの床、淡色無垢フローリング、無垢フローリング、ベージュの床) の写真
絞り込み:
資材コスト
並び替え:今日の人気順
写真 1〜11 枚目(全 11 枚)
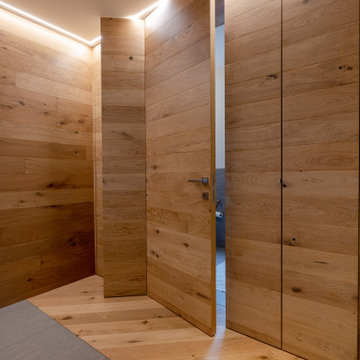
La parete in legno contenitiva è composta da 2 armadi disimpegno/ingresso ed una porta rasomuro, che nasconde...................
ミラノにあるラグジュアリーな巨大なコンテンポラリースタイルのおしゃれな廊下 (茶色い壁、無垢フローリング、ベージュの床、折り上げ天井、板張り壁) の写真
ミラノにあるラグジュアリーな巨大なコンテンポラリースタイルのおしゃれな廊下 (茶色い壁、無垢フローリング、ベージュの床、折り上げ天井、板張り壁) の写真
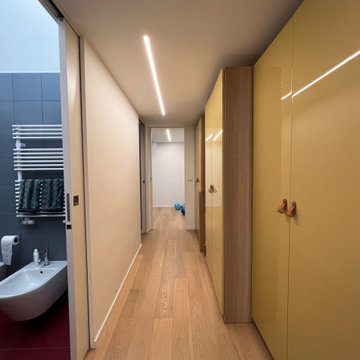
Il corridoio lungo che percorre tutto l'appartamento è stato ribassato ed accogli i 2 soppalchi letto e un soppalco per le valigie. Delle linee luminose incassate nel soffitto lo accendono per l'intera lunghezza. Nella parte più ampia trovano spazio delle armadiature Ikea con ante gialle lucide: una a profondità ridotta per la biancheria della casa, l'altra per i vestiti del figlio. In fondo al corridoio la camera della figlia.
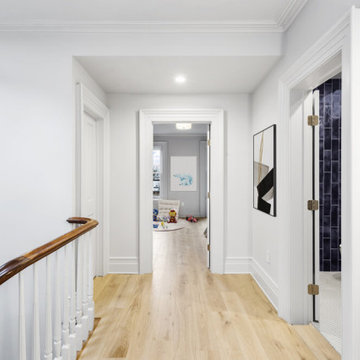
During this gut renovation of a 3,950 sq. ft., four bed, three bath stately landmarked townhouse in Clinton Hill, the homeowners sought to significantly change the layout and upgrade the design of the home with a two-story extension to better suit their young family. The double story extension created indoor/outdoor access on the garden level; a large, light-filled kitchen (which was relocated from the third floor); and an outdoor terrace via the master bedroom on the second floor. The homeowners also completely updated the rest of the home, including four bedrooms, three bathrooms, a powder room, and a library. The owner’s triplex connects to a full-independent garden apartment, which has backyard access, an indoor/outdoor living area, and its own entrance.
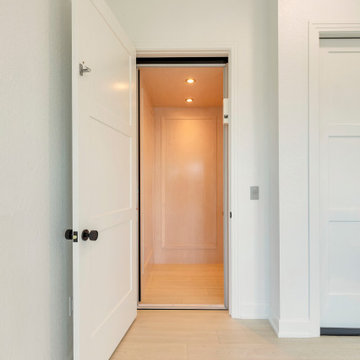
Welcome to our project in Clearwater, FL, where luxury meets coastal charm! In the heart of the vibrant 33756 area, we're crafting custom homes and breathtaking home additions. With meticulous attention to detail and expert general contracting, we're transforming spaces with stunning concrete flooring and elegant ceiling lights. Embrace the beauty of the outdoors with sleek glass doors and windows, framed by lush green grass and stylish grill fences. Inside, discover a world of interior ideas, from modern white walls to curated plants and chic window blinds and shutters. Let us guide you through the journey of remodeling and bring your remodeling ideas to life in the dynamic city of Tampa. Welcome to a space where every detail reflects your unique style and vision.
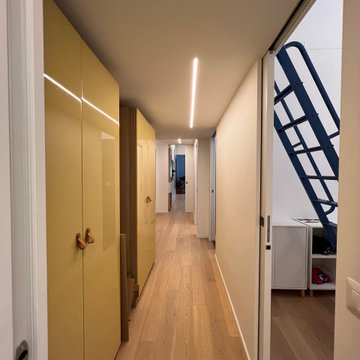
Il corridoio lungo che percorre tutto l'appartamento è stato ribassato ed accogli i 2 soppalchi letto e un soppalco per le valigie. Delle linee luminose incassate nel soffitto lo accendono per l'intera lunghezza. Nella parte più ampia trovano spazio delle armadiature Ikea con ante gialle lucide: una a profondità ridotta per la biancheria della casa, l'altra per i vestiti del figlio. In fondo al corridoio la camera della figlia.
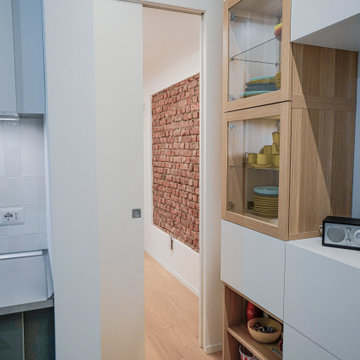
Il corridoio lungo che percorre tutto l'appartamento in corrispondenza della cucina ne diviene parte integrante. La cucina diviene elemento passante tra zona giorno e zona notte ma da entrambe può essere separata grazie a due ampie porte scorrevoli. Delle linee luminose incassate nel soffitto lo accendono per l'intera lunghezza.
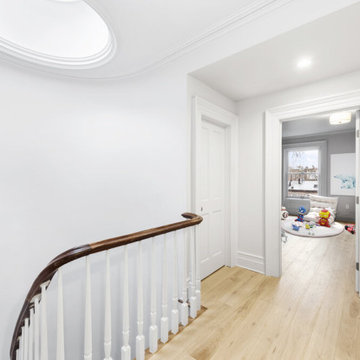
During this gut renovation of a 3,950 sq. ft., four bed, three bath stately landmarked townhouse in Clinton Hill, the homeowners sought to significantly change the layout and upgrade the design of the home with a two-story extension to better suit their young family. The double story extension created indoor/outdoor access on the garden level; a large, light-filled kitchen (which was relocated from the third floor); and an outdoor terrace via the master bedroom on the second floor. The homeowners also completely updated the rest of the home, including four bedrooms, three bathrooms, a powder room, and a library. The owner’s triplex connects to a full-independent garden apartment, which has backyard access, an indoor/outdoor living area, and its own entrance.
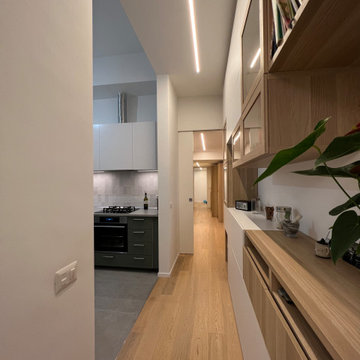
Il corridoio lungo che percorre tutto l'appartamento in corrispondenza della cucina ne diviene parte integrante. La cucina diviene elemento passante tra zona giorno e zona notte ma da entrambe può essere separata grazie a due ampie porte scorrevoli. Delle linee luminose incassate nel soffitto lo accendono per l'intera lunghezza.
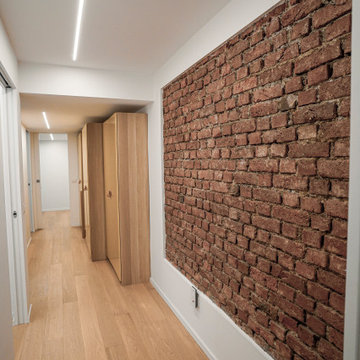
Il corridoio lungo che percorre tutto l'appartamento è stato ribassato ed accogli i 2 soppalchi letto e un soppalco per le valigie. Delle linee luminose incassate nel soffitto lo accendono per l'intera lunghezza. Nella parte più ampia trovano spazio delle armadiature Ikea con ante gialle lucide: una a profondità ridotta per la biancheria della casa, l'altra per i vestiti del figlio. In fondo al corridoio la camera della figlia.
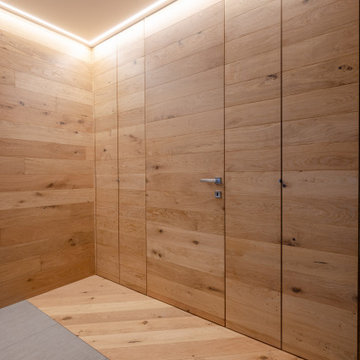
La parete in legno contenitiva è composta da 2 armadi disimpegno/ingresso ed una porta rasomuro, che nasconde...................
ミラノにあるラグジュアリーな巨大なコンテンポラリースタイルのおしゃれな廊下 (茶色い壁、無垢フローリング、ベージュの床、折り上げ天井、板張り壁) の写真
ミラノにあるラグジュアリーな巨大なコンテンポラリースタイルのおしゃれな廊下 (茶色い壁、無垢フローリング、ベージュの床、折り上げ天井、板張り壁) の写真
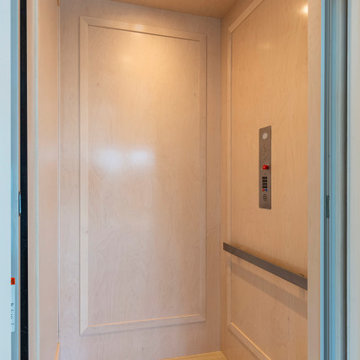
Welcome to our project in Clearwater, FL, where luxury meets coastal charm! In the heart of the vibrant 33756 area, we're crafting custom homes and breathtaking home additions. With meticulous attention to detail and expert general contracting, we're transforming spaces with stunning concrete flooring and elegant ceiling lights. Embrace the beauty of the outdoors with sleek glass doors and windows, framed by lush green grass and stylish grill fences. Inside, discover a world of interior ideas, from modern white walls to curated plants and chic window blinds and shutters. Let us guide you through the journey of remodeling and bring your remodeling ideas to life in the dynamic city of Tampa. Welcome to a space where every detail reflects your unique style and vision.
巨大な廊下 (折り上げ天井、セラミックタイルの床、淡色無垢フローリング、無垢フローリング、ベージュの床) の写真
1