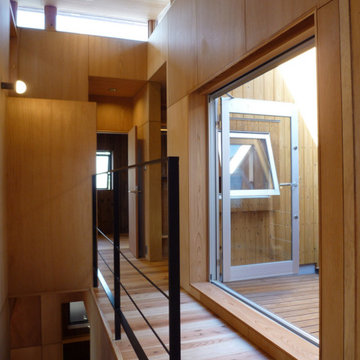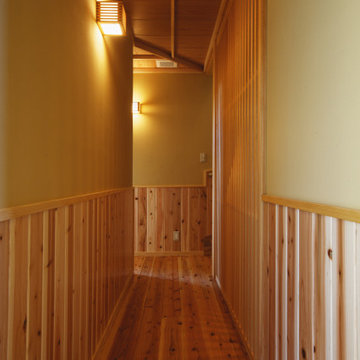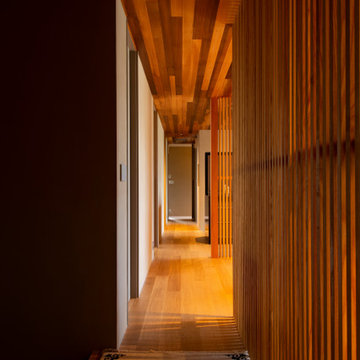廊下 (ベージュの天井、レンガの床、コンクリートの床、淡色無垢フローリング、ベージュの床、黄色い床) の写真
絞り込み:
資材コスト
並び替え:今日の人気順
写真 1〜4 枚目(全 4 枚)

By adding the wall between the Foyer and Family Room, the view to the Family Room is now beautifully framed by the black cased opening. Perforated metal wall scones flank the hallway to the right, which leads to the private bedroom suites. The relocated coat closet provides an end to the new floating fireplace, hearth and built in shelves. On the left, artwork is perfectly lit to lead visitors into the Family Room. Engineered European Oak flooring was installed. The wide plank matte finish compliments the industrial feel of the existing rough cut ceiling beams.

2階階段ホール,廊下を眺めた写真です。
天井を折り上げ天井としてハイサイドライトから光を取り込み、自然光が入る明るい空間としています。写真右側はテラスとなっており、物干しスペースとなっています。
大阪にある中くらいなモダンスタイルのおしゃれな廊下 (ベージュの壁、淡色無垢フローリング、ベージュの床、折り上げ天井、板張り壁、ベージュの天井) の写真
大阪にある中くらいなモダンスタイルのおしゃれな廊下 (ベージュの壁、淡色無垢フローリング、ベージュの床、折り上げ天井、板張り壁、ベージュの天井) の写真

他の地域にある広い和風のおしゃれな廊下 (ベージュの壁、淡色無垢フローリング、ベージュの床、板張り天井、板張り壁、ベージュの天井) の写真
廊下 (ベージュの天井、レンガの床、コンクリートの床、淡色無垢フローリング、ベージュの床、黄色い床) の写真
1
