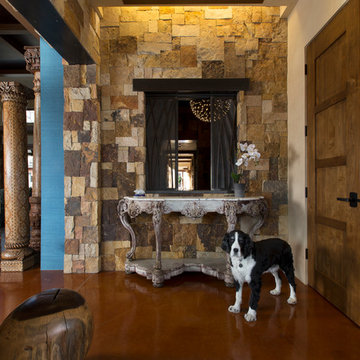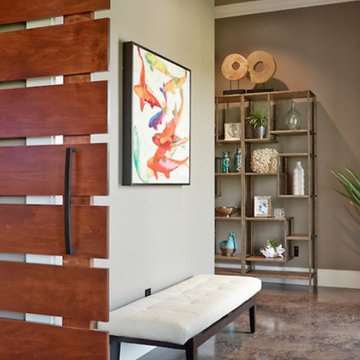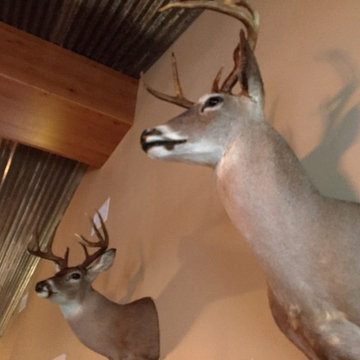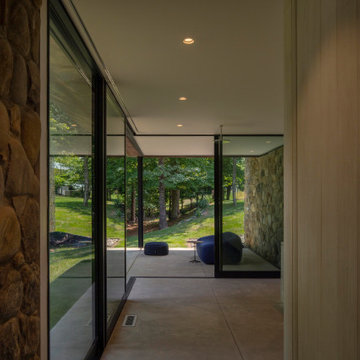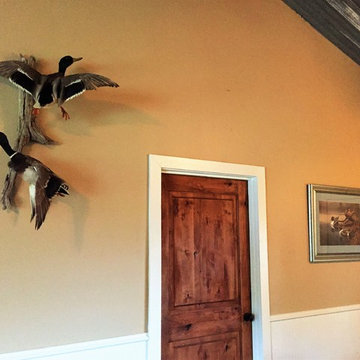ラグジュアリーなベージュの、ブラウンの廊下 (コンクリートの床、ベージュの壁) の写真
絞り込み:
資材コスト
並び替え:今日の人気順
写真 1〜9 枚目(全 9 枚)
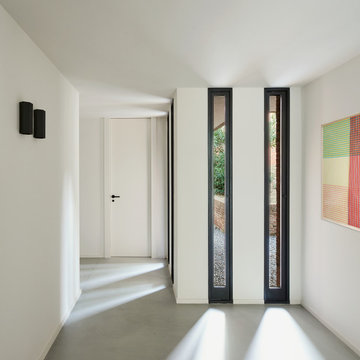
Arquitectos en Barcelona Rardo Architects in Barcelona and Sitges
バルセロナにあるラグジュアリーな広いモダンスタイルのおしゃれな廊下 (ベージュの壁、コンクリートの床、グレーの床) の写真
バルセロナにあるラグジュアリーな広いモダンスタイルのおしゃれな廊下 (ベージュの壁、コンクリートの床、グレーの床) の写真
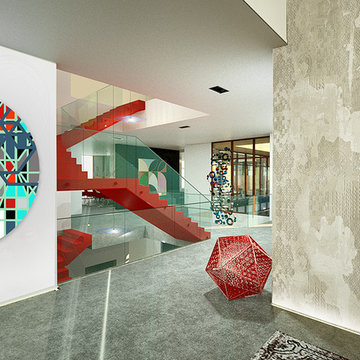
Working with Pulse Group Ltd London, Claire Canning Design created a modern series of luxury interiors for residential villas in Dubai. Designing a selection of high end contemporary show homes, using warm palettes of neutrals and premium materials including polished concrete floor and walls, bespoke marble finishing, brushed oak and powder coated aluminium, with highlights of textures and modern colour. Layers of rich fabrics, comfortable modern furniture and bespoke lighting schemes were selected to create moods for family living or entertaining.
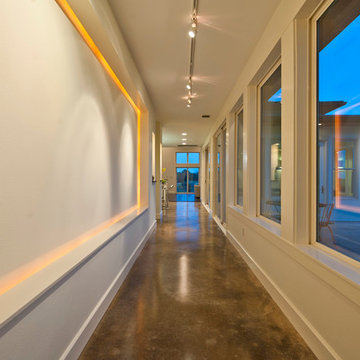
Blue Horse Building + Design // Architect Loop Design
オースティンにあるラグジュアリーな広いコンテンポラリースタイルのおしゃれな廊下 (ベージュの壁、コンクリートの床) の写真
オースティンにあるラグジュアリーな広いコンテンポラリースタイルのおしゃれな廊下 (ベージュの壁、コンクリートの床) の写真
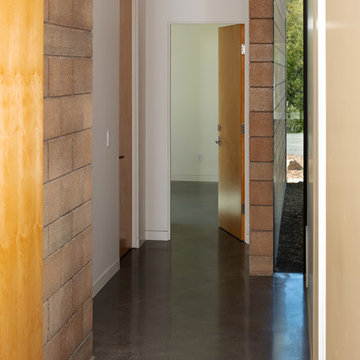
The magnificent watershed block wall traversing the length of the home. This block wall is the backbone or axis upon which this home is laid out. This wall is being built with minimal grout for solid wall appearance.
Corten metal panels, columns, and fascia elegantly trim the home.
Floating cantilevered ceiling extending outward over outdoor spaces.
Outdoor living space includes a pool, outdoor kitchen and a fireplace for year-round comfort.
ラグジュアリーなベージュの、ブラウンの廊下 (コンクリートの床、ベージュの壁) の写真
1
