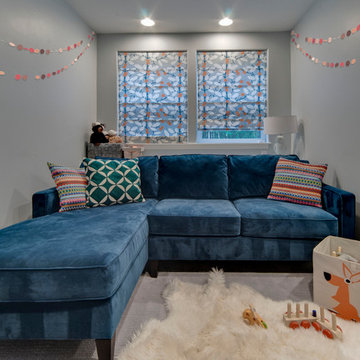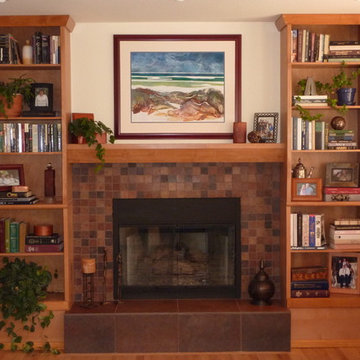小さな、巨大な木目調のオープンリビング (壁掛け型テレビ) の写真
絞り込み:
資材コスト
並び替え:今日の人気順
写真 1〜16 枚目(全 16 枚)

Expansive great room with dining room, living room and fieldstone fireplace, pool table and built-in desk. The arched exposed beam ceiling and bright wall of windows continue the light and open feel of this home.
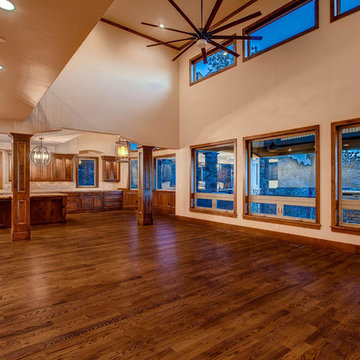
デンバーにある高級な巨大なトラディショナルスタイルのおしゃれなオープンリビング (ホームバー、ベージュの壁、濃色無垢フローリング、標準型暖炉、石材の暖炉まわり、壁掛け型テレビ) の写真
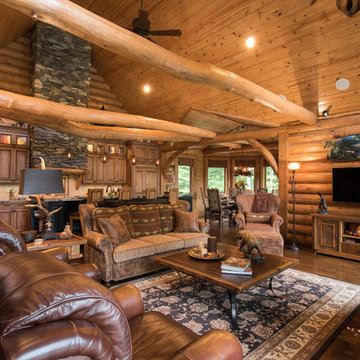
Manufacturer: Golden Eagle Log Homes - http://www.goldeneagleloghomes.com/
Builder: Rich Leavitt – Leavitt Contracting - http://leavittcontracting.com/
Location: Mount Washington Valley, Maine
Project Name: South Carolina 2310AR
Square Feet: 4,100
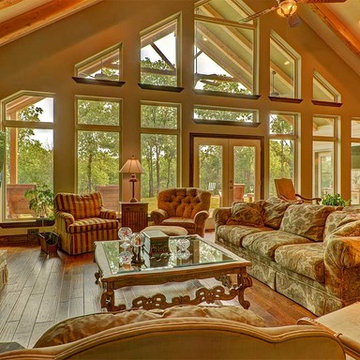
Ted Barrow
ダラスにあるお手頃価格の巨大なトラディショナルスタイルのおしゃれなオープンリビング (グレーの壁、濃色無垢フローリング、標準型暖炉、石材の暖炉まわり、壁掛け型テレビ) の写真
ダラスにあるお手頃価格の巨大なトラディショナルスタイルのおしゃれなオープンリビング (グレーの壁、濃色無垢フローリング、標準型暖炉、石材の暖炉まわり、壁掛け型テレビ) の写真
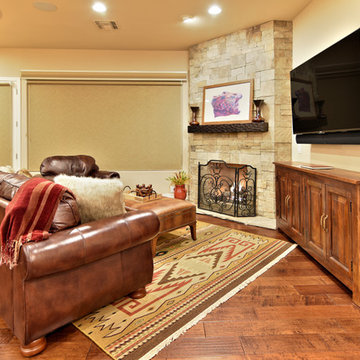
Jeff Beene
フェニックスにある小さなサンタフェスタイルのおしゃれなオープンリビング (ベージュの壁、濃色無垢フローリング、コーナー設置型暖炉、石材の暖炉まわり、壁掛け型テレビ) の写真
フェニックスにある小さなサンタフェスタイルのおしゃれなオープンリビング (ベージュの壁、濃色無垢フローリング、コーナー設置型暖炉、石材の暖炉まわり、壁掛け型テレビ) の写真
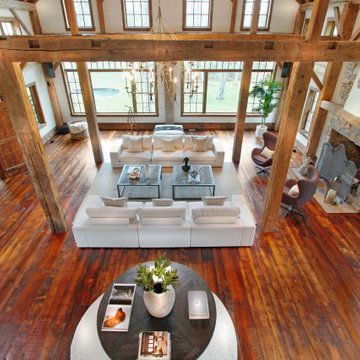
This magnificent barn home staged by BA Staging & Interiors features over 10,000 square feet of living space, 6 bedrooms, 6 bathrooms and is situated on 17.5 beautiful acres. Contemporary furniture with a rustic flare was used to create a luxurious and updated feeling while showcasing the antique barn architecture.
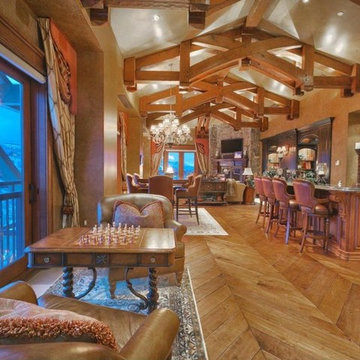
Large, open-style family room, with gorgeous architectural detailing, seen in the open-wooded ceiling beam detail.
Tucked alongside the expansive kitchen, with breathtaking snowy mountain views - Game tables are set up for continuous fun.
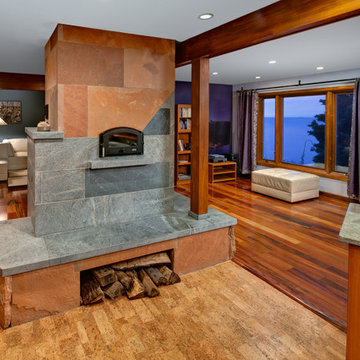
Architecture and Design by: Harmoni Designs, LLC.
Photographer: Scott Pease, Pease Photography
クリーブランドにある高級な巨大なコンテンポラリースタイルのおしゃれなオープンリビング (コルクフローリング、両方向型暖炉、石材の暖炉まわり、壁掛け型テレビ) の写真
クリーブランドにある高級な巨大なコンテンポラリースタイルのおしゃれなオープンリビング (コルクフローリング、両方向型暖炉、石材の暖炉まわり、壁掛け型テレビ) の写真
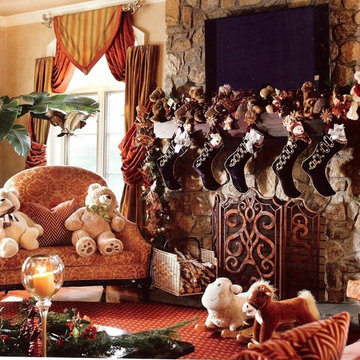
Flanking the fireplace we place a pair of custom zebra wood chairs. The home was decorated with velvet green Christmas stockings and a garland with copper and gold ornaments and gingerbread men. Photographed by Peter Rywmid
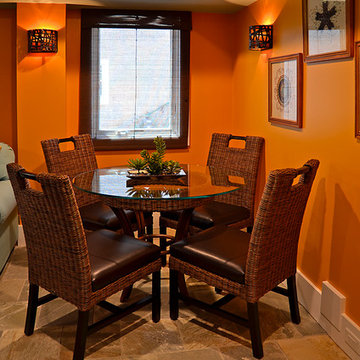
Between The Sheets, LLC is a luxury linen and bath store on Long Beach Island, NJ. We offer the best of the best in luxury linens, furniture, window treatments, area rugs and home accessories as well as full interior design services.
Photography by Joan Phillips
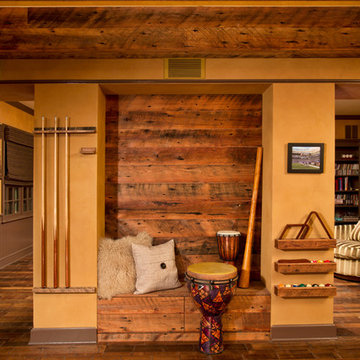
A small seating area was designed using reclaimed wood, and holds the family's collection of instruments.
Scott Bergmann Photography
ボストンにある巨大なトランジショナルスタイルのおしゃれなオープンリビング (ゲームルーム、青い壁、濃色無垢フローリング、壁掛け型テレビ) の写真
ボストンにある巨大なトランジショナルスタイルのおしゃれなオープンリビング (ゲームルーム、青い壁、濃色無垢フローリング、壁掛け型テレビ) の写真
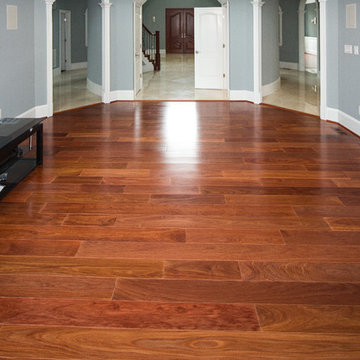
With over 30 years of residential and commercial experience, DesBuild construction serves the Northern VA and Maryland areas with expertise and industry leading professionalism. By personally catering to our customers' lifestyles and individual needs, we have created an unparalleled standard in customer service. Regardless of the challenge, DesBuild Construction is a company of extensive trades and diverse experience with limitless potential.
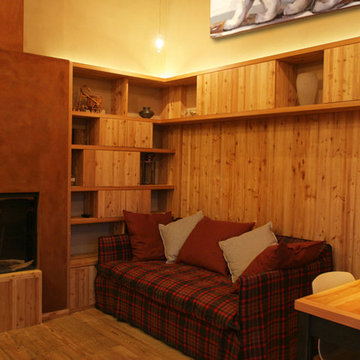
Zona giorno comprensiva di salotto, sala da pranzo e cucina in un unico spazio. Dettaglio dell'angolo relax con camino rivestito in cartongesso finitura ad effetto Corten e divano. Rivestimenti in larice naturale spazzolato dai toni caldi e accoglienti.
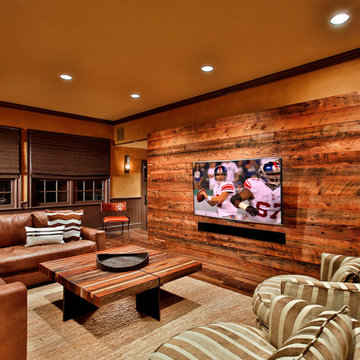
Opposite the pool table is the seating area. Deep leather couches mix perfectly with the rustic feel, and provide a great space for watching the game.
Scott Bergmann Photography
小さな、巨大な木目調のオープンリビング (壁掛け型テレビ) の写真
1
