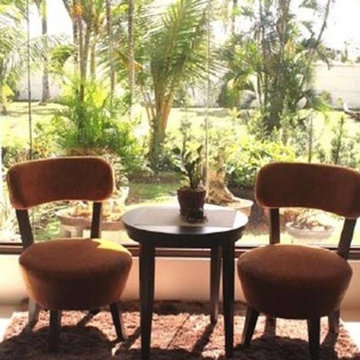緑色のオープンリビング (カーペット敷き、淡色無垢フローリング、スレートの床、ホームバー) の写真
絞り込み:
資材コスト
並び替え:今日の人気順
写真 1〜11 枚目(全 11 枚)

Northern Michigan summers are best spent on the water. The family can now soak up the best time of the year in their wholly remodeled home on the shore of Lake Charlevoix.
This beachfront infinity retreat offers unobstructed waterfront views from the living room thanks to a luxurious nano door. The wall of glass panes opens end to end to expose the glistening lake and an entrance to the porch. There, you are greeted by a stunning infinity edge pool, an outdoor kitchen, and award-winning landscaping completed by Drost Landscape.
Inside, the home showcases Birchwood craftsmanship throughout. Our family of skilled carpenters built custom tongue and groove siding to adorn the walls. The one of a kind details don’t stop there. The basement displays a nine-foot fireplace designed and built specifically for the home to keep the family warm on chilly Northern Michigan evenings. They can curl up in front of the fire with a warm beverage from their wet bar. The bar features a jaw-dropping blue and tan marble countertop and backsplash. / Photo credit: Phoenix Photographic
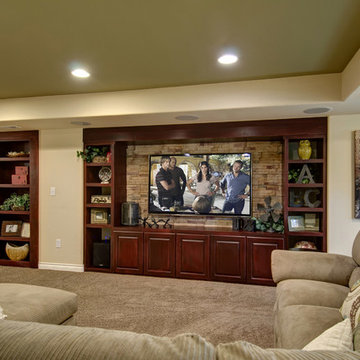
The built-in book case to the left doubles as a door. the The TV wall serves as the focal point of this basement family room. ©Finished Basement Company
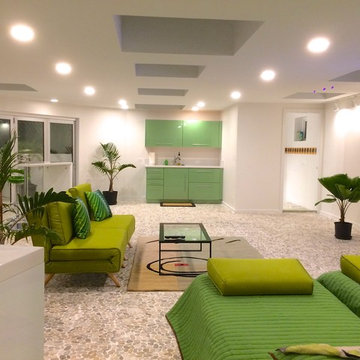
ハワイにある中くらいなトロピカルスタイルのおしゃれなオープンリビング (ホームバー、白い壁、スレートの床、暖炉なし、壁掛け型テレビ、マルチカラーの床) の写真
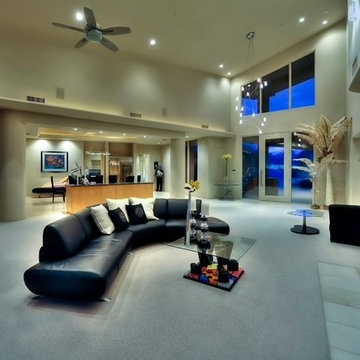
We love this living room design featuring a tile fireplace surround, custom bricks & masonry, custom lighting fixtures and vaulted ceilings.
フェニックスにあるラグジュアリーな巨大なコンテンポラリースタイルのおしゃれなオープンリビング (ホームバー、ベージュの壁、カーペット敷き、標準型暖炉、タイルの暖炉まわり、テレビなし) の写真
フェニックスにあるラグジュアリーな巨大なコンテンポラリースタイルのおしゃれなオープンリビング (ホームバー、ベージュの壁、カーペット敷き、標準型暖炉、タイルの暖炉まわり、テレビなし) の写真
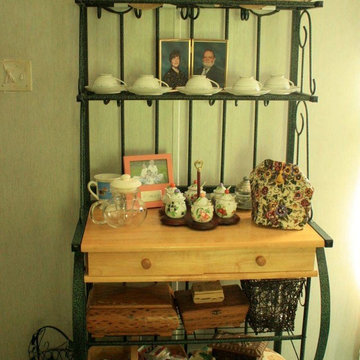
Many people are given items from their family that they want to display but don't understand how. This family enjoys tea. Having the ability to refresh a cup of tea next to a conversation area makes family time never want to end.
Photography by: Elizabeth Harbuck
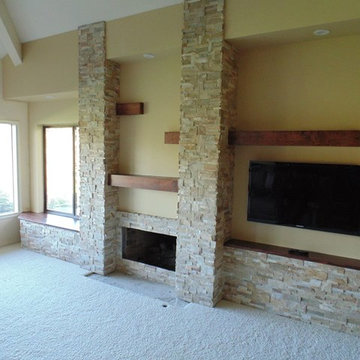
Face lift needed for home in Charbonneau
ポートランドにあるお手頃価格の広いトラディショナルスタイルのおしゃれなオープンリビング (ホームバー、ベージュの壁、カーペット敷き、標準型暖炉、石材の暖炉まわり、壁掛け型テレビ) の写真
ポートランドにあるお手頃価格の広いトラディショナルスタイルのおしゃれなオープンリビング (ホームバー、ベージュの壁、カーペット敷き、標準型暖炉、石材の暖炉まわり、壁掛け型テレビ) の写真
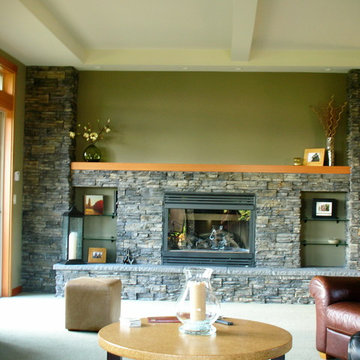
Great room / Media Room
フェニックスにあるお手頃価格の広いトラディショナルスタイルのおしゃれなオープンリビング (ホームバー、緑の壁、カーペット敷き、標準型暖炉、石材の暖炉まわり、内蔵型テレビ) の写真
フェニックスにあるお手頃価格の広いトラディショナルスタイルのおしゃれなオープンリビング (ホームバー、緑の壁、カーペット敷き、標準型暖炉、石材の暖炉まわり、内蔵型テレビ) の写真
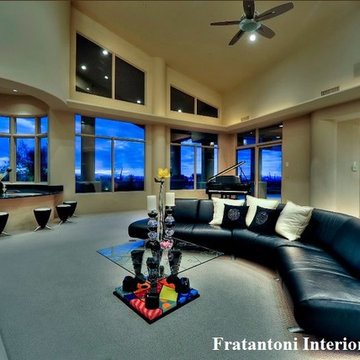
The family room features vaulted ceilings and a home bar with large exterior windows.
フェニックスにあるラグジュアリーな巨大なコンテンポラリースタイルのおしゃれなオープンリビング (ホームバー、ベージュの壁、カーペット敷き、暖炉なし、テレビなし) の写真
フェニックスにあるラグジュアリーな巨大なコンテンポラリースタイルのおしゃれなオープンリビング (ホームバー、ベージュの壁、カーペット敷き、暖炉なし、テレビなし) の写真
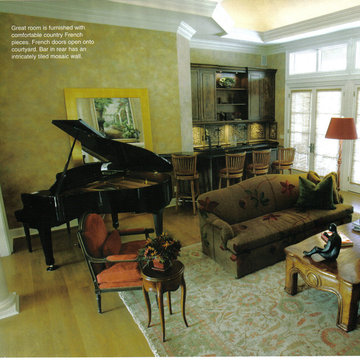
Great room looking to built-in wet bar. Wall of French doors leads to back courtyard.
クリーブランドにある中くらいなコンテンポラリースタイルのおしゃれなオープンリビング (ホームバー、黄色い壁、淡色無垢フローリング、両方向型暖炉、タイルの暖炉まわり) の写真
クリーブランドにある中くらいなコンテンポラリースタイルのおしゃれなオープンリビング (ホームバー、黄色い壁、淡色無垢フローリング、両方向型暖炉、タイルの暖炉まわり) の写真
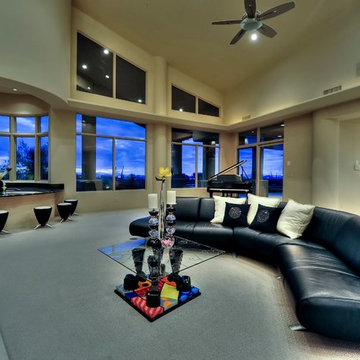
We love this living room design and home bar with vaulted ceilings, sliding glass doors, and an open concept.
フェニックスにあるラグジュアリーな巨大なコンテンポラリースタイルのおしゃれなオープンリビング (ホームバー、ベージュの壁、カーペット敷き、標準型暖炉、タイルの暖炉まわり、テレビなし) の写真
フェニックスにあるラグジュアリーな巨大なコンテンポラリースタイルのおしゃれなオープンリビング (ホームバー、ベージュの壁、カーペット敷き、標準型暖炉、タイルの暖炉まわり、テレビなし) の写真
緑色のオープンリビング (カーペット敷き、淡色無垢フローリング、スレートの床、ホームバー) の写真
1
