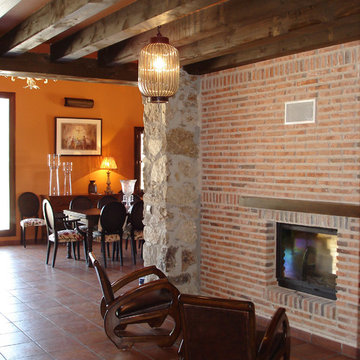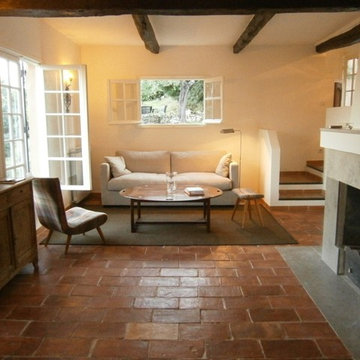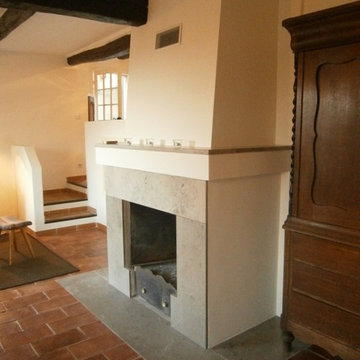ブラウンのファミリールーム (レンガの暖炉まわり、コンクリートの暖炉まわり、テラコッタタイルの床) の写真
絞り込み:
資材コスト
並び替え:今日の人気順
写真 1〜18 枚目(全 18 枚)
1/5

Designer Maria Beck of M.E. Designs expertly combines fun wallpaper patterns and sophisticated colors in this lovely Alamo Heights home.
Family room Paper Moon Painting wallpaper installation using a grasscloth wallpaper
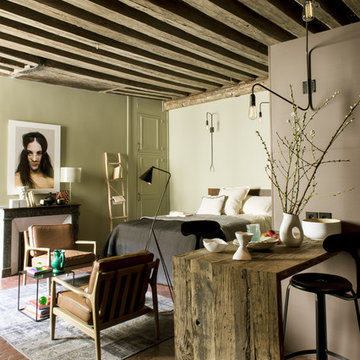
パリにあるお手頃価格の小さなエクレクティックスタイルのおしゃれなオープンリビング (グレーの壁、テラコッタタイルの床、テレビなし、赤い床、標準型暖炉、コンクリートの暖炉まわり) の写真
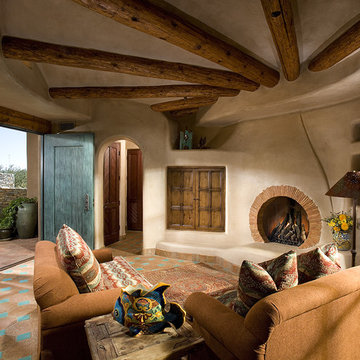
フェニックスにあるサンタフェスタイルのおしゃれな独立型ファミリールーム (ベージュの壁、テラコッタタイルの床、標準型暖炉、レンガの暖炉まわり、マルチカラーの床) の写真
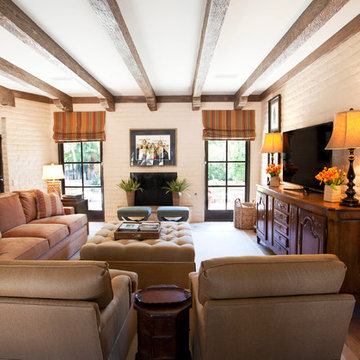
Amy E. Photography
フェニックスにあるラグジュアリーな広いサンタフェスタイルのおしゃれなオープンリビング (ベージュの壁、テラコッタタイルの床、標準型暖炉、据え置き型テレビ、レンガの暖炉まわり、茶色い床) の写真
フェニックスにあるラグジュアリーな広いサンタフェスタイルのおしゃれなオープンリビング (ベージュの壁、テラコッタタイルの床、標準型暖炉、据え置き型テレビ、レンガの暖炉まわり、茶色い床) の写真
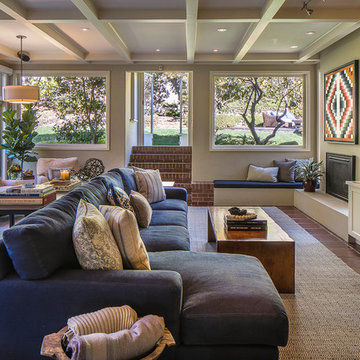
Indoor-outdoor media room and library creates a welcoming gathering space for a family of three and counting. Wool carpet from Stark carpets warms up terra-cotta tile flooring. Sectional by Lee industries from Witford.
Photo by Eric Rorer
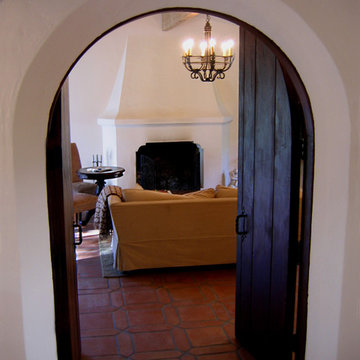
Design Consultant Jeff Doubét is the author of Creating Spanish Style Homes: Before & After – Techniques – Designs – Insights. The 240 page “Design Consultation in a Book” is now available. Please visit SantaBarbaraHomeDesigner.com for more info.
Jeff Doubét specializes in Santa Barbara style home and landscape designs. To learn more info about the variety of custom design services I offer, please visit SantaBarbaraHomeDesigner.com
Jeff Doubét is the Founder of Santa Barbara Home Design - a design studio based in Santa Barbara, California USA.
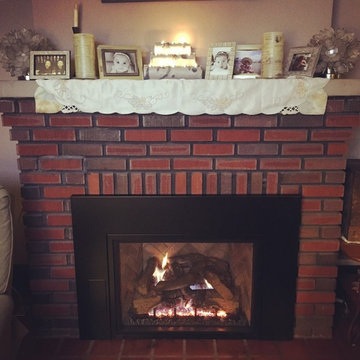
This is a Peterson Real Fyre direct vent gas insert that we installed in a 1920's farmhouse. It has a dual burner so you can enjoy the fire without too much heat and a variable speed blower. Since it is direct vent you are not using heated room air for combustion and the by-product of combustion is going out the flue.
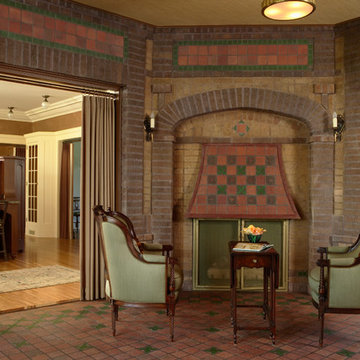
Architecture & Interior Design: David Heide Design Studio -- Photos: Susan Gilmore
ミネアポリスにあるトラディショナルスタイルのおしゃれな独立型ファミリールーム (テラコッタタイルの床、茶色い壁、コーナー設置型暖炉、レンガの暖炉まわり) の写真
ミネアポリスにあるトラディショナルスタイルのおしゃれな独立型ファミリールーム (テラコッタタイルの床、茶色い壁、コーナー設置型暖炉、レンガの暖炉まわり) の写真
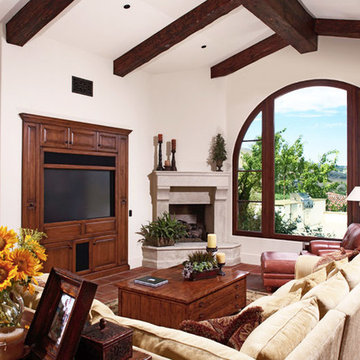
オレンジカウンティにある広い地中海スタイルのおしゃれな独立型ファミリールーム (白い壁、テラコッタタイルの床、標準型暖炉、コンクリートの暖炉まわり、埋込式メディアウォール) の写真
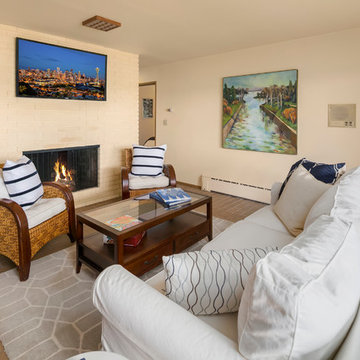
シアトルにある高級な広いミッドセンチュリースタイルのおしゃれなオープンリビング (黄色い壁、テラコッタタイルの床、標準型暖炉、レンガの暖炉まわり) の写真
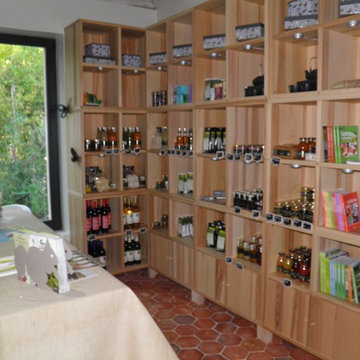
I François
パリにある高級な中くらいなカントリー風のおしゃれなオープンリビング (ホームバー、ベージュの壁、テラコッタタイルの床、標準型暖炉、コンクリートの暖炉まわり、茶色い床) の写真
パリにある高級な中くらいなカントリー風のおしゃれなオープンリビング (ホームバー、ベージュの壁、テラコッタタイルの床、標準型暖炉、コンクリートの暖炉まわり、茶色い床) の写真
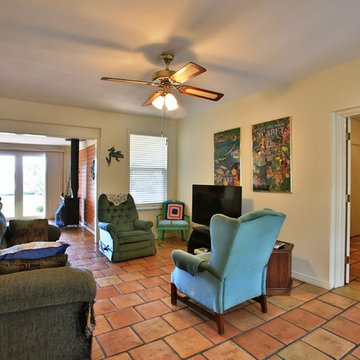
Rick Sandora
オーランドにあるラグジュアリーな中くらいなビーチスタイルのおしゃれな独立型ファミリールーム (ベージュの壁、テラコッタタイルの床、コーナー設置型暖炉、コンクリートの暖炉まわり、据え置き型テレビ) の写真
オーランドにあるラグジュアリーな中くらいなビーチスタイルのおしゃれな独立型ファミリールーム (ベージュの壁、テラコッタタイルの床、コーナー設置型暖炉、コンクリートの暖炉まわり、据え置き型テレビ) の写真
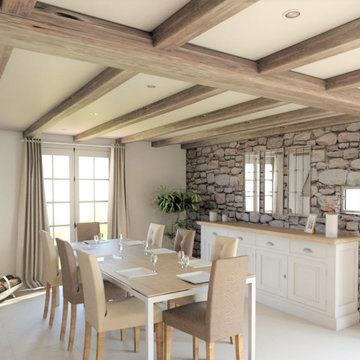
Rendre la pièce chaleureuse, épurée dans des tonalités douces.
サンテティエンヌにある高級な広いトランジショナルスタイルのおしゃれなファミリールーム (白い壁、テラコッタタイルの床、標準型暖炉、レンガの暖炉まわり、ベージュの床) の写真
サンテティエンヌにある高級な広いトランジショナルスタイルのおしゃれなファミリールーム (白い壁、テラコッタタイルの床、標準型暖炉、レンガの暖炉まわり、ベージュの床) の写真
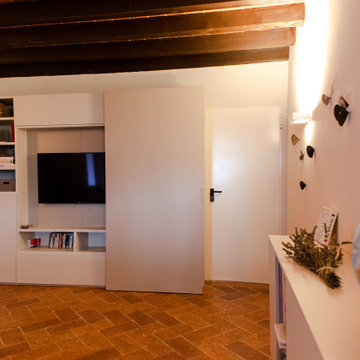
La parete della tv ha dei vani aperti e chiusi, per far vedere ciò che va fatto vedere e nascondere ciò che va nascosto. Nell'elemento "grigliato" abbiamo nascosto il calorifero, mentre la porta sul lato destro è una scorrevole che nasconde questa porta che dà sulla lavanderia e sul box.
Il pavimento è un cotto toscano rettangolare, come l'assito del soffitto; le travi invece sono in castagno, volutamente anticato.
La parete del camino, il pavimento e le travi sono i veri protagonisti della zona giorno, di conseguenza tutti gli altri arredi sono molto semplici e lineari
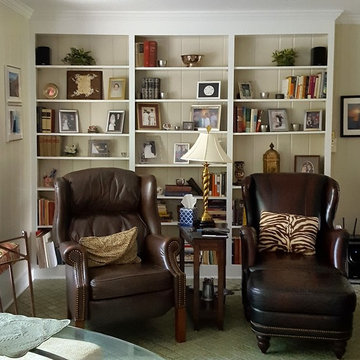
リッチモンドにあるラグジュアリーな広いトランジショナルスタイルのおしゃれなオープンリビング (ベージュの壁、テラコッタタイルの床、標準型暖炉、コンクリートの暖炉まわり、壁掛け型テレビ) の写真
ブラウンのファミリールーム (レンガの暖炉まわり、コンクリートの暖炉まわり、テラコッタタイルの床) の写真
1
