黒いファミリールーム (据え置き型テレビ、紫の壁、赤い壁) の写真
絞り込み:
資材コスト
並び替え:今日の人気順
写真 1〜7 枚目(全 7 枚)
1/5
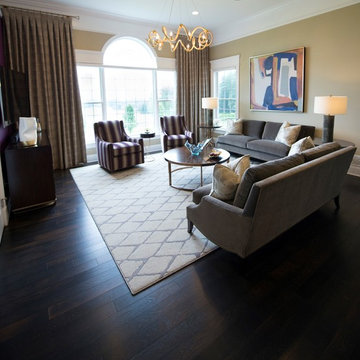
This open concept Family Room pulled inspiration from the purple accent wall. We emphasized the 12 foot ceilings by raising the drapery panels above the window, added motorized Hunter Douglas Silhouettes to the windows, and pops of purple and gold throughout.
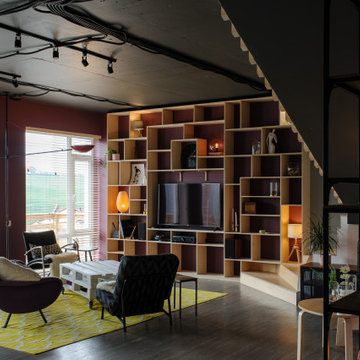
Wir haben den großen offenen Raum des Wohnzimmers mit der dunklen Farbe der Wände in Einklang gebracht. Um Wärme und Komfort zu verleihen, haben wir offene Regale aus Sperrholz, einem natürlichen und nachhaltigen Material, zusammengestellt.

Liz Daly Photography, Signum Architecture
サンフランシスコにある高級な中くらいなトランジショナルスタイルのおしゃれな独立型ファミリールーム (赤い壁、濃色無垢フローリング、暖炉なし、据え置き型テレビ、アクセントウォール) の写真
サンフランシスコにある高級な中くらいなトランジショナルスタイルのおしゃれな独立型ファミリールーム (赤い壁、濃色無垢フローリング、暖炉なし、据え置き型テレビ、アクセントウォール) の写真
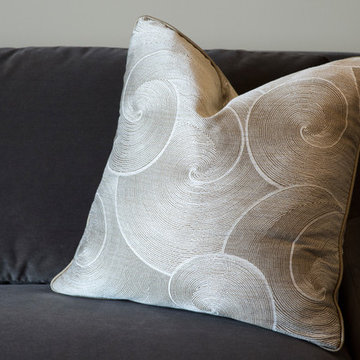
This open concept Family Room pulled inspiration from the purple accent wall. We emphasized the 12 foot ceilings by raising the drapery panels above the window, added motorized Hunter Douglas Silhouettes to the windows, and pops of purple and gold throughout.
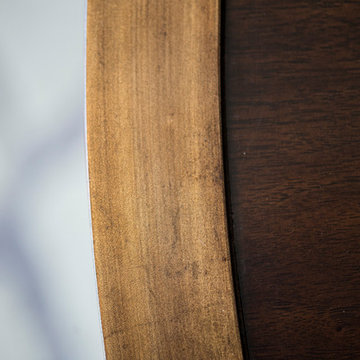
This open concept Family Room pulled inspiration from the purple accent wall. We emphasized the 12 foot ceilings by raising the drapery panels above the window, added motorized Hunter Douglas Silhouettes to the windows, and pops of purple and gold throughout.
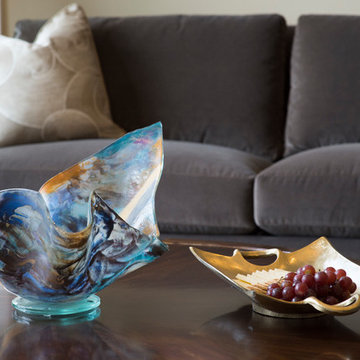
This open concept Family Room pulled inspiration from the purple accent wall. We emphasized the 12 foot ceilings by raising the drapery panels above the window, added motorized Hunter Douglas Silhouettes to the windows, and pops of purple and gold throughout.
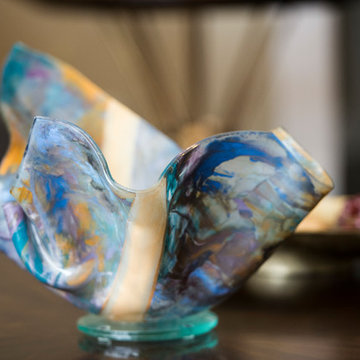
This open concept Family Room pulled inspiration from the purple accent wall. We emphasized the 12 foot ceilings by raising the drapery panels above the window, added motorized Hunter Douglas Silhouettes to the windows, and pops of purple and gold throughout.
黒いファミリールーム (据え置き型テレビ、紫の壁、赤い壁) の写真
1