中くらいなファミリールーム (折り上げ天井、金属の暖炉まわり、石材の暖炉まわり、テレビなし) の写真
絞り込み:
資材コスト
並び替え:今日の人気順
写真 1〜8 枚目(全 8 枚)

The back of this 1920s brick and siding Cape Cod gets a compact addition to create a new Family room, open Kitchen, Covered Entry, and Master Bedroom Suite above. European-styling of the interior was a consideration throughout the design process, as well as with the materials and finishes. The project includes all cabinetry, built-ins, shelving and trim work (even down to the towel bars!) custom made on site by the home owner.
Photography by Kmiecik Imagery
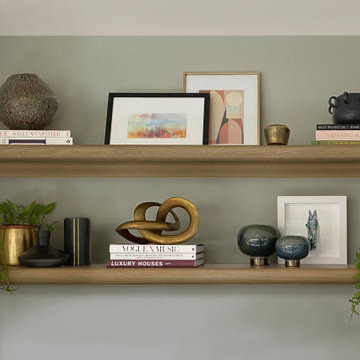
Introducing our Seaside Gem project, a stunning example of modern design in the picturesque Mornington Peninsula. This beachfront retreat showcases an exquisite craftsmanship.
As you step into this coastal haven, you'll immediately be captivated by the striking seaside-blue colour of the kitchen cabinets. The use of oxidised brass doors for the overhead cabinets adds a touch of opulence, elevating the design to new heights. With a focus on simplicity and cleanliness, this space exudes a sense of modern elegance.
One of the standout features of Seaside Gem is the inviting bench surrounding the fireplace. Here, you can escape the hustle and bustle of daily life and immerse yourself in some much-needed quiet time. To enhance the comfort, plush cushions and a luxurious sheepskin throw have been carefully incorporated. The built-in shelving provides a perfect spot to store your favourite books, creating an idyllic setting for curling up with a good read.
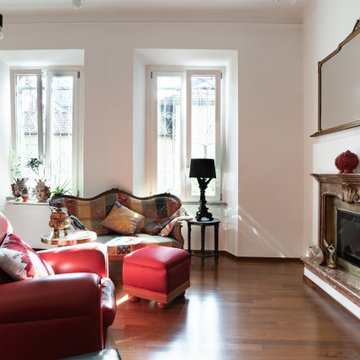
Il salotto è stato impreziosito dall'inserimento di un camino con fronte marmoreo in stile veneziano, il fregio è frutto di una ricerca e una selezione tra le opzioni proposte dall'antiquario.
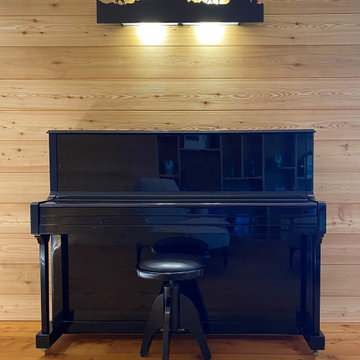
Un ambiente destinato alla degustazione meditativa, alla lettura e all'ascolto di buona musica per i più raffinati clienti di questo hotel tra le montagne dell'Ossola. By Michele Anderlini Design e Falegnameria Anderlini. Lampada artigianale CamolaLamp.
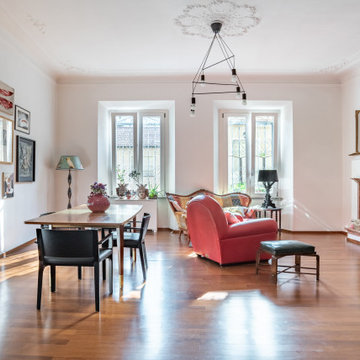
Il salotto è stato totalmente ripensato, aprendo una parete che divideva l'ingresso dal leaving. Il desiderio del committente era quello di rendere un luogo ampio e luminoso. La stanza è stata impreziosita dall'inserimento di un camino con fronte marmoreo in stile veneziano.
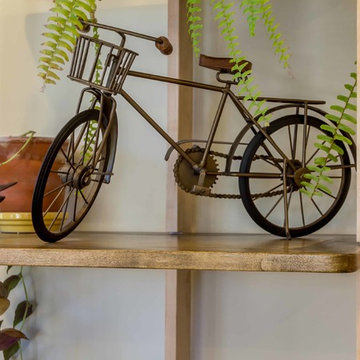
The back of this 1920s brick and siding Cape Cod gets a compact addition to create a new Family room, open Kitchen, Covered Entry, and Master Bedroom Suite above. European-styling of the interior was a consideration throughout the design process, as well as with the materials and finishes. The project includes all cabinetry, built-ins, shelving and trim work (even down to the towel bars!) custom made on site by the home owner.
Photography by Kmiecik Imagery
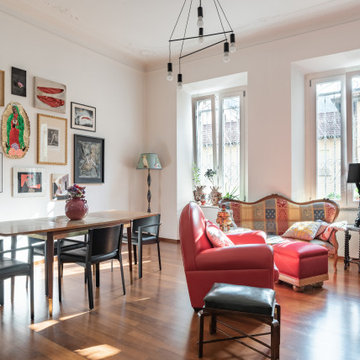
Il salotto è stato totalmente ripensato, aprendo una parete che divideva l'ingresso dal leaving. Il desiderio del committente era quello di rendere un luogo ampio e luminoso. La stanza è stata impreziosita dall'inserimento di un camino con fronte marmoreo in stile veneziano.
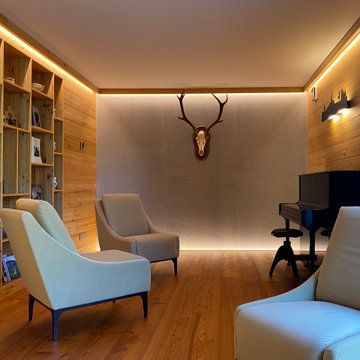
Un ambiente destinato alla degustazione meditativa, alla lettura e all'ascolto di buona musica per i più raffinati clienti di questo hotel tra le montagne dell'Ossola. By Michele Anderlini Design e Falegnameria Anderlini.
中くらいなファミリールーム (折り上げ天井、金属の暖炉まわり、石材の暖炉まわり、テレビなし) の写真
1