高級な巨大なファミリールーム (全タイプの暖炉、マルチカラーの床) の写真
絞り込み:
資材コスト
並び替え:今日の人気順
写真 1〜18 枚目(全 18 枚)
1/5
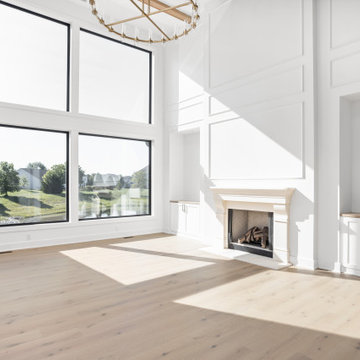
Family room with expansive ceiling, picture frame trim, exposed beams, gas fireplace, aluminum windows and chandelier.
インディアナポリスにある高級な巨大なトランジショナルスタイルのおしゃれなオープンリビング (ホームバー、白い壁、淡色無垢フローリング、標準型暖炉、壁掛け型テレビ、マルチカラーの床、表し梁、パネル壁) の写真
インディアナポリスにある高級な巨大なトランジショナルスタイルのおしゃれなオープンリビング (ホームバー、白い壁、淡色無垢フローリング、標準型暖炉、壁掛け型テレビ、マルチカラーの床、表し梁、パネル壁) の写真

デンバーにある高級な巨大なラスティックスタイルのおしゃれなオープンリビング (ミュージックルーム、ベージュの壁、無垢フローリング、標準型暖炉、石材の暖炉まわり、テレビなし、マルチカラーの床、三角天井、板張り壁) の写真
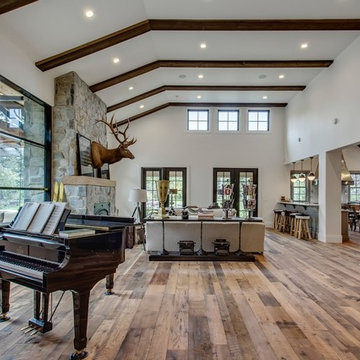
This Expansive Room is divided naturally into a Hearth area and Music Space. Directly off the Kitchen / Dining Room it is the area everyone gathers.
Zoon Media
Zoon Media
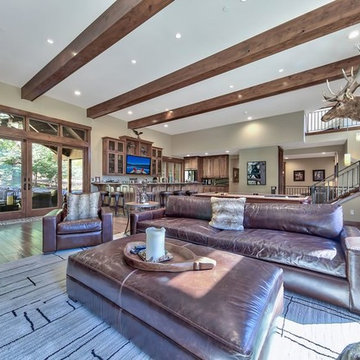
This family/game room features a wet bar and large glass doors to the outdoor patio/kitchen...perfect for entertaining!
Photo credits: Peter Tye 2View Media
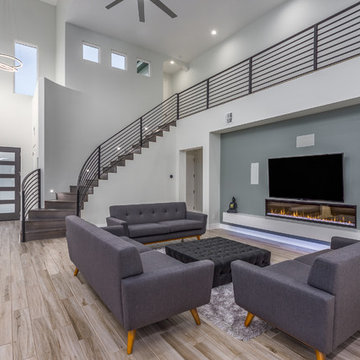
Clean, open clear story Family Room with custom stair railing and floating quartz under lit banco. Linear electric fireplace and home theatre surround sound.
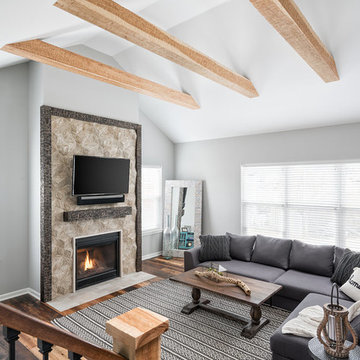
Fireplace surround product is by RealStone Systems from their Hive collection in Driftwood color. Hive tiles are a composite of resin and recycled marble and travertine stone, recreating the look of wood and natural stone.
The tile is framed in rustic hand chiseled wood to compliment the ceiling beams but is stained in a darker finish for contrast.
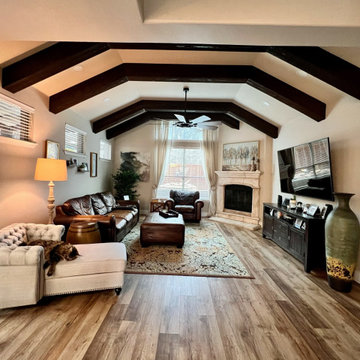
Included in complete downstairs renovation. Kitchen, office, family room, coffee bar, pantry, hallway in scope. Extensive structural renovations involving steam beams, LVL's etc. Scope included building new rooms in demo'd space, plumbing, electrical, HVAC, custom cabinets, tile, quartz countertops, appliances, fixtures, paint, vinyl plank flooring, trim, doors, etc.
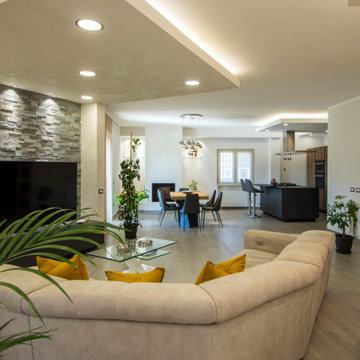
In questo Open space, gli spazi si ampliano e si uniscono per dar vita ad un'ambiente aperto e luminoso. L'attenzione si sofferma sulla zona cucina e sul divano. Living e cucina sono legati da un camino a parete, con le basi laterali in legno massello come il tavolo da pranzo mentre sulla parete dietro la tv, un rivestimento in pietra grigia crea una zona scura che si collega con i colori della cucina in fondo alla stanza. L'aria non manca, grazie alla finestra che da sull'isola cucina e ai due grandi finestroni scorrevoli. Il gioco di controsoffitti da dinamicità ad un ambiente lineare e essenziale.

Family room with expansive ceiling, picture frame trim, exposed beams, gas fireplace, aluminum windows and chandelier.
インディアナポリスにある高級な巨大なトランジショナルスタイルのおしゃれなオープンリビング (ホームバー、白い壁、淡色無垢フローリング、標準型暖炉、壁掛け型テレビ、マルチカラーの床、表し梁、パネル壁) の写真
インディアナポリスにある高級な巨大なトランジショナルスタイルのおしゃれなオープンリビング (ホームバー、白い壁、淡色無垢フローリング、標準型暖炉、壁掛け型テレビ、マルチカラーの床、表し梁、パネル壁) の写真
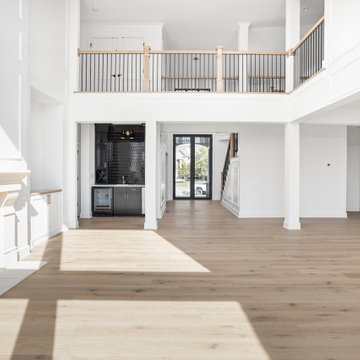
Family room with expansive ceiling, picture frame trim, exposed beams, gas fireplace, aluminum windows, home bar, and chandelier.
インディアナポリスにある高級な巨大なトランジショナルスタイルのおしゃれなオープンリビング (ホームバー、白い壁、淡色無垢フローリング、標準型暖炉、壁掛け型テレビ、マルチカラーの床、表し梁、パネル壁) の写真
インディアナポリスにある高級な巨大なトランジショナルスタイルのおしゃれなオープンリビング (ホームバー、白い壁、淡色無垢フローリング、標準型暖炉、壁掛け型テレビ、マルチカラーの床、表し梁、パネル壁) の写真
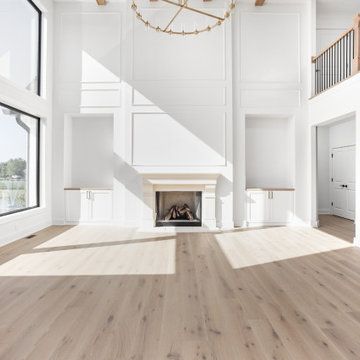
Family room with expansive ceiling, picture frame trim, exposed beams, gas fireplace, aluminum windows home bar and chandelier.
インディアナポリスにある高級な巨大なトランジショナルスタイルのおしゃれなオープンリビング (ホームバー、白い壁、淡色無垢フローリング、標準型暖炉、壁掛け型テレビ、マルチカラーの床、表し梁、パネル壁) の写真
インディアナポリスにある高級な巨大なトランジショナルスタイルのおしゃれなオープンリビング (ホームバー、白い壁、淡色無垢フローリング、標準型暖炉、壁掛け型テレビ、マルチカラーの床、表し梁、パネル壁) の写真
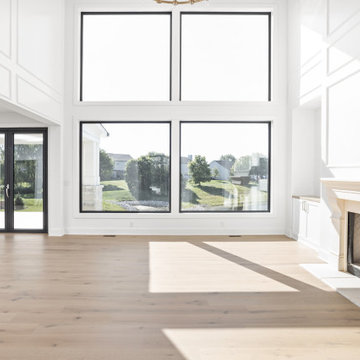
Family room with expansive ceiling, picture frame trim, exposed beams, gas fireplace, aluminum windows and chandelier.
インディアナポリスにある高級な巨大なトランジショナルスタイルのおしゃれなオープンリビング (ホームバー、白い壁、淡色無垢フローリング、標準型暖炉、壁掛け型テレビ、マルチカラーの床、表し梁、パネル壁) の写真
インディアナポリスにある高級な巨大なトランジショナルスタイルのおしゃれなオープンリビング (ホームバー、白い壁、淡色無垢フローリング、標準型暖炉、壁掛け型テレビ、マルチカラーの床、表し梁、パネル壁) の写真
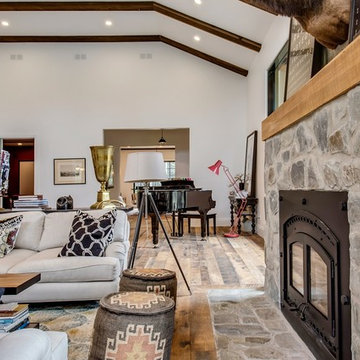
This stove, with it's vintage look is very efficient and has piping to distribute the heat.
Zoon Media
カルガリーにある高級な巨大なカントリー風のおしゃれなオープンリビング (ミュージックルーム、白い壁、無垢フローリング、薪ストーブ、石材の暖炉まわり、テレビなし、マルチカラーの床) の写真
カルガリーにある高級な巨大なカントリー風のおしゃれなオープンリビング (ミュージックルーム、白い壁、無垢フローリング、薪ストーブ、石材の暖炉まわり、テレビなし、マルチカラーの床) の写真
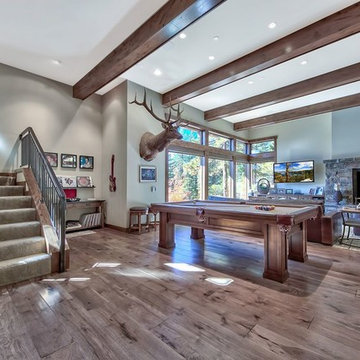
This family/game room features a wet bar and large glass doors to the outdoor patio/kitchen...perfect for entertaining!
Photo credits: Peter Tye 2View Media
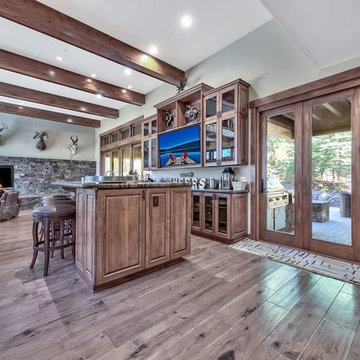
This family/game room features a wet bar and large glass doors to the outdoor patio/kitchen...perfect for summer time entertaining!
Photo credits: Peter Tye 2View Media
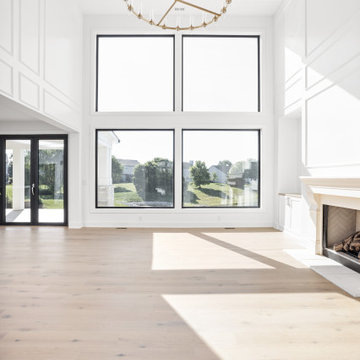
Family room with expansive ceiling, picture frame trim, exposed beams, gas fireplace, aluminum windows and chandelier.
インディアナポリスにある高級な巨大なトランジショナルスタイルのおしゃれなオープンリビング (ホームバー、白い壁、淡色無垢フローリング、標準型暖炉、壁掛け型テレビ、マルチカラーの床、表し梁、パネル壁) の写真
インディアナポリスにある高級な巨大なトランジショナルスタイルのおしゃれなオープンリビング (ホームバー、白い壁、淡色無垢フローリング、標準型暖炉、壁掛け型テレビ、マルチカラーの床、表し梁、パネル壁) の写真
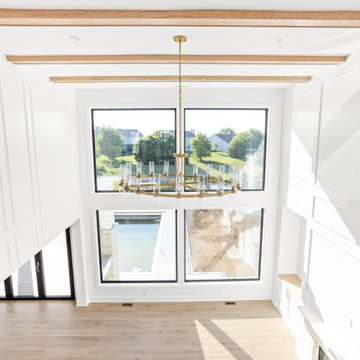
Family room with expansive ceiling, picture frame trim, exposed beams, gas fireplace, aluminum windows and chandelier.
インディアナポリスにある高級な巨大なトランジショナルスタイルのおしゃれなオープンリビング (ホームバー、白い壁、淡色無垢フローリング、標準型暖炉、壁掛け型テレビ、マルチカラーの床、表し梁、パネル壁) の写真
インディアナポリスにある高級な巨大なトランジショナルスタイルのおしゃれなオープンリビング (ホームバー、白い壁、淡色無垢フローリング、標準型暖炉、壁掛け型テレビ、マルチカラーの床、表し梁、パネル壁) の写真
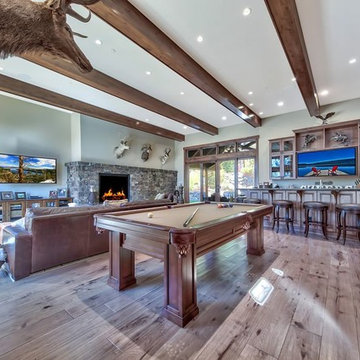
This family/game room features a wet bar and large glass doors to the outdoor patio/kitchen...perfect for entertaining!
Photo credits: Peter Tye 2View Media
高級な巨大なファミリールーム (全タイプの暖炉、マルチカラーの床) の写真
1