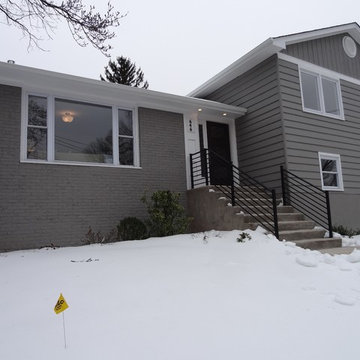小さな家の外観 (コンクリートサイディング、コンクリート繊維板サイディング、ガラスサイディング) の写真
絞り込み:
資材コスト
並び替え:今日の人気順
写真 1〜5 枚目(全 5 枚)
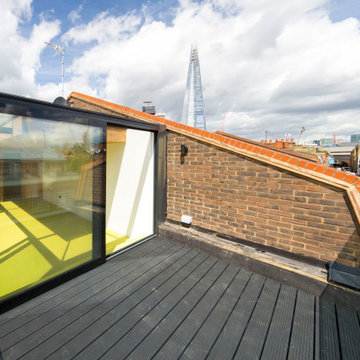
The project brief was for the addition of a rooftop living space on a refurbished postwar building in the heart of the Bermondsey Street Conservation Area, London Bridge.
The scope of the project included both the architecture and the interior design. The project utilised Cross Laminated Timber as a lightweight solution for the main structure, leaving it exposed internally, offering a warmth and contrast to the planes created by the white plastered walls and green rubber floor.
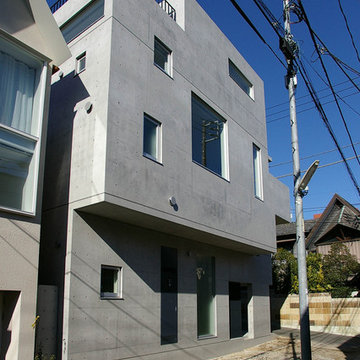
Photo by Naotake Moriyoshi
東京23区にある小さなモダンスタイルのおしゃれな家の外観 (コンクリートサイディング) の写真
東京23区にある小さなモダンスタイルのおしゃれな家の外観 (コンクリートサイディング) の写真
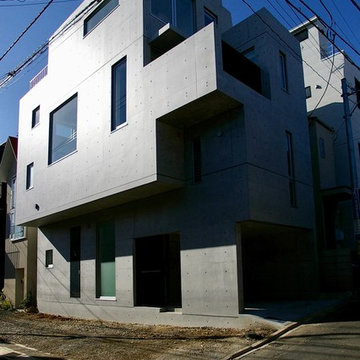
Photo by Naotake Moriyoshi
東京23区にある小さなモダンスタイルのおしゃれな家の外観 (コンクリートサイディング) の写真
東京23区にある小さなモダンスタイルのおしゃれな家の外観 (コンクリートサイディング) の写真
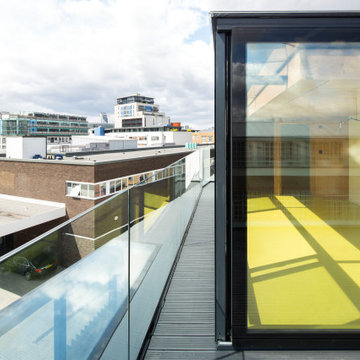
The project brief was for the addition of a rooftop living space on a refurbished postwar building in the heart of the Bermondsey Street Conservation Area, London Bridge.
The scope of the project included both the architecture and the interior design. The project utilised Cross Laminated Timber as a lightweight solution for the main structure, leaving it exposed internally, offering a warmth and contrast to the planes created by the white plastered walls and green rubber floor.
小さな家の外観 (コンクリートサイディング、コンクリート繊維板サイディング、ガラスサイディング) の写真
1
