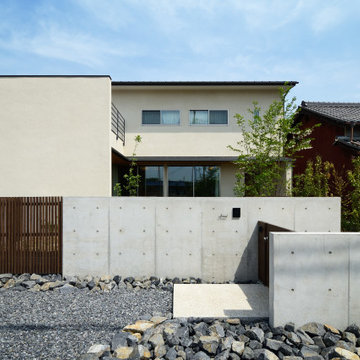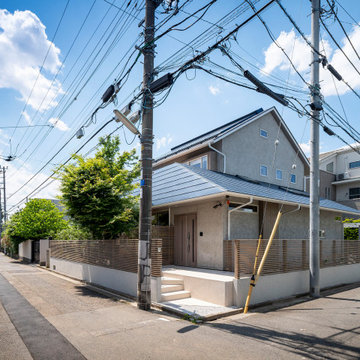小さな、中くらいな家の外観 (全タイプのサイディング素材) の写真
絞り込み:
資材コスト
並び替え:今日の人気順
写真 1〜7 枚目(全 7 枚)
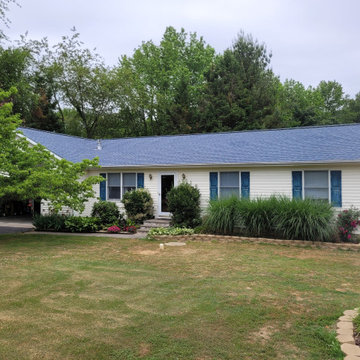
After roof replacement!
フィラデルフィアにあるお手頃価格の中くらいなトランジショナルスタイルのおしゃれな家の外観 (ビニールサイディング、下見板張り) の写真
フィラデルフィアにあるお手頃価格の中くらいなトランジショナルスタイルのおしゃれな家の外観 (ビニールサイディング、下見板張り) の写真
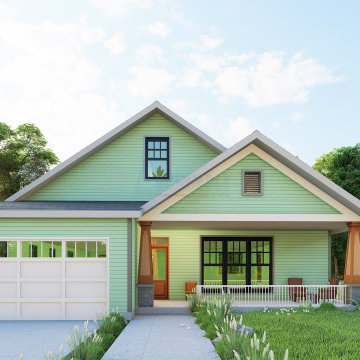
This modern bungalow offers a cozy yet contemporary vibe, with farmhouse-inspired elements. It features a user-friendly layout, perfect for relaxation and enjoyment. With a two-car garage and single-story design, it's both practical and stylish.
Inside, you'll find a spacious master suite connected to a luxurious master bath, complete with double sinks and a walk-in wardrobe. Two additional suites with a shared spa provide comfort for guests or family members.
The house also includes amenities like a dining room, workshop, storeroom, and laundry area for added convenience. The screened porch offers captivating views and connects seamlessly to the dining areas, perfect for outdoor enjoyment.
The kitchen boasts an island, Butler's Pantry, and Eating Bar, making it ideal for cooking and entertaining. And with covered front porch and screened porch options, you can relax and soak in the stunning scenery.
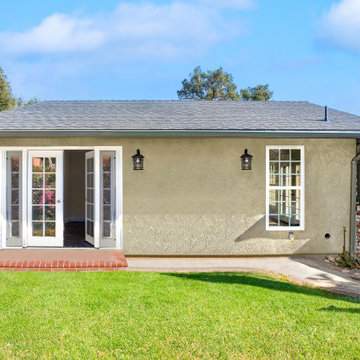
A classical garage conversion to an ADU (Guest unit). This 524sq. garage was a prime candidate for such a transformation due to the extra 100+sq. that is not common with most detached garage units.
This extra room allowed us to design the perfect layout of 1br+1.5bath.
The bathrooms were designed in the classical European layout of main bathroom to house the shower, the vanity and the laundry machines while a secondary smaller room houses the toilet and an additional small wall mounted vanity, this layout is perfect for entertaining guest in the small backyard guest unit.
The kitchen is a single line setup with room for full size appliances.
The main Livingroom and kitchen area boasts high ceiling with exposed Elder wood beam cover and many windows to welcome the southern sun rays into the living space.
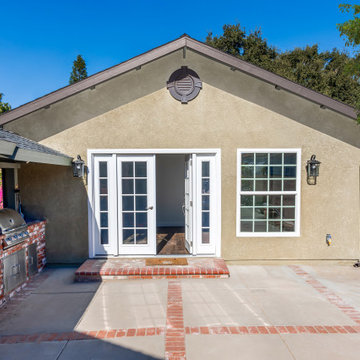
A classical garage conversion to an ADU (Guest unit). This 524sq. garage was a prime candidate for such a transformation due to the extra 100+sq. that is not common with most detached garage units.
This extra room allowed us to design the perfect layout of 1br+1.5bath.
The bathrooms were designed in the classical European layout of main bathroom to house the shower, the vanity and the laundry machines while a secondary smaller room houses the toilet and an additional small wall mounted vanity, this layout is perfect for entertaining guest in the small backyard guest unit.
The kitchen is a single line setup with room for full size appliances.
The main Livingroom and kitchen area boasts high ceiling with exposed Elder wood beam cover and many windows to welcome the southern sun rays into the living space.
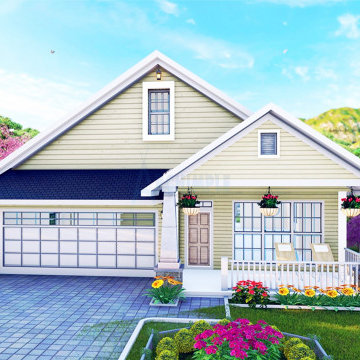
This modern bungalow offers a cozy yet contemporary vibe, with farmhouse-inspired elements. It features a user-friendly layout, perfect for relaxation and enjoyment. With a two-car garage and single-story design, it's both practical and stylish.
Inside, you'll find a spacious master suite connected to a luxurious master bath, complete with double sinks and a walk-in wardrobe. Two additional suites with a shared spa provide comfort for guests or family members.
The house also includes amenities like a dining room, workshop, storeroom, and laundry area for added convenience. The screened porch offers captivating views and connects seamlessly to the dining areas, perfect for outdoor enjoyment.
The kitchen boasts an island, Butler's Pantry, and Eating Bar, making it ideal for cooking and entertaining. And with covered front porch and screened porch options, you can relax and soak in the stunning scenery.
小さな、中くらいな家の外観 (全タイプのサイディング素材) の写真
1
