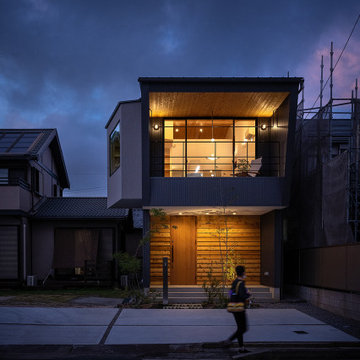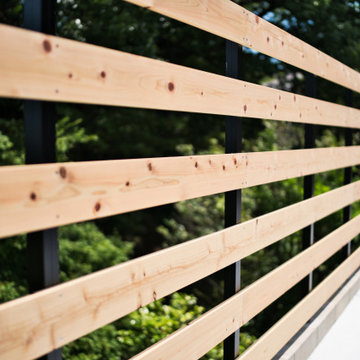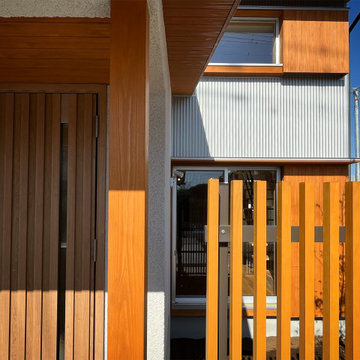小さなオレンジの家の外観 (長方形、全タイプのサイディング素材) の写真
絞り込み:
資材コスト
並び替え:今日の人気順
写真 1〜4 枚目(全 4 枚)

The building is comprised of three volumes, supported by a heavy timber frame, and set upon a terraced ground plane that closely follows the existing topography. Linking the volumes, the circulation path is highlighted by large cuts in the skin of the building. These cuts are infilled with a wood framed curtainwall of glass offset from the syncopated structural grid.
Eric Reinholdt - Project Architect/Lead Designer with Elliott, Elliott, Norelius Architecture
Photo: Brian Vanden Brink

ライティングによって、木部が一層映える夜の外観。玄関ポーチ部分の外壁はレッドシダーの鎧張りとしたことで影が落ち昼にくらべ立体感を増しています。2階の軒下天井部分は杉の羽目板張りとしたことで、バルコニー部分の奥行き感が強調できました。色温度を低めに設定した照明器具を採用したことで、シャープな形状ながら、ぬくもりのある外観となっています。

木のフェンスも本物を使うと一気に雰囲気が上がります。
そこに耐久性も兼ね備えた「タフの木」
経年変化とともに楽しみたい
他の地域にある小さなモダンスタイルのおしゃれな家の外観 (混合材サイディング、長方形) の写真
他の地域にある小さなモダンスタイルのおしゃれな家の外観 (混合材サイディング、長方形) の写真
小さなオレンジの家の外観 (長方形、全タイプのサイディング素材) の写真
1
