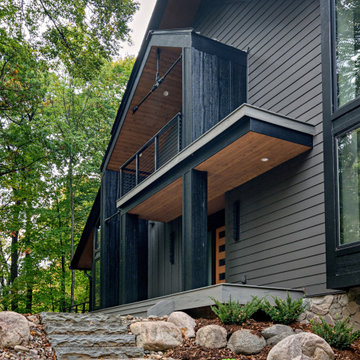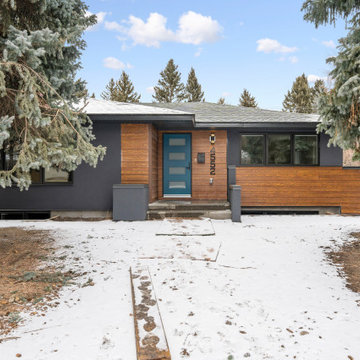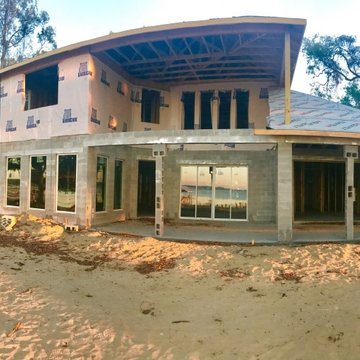小さな、巨大なブラウンの黒い屋根の家 (混合材サイディング) の写真
絞り込み:
資材コスト
並び替え:今日の人気順
写真 1〜14 枚目(全 14 枚)

Inspired by the majesty of the Northern Lights and this family's everlasting love for Disney, this home plays host to enlighteningly open vistas and playful activity. Like its namesake, the beloved Sleeping Beauty, this home embodies family, fantasy and adventure in their truest form. Visions are seldom what they seem, but this home did begin 'Once Upon a Dream'. Welcome, to The Aurora.
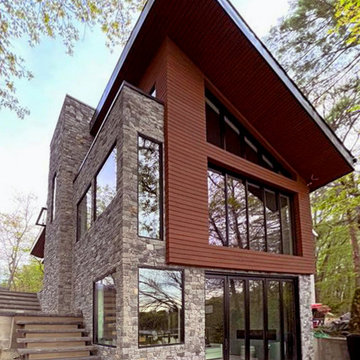
Custom "Pond-Front" Home
Wayland, MA
Progress Photo: May, 2023
The site stairs alongside the home are being installed. The stone treads pick-up on the stone base of the home, and the cantilevered treads recall the floating treads of the interior stair.
The path of the stair also abuts the footprint of the interior main stair, and responds to the step-down topography of the site.
Web: https://lnkd.in/ePSVtit
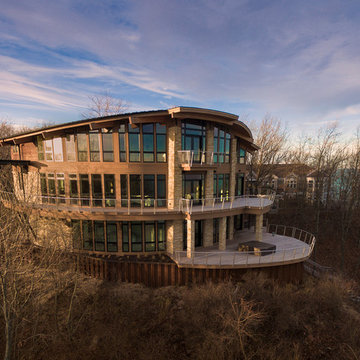
Luxurious, one-of-a-kind modern lake house overlooking Lake Michigan
グランドラピッズにある巨大なコンテンポラリースタイルのおしゃれな家の外観 (混合材サイディング) の写真
グランドラピッズにある巨大なコンテンポラリースタイルのおしゃれな家の外観 (混合材サイディング) の写真
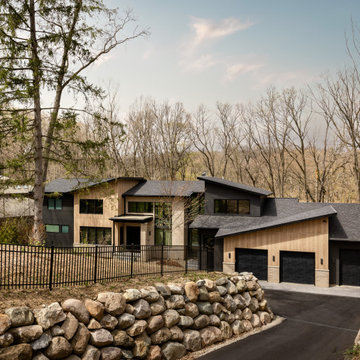
Our clients relocated to Ann Arbor and struggled to find an open layout home that was fully functional for their family. We worked to create a modern inspired home with convenient features and beautiful finishes.
This 4,500 square foot home includes 6 bedrooms, and 5.5 baths. In addition to that, there is a 2,000 square feet beautifully finished basement. It has a semi-open layout with clean lines to adjacent spaces, and provides optimum entertaining for both adults and kids.
The interior and exterior of the home has a combination of modern and transitional styles with contrasting finishes mixed with warm wood tones and geometric patterns.
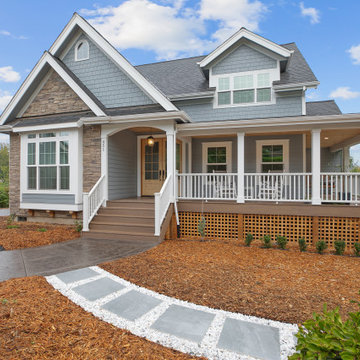
This traditional gray and white custom home features a covered porch and patio.
ポートランドにあるラグジュアリーな巨大なトラディショナルスタイルのおしゃれな家の外観 (混合材サイディング、下見板張り) の写真
ポートランドにあるラグジュアリーな巨大なトラディショナルスタイルのおしゃれな家の外観 (混合材サイディング、下見板張り) の写真
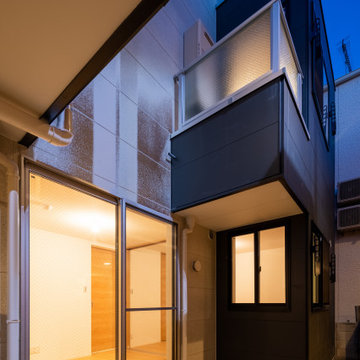
建物の外周は黒い壁になっているのですが、奥まった場所にある中庭に面する部分は白い壁になっています。
緊急時の避難のためでもある中庭ですが、光を下の階まで届かせる光庭の役割もあるため、反射光が得られやすいようにとも考えました。
東京23区にある小さなモダンスタイルのおしゃれな家の外観 (混合材サイディング、アパート・マンション、長方形) の写真
東京23区にある小さなモダンスタイルのおしゃれな家の外観 (混合材サイディング、アパート・マンション、長方形) の写真
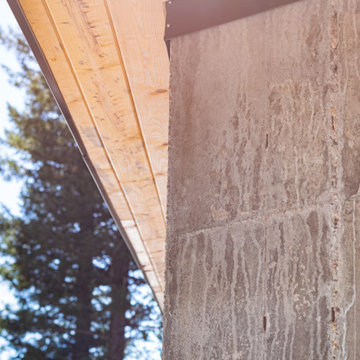
Exterior of the materials and the wood soffits
デンバーにある高級な小さなコンテンポラリースタイルのおしゃれな家の外観 (混合材サイディング) の写真
デンバーにある高級な小さなコンテンポラリースタイルのおしゃれな家の外観 (混合材サイディング) の写真
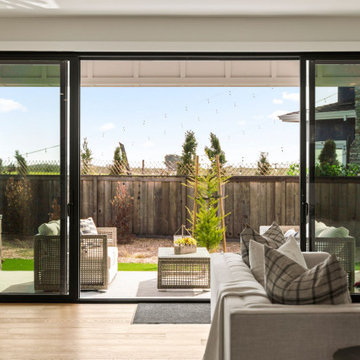
Gorgeous coastal home by the ocean with stone wainscotting, native landscaping, two car garage and attached accessory dwelling unit.
サンフランシスコにある高級な巨大なビーチスタイルのおしゃれな家の外観 (混合材サイディング、縦張り) の写真
サンフランシスコにある高級な巨大なビーチスタイルのおしゃれな家の外観 (混合材サイディング、縦張り) の写真
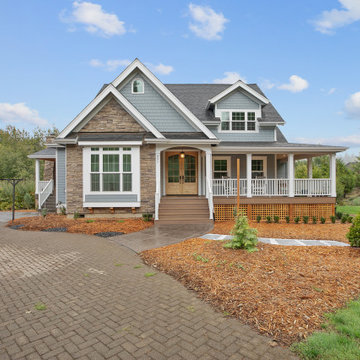
This custom home in West Linn is painted Sherwin-Williams African Gray (SW 9162) with Pure White (SW 7005) for the trim.
ポートランドにあるラグジュアリーな巨大なトラディショナルスタイルのおしゃれな家の外観 (混合材サイディング、下見板張り) の写真
ポートランドにあるラグジュアリーな巨大なトラディショナルスタイルのおしゃれな家の外観 (混合材サイディング、下見板張り) の写真
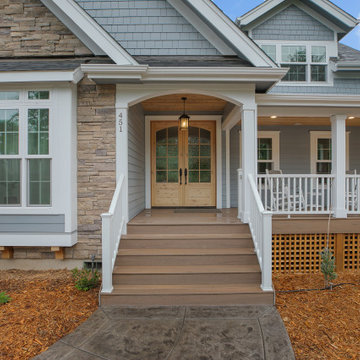
The entry to this custom home features a double set of Simpson Knotty Alder wood doors with heavy water glass.
ポートランドにあるラグジュアリーな巨大なトラディショナルスタイルのおしゃれな家の外観 (混合材サイディング、下見板張り) の写真
ポートランドにあるラグジュアリーな巨大なトラディショナルスタイルのおしゃれな家の外観 (混合材サイディング、下見板張り) の写真
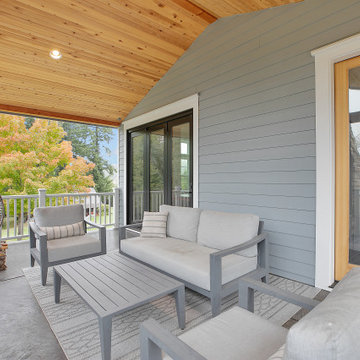
The covered front porch is wrapped around the side of the home to capture the acreage views.
ポートランドにあるラグジュアリーな巨大なトラディショナルスタイルのおしゃれな家の外観 (混合材サイディング、下見板張り) の写真
ポートランドにあるラグジュアリーな巨大なトラディショナルスタイルのおしゃれな家の外観 (混合材サイディング、下見板張り) の写真
小さな、巨大なブラウンの黒い屋根の家 (混合材サイディング) の写真
1
