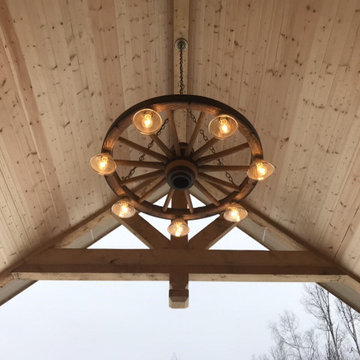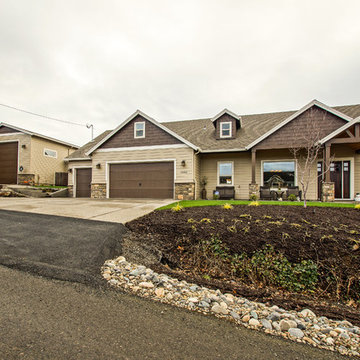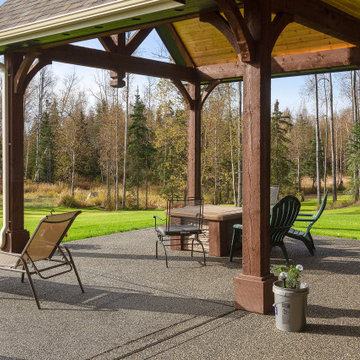ブラウンの家の外観 (アドベサイディング、コンクリート繊維板サイディング) の写真
絞り込み:
資材コスト
並び替え:今日の人気順
写真 1〜5 枚目(全 5 枚)
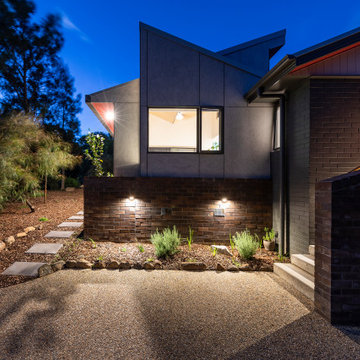
The new extensions are cladd in Barestone, a pre-finished fibre cement panel with a natural texture and colour. The new dining room boasts a dramatic scissor roof form which gives the house a modern, eye-catching appearance.
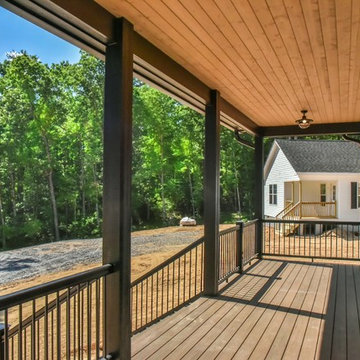
Wonderful modern farmhouse style home. All one level living with a bonus room above the garage. 10 ft ceilings throughout. Incredible open floor plan with fireplace. Spacious kitchen with large pantry. Laundry room fit for a queen with cabinets galore. Tray ceiling in the master suite with lighting and a custom barn door made with reclaimed Barnwood. A spa-like master bath with a free-standing tub and large tiled shower and a closet large enough for the entire family.
ブラウンの家の外観 (アドベサイディング、コンクリート繊維板サイディング) の写真
1
