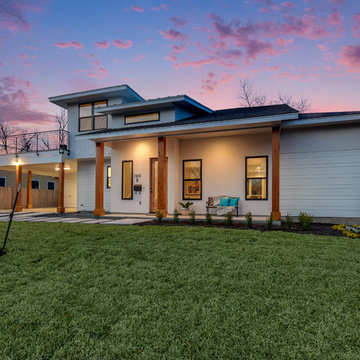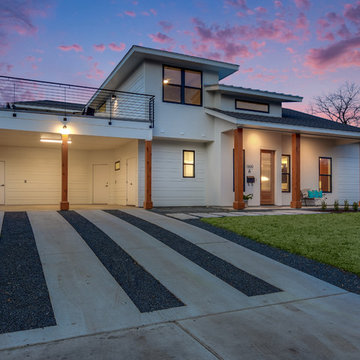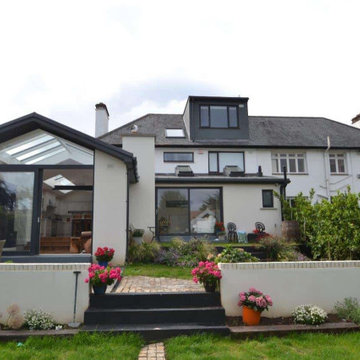グレーの、緑色の家の外観 (デュープレックス) の写真
絞り込み:
資材コスト
並び替え:今日の人気順
写真 1〜14 枚目(全 14 枚)

Home extensions and loft conversion in Barnet, EN5 London. render finished in white, black tile and black trim, White render and black fascias and guttering.

New Construction of 3-story Duplex, Modern Transitional Architecture inside and out
ニューヨークにある高級なトランジショナルスタイルのおしゃれな家の外観 (漆喰サイディング、デュープレックス) の写真
ニューヨークにある高級なトランジショナルスタイルのおしゃれな家の外観 (漆喰サイディング、デュープレックス) の写真
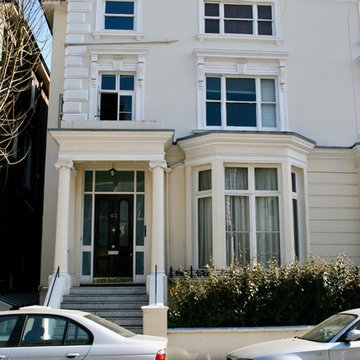
We were commissioned to substantially extend, rearrange and remodel this originally Arts & Crafts coach house in Belsize Park Conservation Area. The house had very few original features preserved, with the interiors dating back to the ’60s and 70’s, when it was substantially enlarged.
We obtained planning permission for the front, rear and side extensions and an attic conversion, which enlarged the original floor area by over a third. The internal layout was completely rearranged, with a new relocated staircase, new kitchen, utility, dining and family areas. A new entrance lobby with associated guest cloakroom, wardrobes and sports equipment room was added. The new attic conversion created a new bedroom, bathroom and a playroom plus a lot of new storage space.
The brief called for recreating the original Arts & Craft character of the house, largely lost during the successive building interventions. The new front porch extension with high quality oak windows and door joinery positively accentuates the entrance, continuing the traditional construction of the existing building. The rear and side extensions feature large rooflights, which bring plentiful daylight to the kitchen and the family areas within a substantial construction of traditional pitched roofs. The attic conversion offered a new gable roof arrangement with a new circular feature window. The new oak staircase is based on classic Arts & Crafts designs in the area.
The exterior of the building was substantially overhauled with traditional materials of oak, reclaimed bricks, tiles and slate. Internally we used oak for all joinery and timber floors, a new staircase and much of the interior furniture. This created a warm and inviting feel for the house carried through all the interior areas. We designed all high quality bespoke joinery for the kitchen, bathrooms and cabinetry, complimented by attractive finishing materials of limestone, marble, stainless steel and glass.
Despite the traditional appearance, the house was fitted with very modern hi-tech services of an air-to-air eco heat pump heating and cooling system, underfloor heating, electronic mood lighting controls, concealed trench heating to selected areas, pressurised water system, integrated music, TV and video system in all principal rooms. The house also features a subterranean bespoke wine cellar, landscaped and illuminated rear garden and front drive.
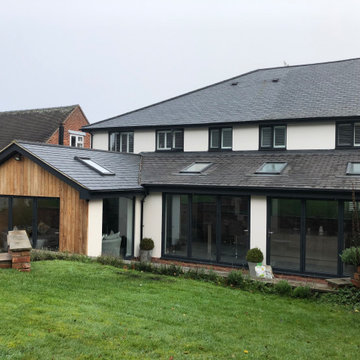
A two storey side extension and full width single storey rear extension transforms a small three bedroom semi detached home into a large five bedroom, luxury family home
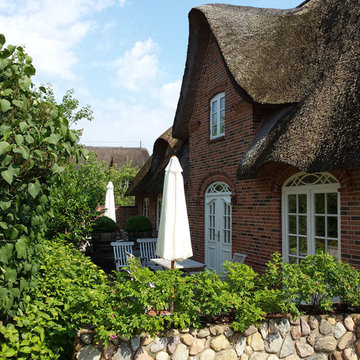
Architekt Nils Gereke - Ihr Architekt auf den Inseln Amrum, Sylt und Föhr
ハンブルクにあるラグジュアリーなカントリー風のおしゃれな家の外観 (レンガサイディング、デュープレックス) の写真
ハンブルクにあるラグジュアリーなカントリー風のおしゃれな家の外観 (レンガサイディング、デュープレックス) の写真
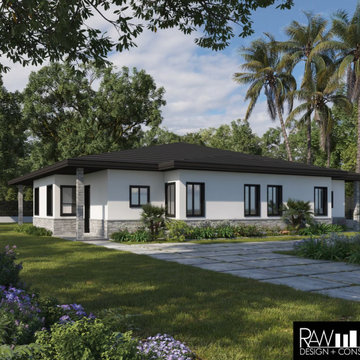
Custom Duplex Design for wide lot. Homes have side entry access. Plans available for sale.
マイアミにある高級な中くらいなコンテンポラリースタイルのおしゃれな家の外観 (漆喰サイディング、デュープレックス) の写真
マイアミにある高級な中くらいなコンテンポラリースタイルのおしゃれな家の外観 (漆喰サイディング、デュープレックス) の写真
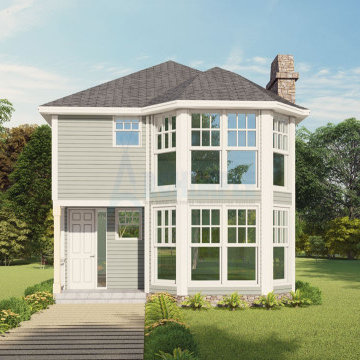
This single-family house offers a fantastic option for those interested in acquiring a duplex or using it as a second home, particularly suitable for smaller areas. On the ground floor, it features a cozy living room with a fireplace, a modern-style powder room with double vanity sink plumbing, and a formal dining area that opens to a screened back porch, perfect for enjoying natural views.
The kitchen includes a butler's pantry with an eating table, typically situated on a large kitchen island for convenience and efficient use of space. Upstairs, the bedrooms provide personal space for the occupants, with the master bedroom connected to a modern master bath featuring both a bathtub and shower, along with a walk-in closet. Two additional bedrooms and another bathroom round out the upstairs layout.
The valley and hip roof design add to the house's remarkable aesthetic appeal, while the use of bricks and woods ensures durability and a timeless appearance. Overall, this house is designed with customer comfort and convenience in mind, offering a range of amenities within an affordable and efficient layout.
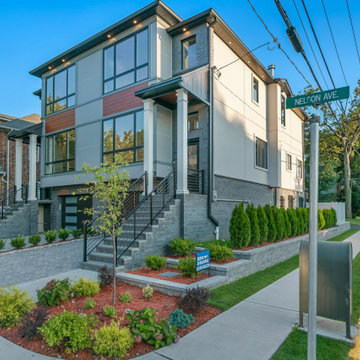
New Construction of 3-story Duplex, Modern Transitional Architecture inside and out
ニューヨークにあるトランジショナルスタイルのおしゃれな家の外観 (漆喰サイディング、デュープレックス) の写真
ニューヨークにあるトランジショナルスタイルのおしゃれな家の外観 (漆喰サイディング、デュープレックス) の写真
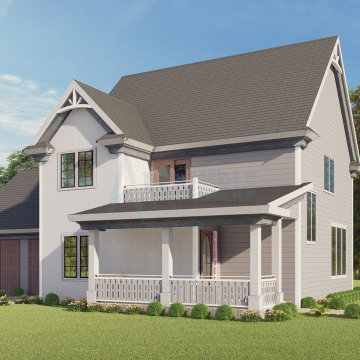
This traditional corner-lot house boasts classic features like wide-open porches and a tall, pointed gables roof. With two floors and two garages, it's perfect for a single-family. A screened front porch offers a shady entrance, while inside, you'll find a luxurious living space, a modern kitchen with an island, and a cozy breakfast nook. The first floor includes a master bedroom and bathroom, two additional rooms, and another bathroom. Natural light floods the interior, and a deck adds functional outdoor space. Overall, it's an economical yet elegant option with three user-friendly living quarters.
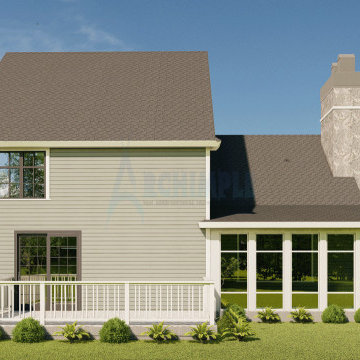
This small bungalow duplex microstructure plan offers a cozy 2-story living space ideal for small families. With its charming 3-porch farmhouse design reminiscent of traditional cottages, it features a three-car garage with living space. The main floor boasts a formal living room perfect for gatherings, connected to a rear porch for ample light and air. The modern kitchen island and butler's pantry blend seamlessly with the dining room, which opens onto a screened porch for added elegance. Upstairs, the master bedroom with ensuite bathroom is accompanied by two additional bedrooms and a shared bathroom. The clay tile roof in hip & valley style adds visual appeal while ensuring durability. With three bedrooms, this delightful home prioritizes comfort and convenience for its residents.
グレーの、緑色の家の外観 (デュープレックス) の写真
1

