家の外観 (アパート・マンション) の写真
絞り込み:
資材コスト
並び替え:今日の人気順
写真 1〜13 枚目(全 13 枚)
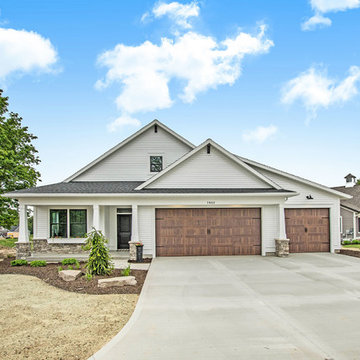
Designed for entertaining and family gatherings, the open floor plan connects the different levels of the home to outdoor living spaces. A private patio to the side of the home is connected to both levels by a mid-level entrance on the stairway. This access to the private outdoor living area provides a step outside of the traditional condominium lifestyle into a new desirable, high-end stand-alone condominium.

Converted from an existing Tuff Shed garage, the Beech Haus ADU welcomes short stay guests in the heart of the bustling Williams Corridor neighborhood.
Natural light dominates this self-contained unit, with windows on all sides, yet maintains privacy from the primary unit. Double pocket doors between the Living and Bedroom areas offer spatial flexibility to accommodate a variety of guests and preferences. And the open vaulted ceiling makes the space feel airy and interconnected, with a playful nod to its origin as a truss-framed garage.
A play on the words Beach House, we approached this space as if it were a cottage on the coast. Durable and functional, with simplicity of form, this home away from home is cozied with curated treasures and accents. We like to personify it as a vacationer: breezy, lively, and carefree.
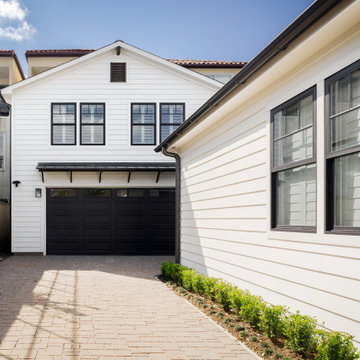
James Hardie Artisan Lap Siding
James Hardie
Lab Siding
ヒューストンにある高級な小さなトラディショナルスタイルのおしゃれな家の外観 (コンクリート繊維板サイディング、アパート・マンション) の写真
ヒューストンにある高級な小さなトラディショナルスタイルのおしゃれな家の外観 (コンクリート繊維板サイディング、アパート・マンション) の写真
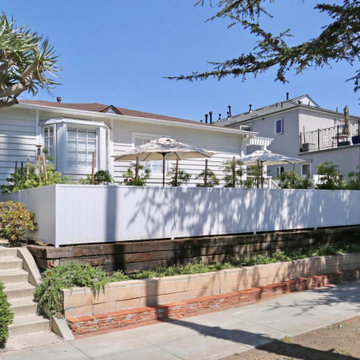
The curb appeal was significantly improved with decorative embellishments, bright white paint over new wood siding and manicured landscaping.
ロサンゼルスにあるお手頃価格の中くらいなビーチスタイルのおしゃれな家の外観 (アパート・マンション) の写真
ロサンゼルスにあるお手頃価格の中くらいなビーチスタイルのおしゃれな家の外観 (アパート・マンション) の写真
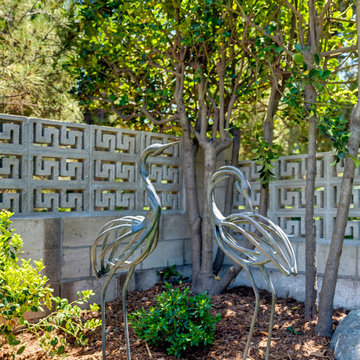
Herons installed as a focal point for night lighting in drought tolerant garden.
ロサンゼルスにある低価格の中くらいなミッドセンチュリースタイルのおしゃれな家の外観 (コンクリートサイディング、アパート・マンション) の写真
ロサンゼルスにある低価格の中くらいなミッドセンチュリースタイルのおしゃれな家の外観 (コンクリートサイディング、アパート・マンション) の写真
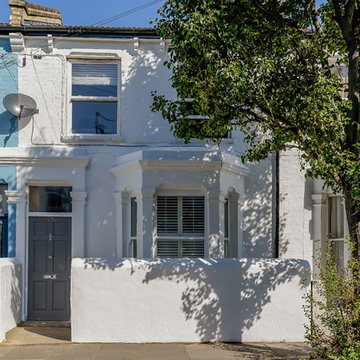
Decorations to front exterior of flat.
Photographer : Sean Nugent
ロンドンにある小さなコンテンポラリースタイルのおしゃれな家の外観 (レンガサイディング、アパート・マンション) の写真
ロンドンにある小さなコンテンポラリースタイルのおしゃれな家の外観 (レンガサイディング、アパート・マンション) の写真
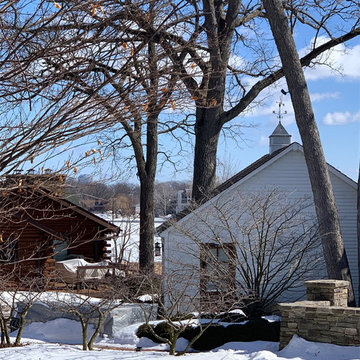
It's amazing how a 2-car garage can be transformed if well designed! Here, the garage is made into a guesthouse with one bedroom, living area, kitchenette, full bath, entry/mudroom and more. All rooms have a view of the lake beyond
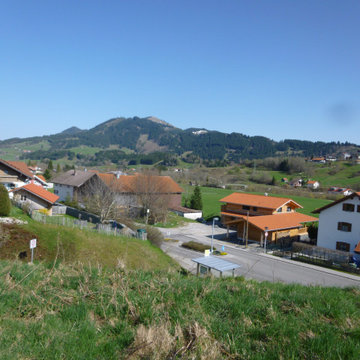
Aussicht von der Terrasse.
Sonne, blauer Himmel, tolle Landschaft
他の地域にある中くらいなコンテンポラリースタイルのおしゃれな家の外観 (漆喰サイディング、アパート・マンション) の写真
他の地域にある中くらいなコンテンポラリースタイルのおしゃれな家の外観 (漆喰サイディング、アパート・マンション) の写真
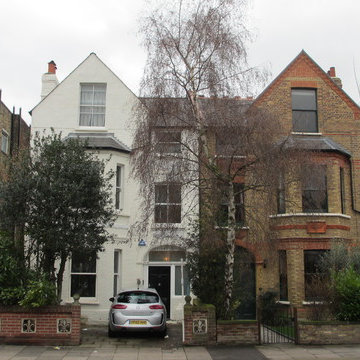
Refurbishment of a garden flat in Chiswick conservation area, with glazed rear extension
ロンドンにあるトラディショナルスタイルのおしゃれな家の外観 (レンガサイディング、アパート・マンション) の写真
ロンドンにあるトラディショナルスタイルのおしゃれな家の外観 (レンガサイディング、アパート・マンション) の写真
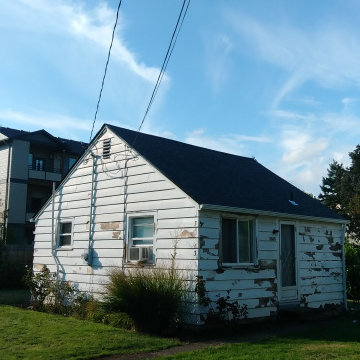
New 30 year architectural shingles (Owen's Corning Oakridge) and New 5k gutters with 2x3 downspout( pre painted white)
ポートランドにある小さなモダンスタイルのおしゃれな家の外観 (アパート・マンション) の写真
ポートランドにある小さなモダンスタイルのおしゃれな家の外観 (アパート・マンション) の写真
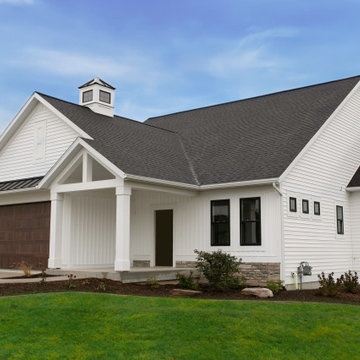
This stand-alone condominium blends traditional styles with modern farmhouse features. Blurring the lines between condominium and home, the details are where this custom design stands out, from custom trim to beautiful ceiling treatments and careful consideration for how the spaces interact. The exterior of the home is detailed with white horizontal siding, vinyl board and batten, black windows, black asphalt shingles, and accent metal roofing. Our design intent behind these stand-alone condominiums is to bring the maintenance-free lifestyle with a space that feels like your own.
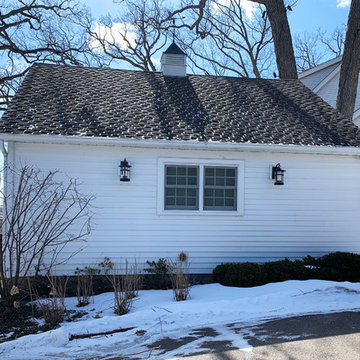
It's amazing how a 2-car garage can be transformed if well designed! Here, the garage is made into a guesthouse with one bedroom, living area, kitchenette, full bath, entry/mudroom and more. All rooms have a view of the lake beyond
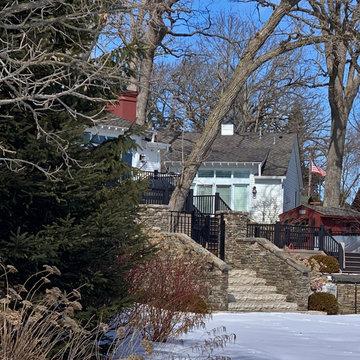
It's amazing how a 2-car garage can be transformed if well designed! Here, the garage is made into a guesthouse with one bedroom, living area, kitchenette, full bath, entry/mudroom and more. All rooms have a view of the lake beyond.
家の外観 (アパート・マンション) の写真
1