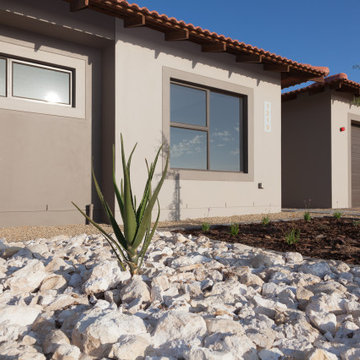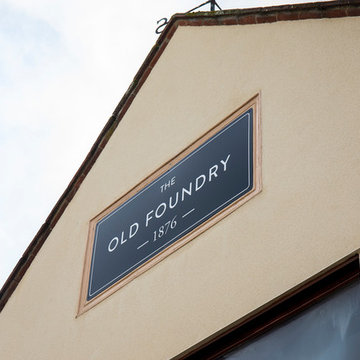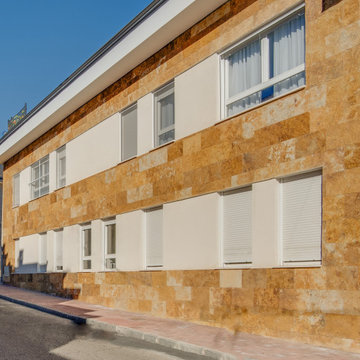ベージュの家の外観 (アパート・マンション、デュープレックス) の写真
絞り込み:
資材コスト
並び替え:今日の人気順
写真 1〜9 枚目(全 9 枚)
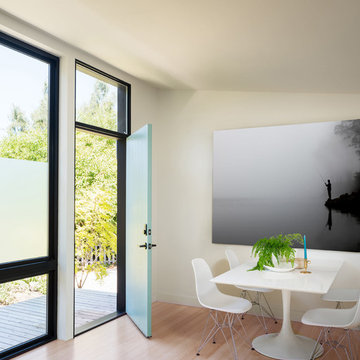
Project Overview:
This modern ADU build was designed by Wittman Estes Architecture + Landscape and pre-fab tech builder NODE. Our Gendai siding with an Amber oil finish clads the exterior. Featured in Dwell, Designmilk and other online architectural publications, this tiny project packs a punch with affordable design and a focus on sustainability.
This modern ADU build was designed by Wittman Estes Architecture + Landscape and pre-fab tech builder NODE. Our shou sugi ban Gendai siding with a clear alkyd finish clads the exterior. Featured in Dwell, Designmilk and other online architectural publications, this tiny project packs a punch with affordable design and a focus on sustainability.
“A Seattle homeowner hired Wittman Estes to design an affordable, eco-friendly unit to live in her backyard as a way to generate rental income. The modern structure is outfitted with a solar roof that provides all of the energy needed to power the unit and the main house. To make it happen, the firm partnered with NODE, known for their design-focused, carbon negative, non-toxic homes, resulting in Seattle’s first DADU (Detached Accessory Dwelling Unit) with the International Living Future Institute’s (IFLI) zero energy certification.”
Product: Gendai 1×6 select grade shiplap
Prefinish: Amber
Application: Residential – Exterior
SF: 350SF
Designer: Wittman Estes, NODE
Builder: NODE, Don Bunnell
Date: November 2018
Location: Seattle, WA
Photos courtesy of: Andrew Pogue
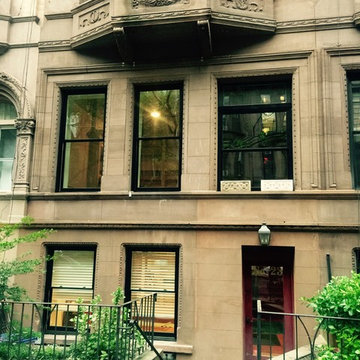
www.windowdoorpro.com
ニューヨークにあるお手頃価格の中くらいなトラディショナルスタイルのおしゃれな家の外観 (石材サイディング、アパート・マンション) の写真
ニューヨークにあるお手頃価格の中くらいなトラディショナルスタイルのおしゃれな家の外観 (石材サイディング、アパート・マンション) の写真
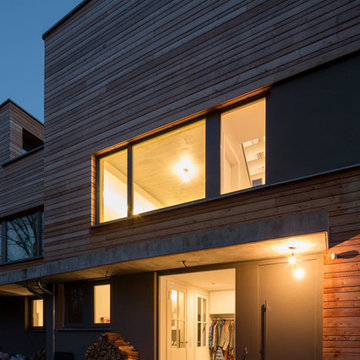
Foto: Marcus Ebener, Berlin
ベルリンにあるコンテンポラリースタイルのおしゃれな家の外観 (デュープレックス、緑化屋根、下見板張り) の写真
ベルリンにあるコンテンポラリースタイルのおしゃれな家の外観 (デュープレックス、緑化屋根、下見板張り) の写真
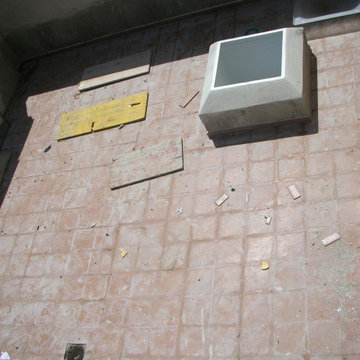
Cubierta plana transitable, no ventilada, con solado fijo, tipo invertida, pendiente del 1% al 5%, para tráfico peatonal privado.
他の地域にあるお手頃価格の巨大なモダンスタイルのおしゃれな家の外観 (レンガサイディング、アパート・マンション) の写真
他の地域にあるお手頃価格の巨大なモダンスタイルのおしゃれな家の外観 (レンガサイディング、アパート・マンション) の写真
ベージュの家の外観 (アパート・マンション、デュープレックス) の写真
1


