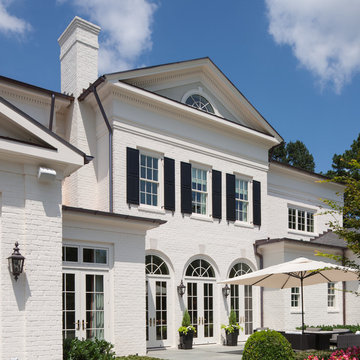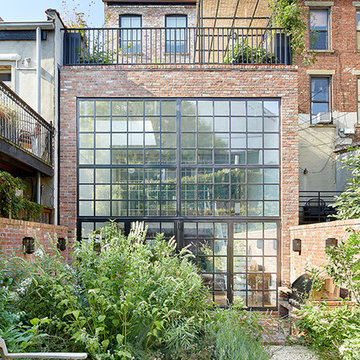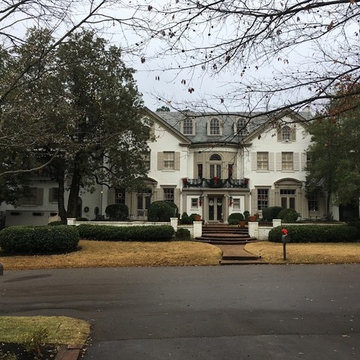ラグジュアリーな家の外観 (緑化屋根、レンガサイディング) の写真
絞り込み:
資材コスト
並び替え:今日の人気順
写真 1〜20 枚目(全 20 枚)
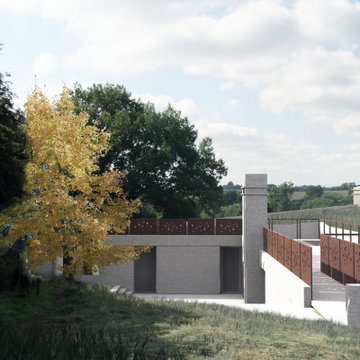
The roof terrace connects to the ground level to become a seem less connection with the environment.
ウエストミッドランズにあるラグジュアリーな巨大なコンテンポラリースタイルのおしゃれな家の外観 (レンガサイディング、緑化屋根) の写真
ウエストミッドランズにあるラグジュアリーな巨大なコンテンポラリースタイルのおしゃれな家の外観 (レンガサイディング、緑化屋根) の写真
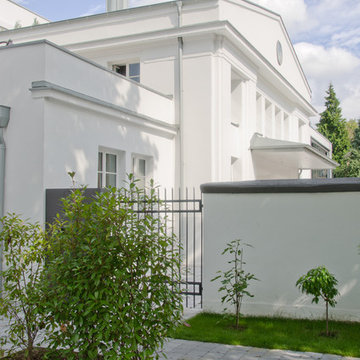
Björn Buchholz
ミュンヘンにあるラグジュアリーなコンテンポラリースタイルのおしゃれな家の外観 (レンガサイディング、デュープレックス、緑化屋根) の写真
ミュンヘンにあるラグジュアリーなコンテンポラリースタイルのおしゃれな家の外観 (レンガサイディング、デュープレックス、緑化屋根) の写真
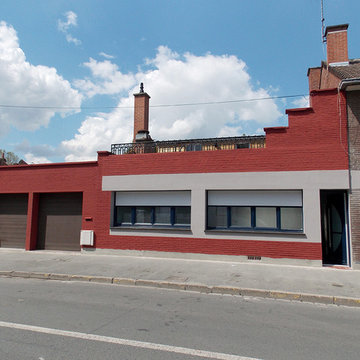
リールにあるラグジュアリーなコンテンポラリースタイルのおしゃれな家の外観 (レンガサイディング、タウンハウス、緑化屋根) の写真
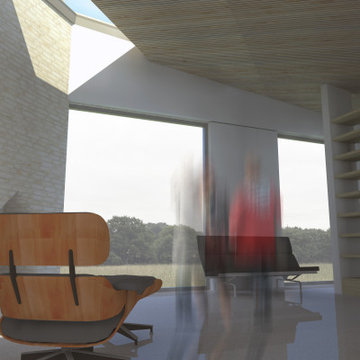
The interior spaces are light and airy. With a polished concrete floor daylight is reflected around the interior spaces.
ウエストミッドランズにあるラグジュアリーな巨大なコンテンポラリースタイルのおしゃれな家の外観 (レンガサイディング、緑化屋根) の写真
ウエストミッドランズにあるラグジュアリーな巨大なコンテンポラリースタイルのおしゃれな家の外観 (レンガサイディング、緑化屋根) の写真
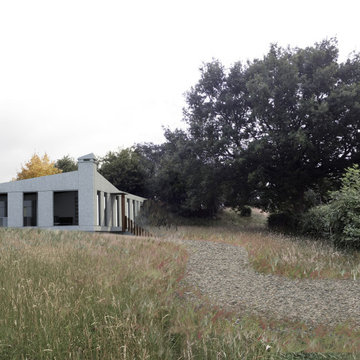
This countryside living home is in a remote rural setting, some distance from the adjacent village. It's a paragraph-79 home with outstanding views of the surrounding countryside.
The structure is part earth sheltered and uses a timber frame above a concrete base. The external walls are clad in hand made bricks.
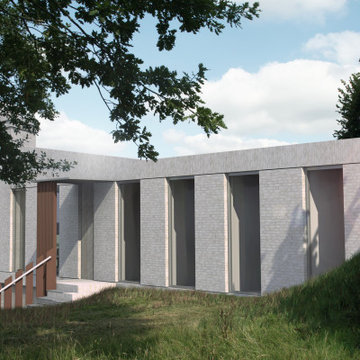
The house becomes part of the landscape setting.
ウエストミッドランズにあるラグジュアリーな巨大なコンテンポラリースタイルのおしゃれな家の外観 (レンガサイディング、緑化屋根) の写真
ウエストミッドランズにあるラグジュアリーな巨大なコンテンポラリースタイルのおしゃれな家の外観 (レンガサイディング、緑化屋根) の写真
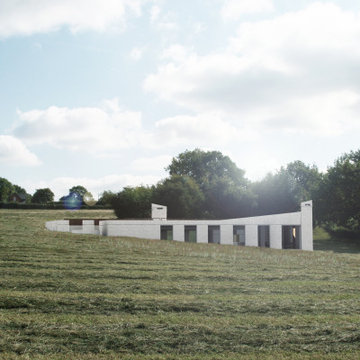
The earth sheltered design does allow the roof terrace to connect at ground level and become part of the garden space.
ウエストミッドランズにあるラグジュアリーな巨大なコンテンポラリースタイルのおしゃれな家の外観 (レンガサイディング、緑化屋根) の写真
ウエストミッドランズにあるラグジュアリーな巨大なコンテンポラリースタイルのおしゃれな家の外観 (レンガサイディング、緑化屋根) の写真
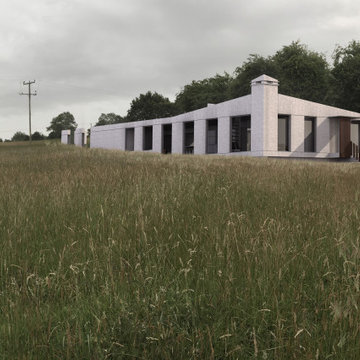
The expanse of field adjoining the property comes right up to the elevation of the house. With a sweeping driveway connecting the house to the adjoining road. The garage is sunken below ground and hidden from view.
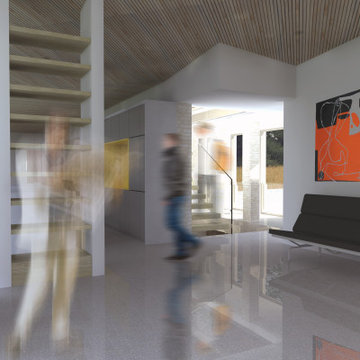
The central staircase brings in light from above.
ウエストミッドランズにあるラグジュアリーな巨大なコンテンポラリースタイルのおしゃれな家の外観 (レンガサイディング、緑化屋根) の写真
ウエストミッドランズにあるラグジュアリーな巨大なコンテンポラリースタイルのおしゃれな家の外観 (レンガサイディング、緑化屋根) の写真
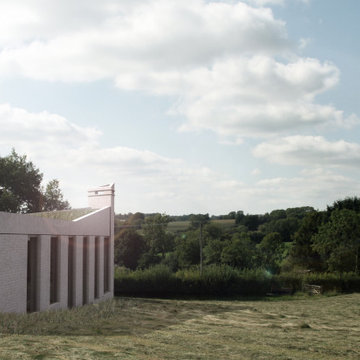
Part of the success of this house is its ability to absorb views of the surrounding countryside without being ostentatious or over bearing.
ウエストミッドランズにあるラグジュアリーな巨大なコンテンポラリースタイルのおしゃれな家の外観 (レンガサイディング、緑化屋根) の写真
ウエストミッドランズにあるラグジュアリーな巨大なコンテンポラリースタイルのおしゃれな家の外観 (レンガサイディング、緑化屋根) の写真
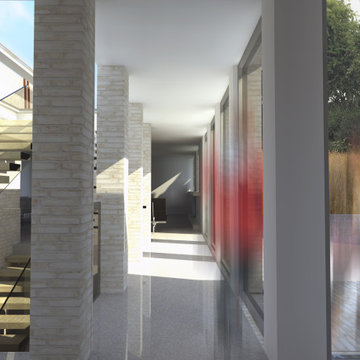
The hallway connects to the sunken courtyard garden spaces to the south elevation. The whole house is flooded with daylight and views to the countryside.
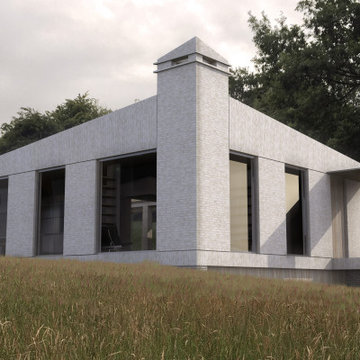
The brickwork exterior and the L-shaped plan is arranged around a chimney stack. This solid corner holds the pattern of windows together and props up the house visually.
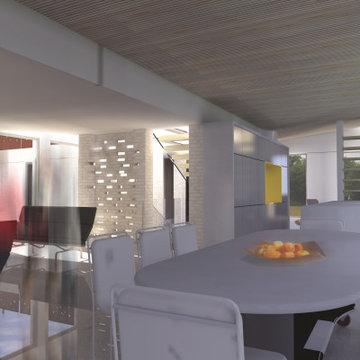
The living, kitchen and dining space all become one. To enhance the open plan flexible living spaces of this stunning contemporary home.
ウエストミッドランズにあるラグジュアリーな巨大なコンテンポラリースタイルのおしゃれな家の外観 (レンガサイディング、緑化屋根) の写真
ウエストミッドランズにあるラグジュアリーな巨大なコンテンポラリースタイルのおしゃれな家の外観 (レンガサイディング、緑化屋根) の写真
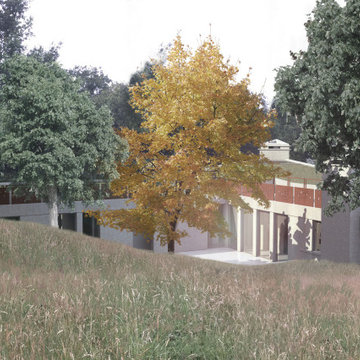
The inner courtyard terrace is sunken and faces south so it scoops up the daylight into the house interior. The earth sheltered house means that the roof terrace is easy to access and can become part of the garden space.
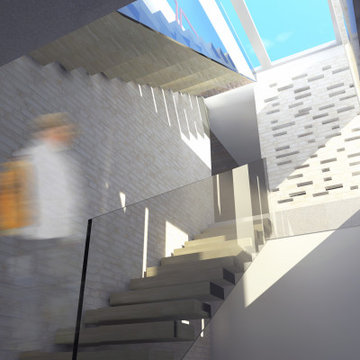
Staircase in glass lit from above with a skylight that rolls back to connect to the roof terrace.
ウエストミッドランズにあるラグジュアリーな巨大なコンテンポラリースタイルのおしゃれな家の外観 (レンガサイディング、緑化屋根) の写真
ウエストミッドランズにあるラグジュアリーな巨大なコンテンポラリースタイルのおしゃれな家の外観 (レンガサイディング、緑化屋根) の写真
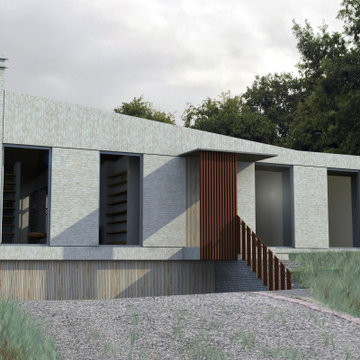
The garage is sunken below ground and hidden from view. The first floor is the primary floor and is accessed via steps at the side of the driveway.
The logic of the walls and windows create a pattern of solid and void and inform the whole building.
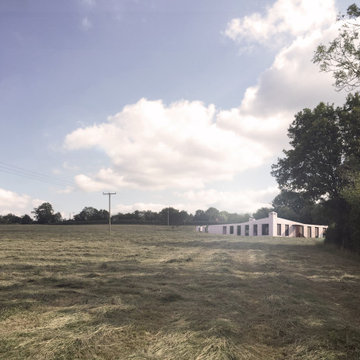
The setting is some of Herefordshire best agricultural landscape. This stunning home meets the tests of planning permission.
ウエストミッドランズにあるラグジュアリーな巨大なコンテンポラリースタイルのおしゃれな家の外観 (レンガサイディング、緑化屋根) の写真
ウエストミッドランズにあるラグジュアリーな巨大なコンテンポラリースタイルのおしゃれな家の外観 (レンガサイディング、緑化屋根) の写真
ラグジュアリーな家の外観 (緑化屋根、レンガサイディング) の写真
1
