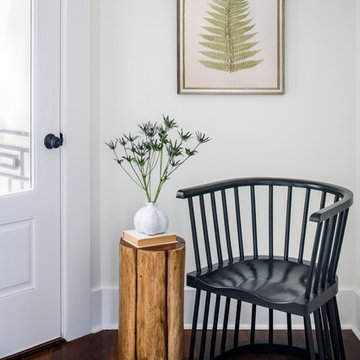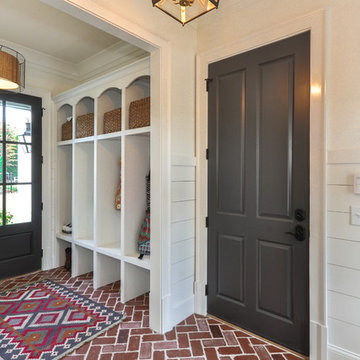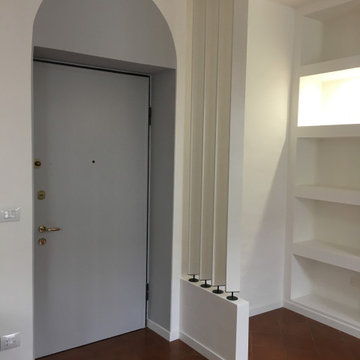玄関 (緑の床、赤い床、グレーのドア、オレンジのドア、白い壁) の写真
絞り込み:
資材コスト
並び替え:今日の人気順
写真 1〜10 枚目(全 10 枚)
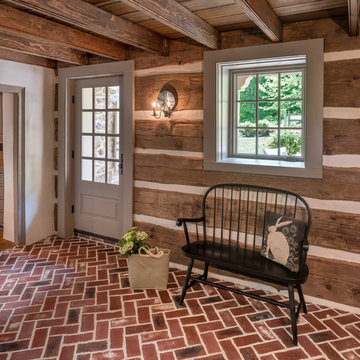
Angle Eye Photography
フィラデルフィアにある中くらいなカントリー風のおしゃれなマッドルーム (白い壁、レンガの床、グレーのドア、赤い床) の写真
フィラデルフィアにある中くらいなカントリー風のおしゃれなマッドルーム (白い壁、レンガの床、グレーのドア、赤い床) の写真
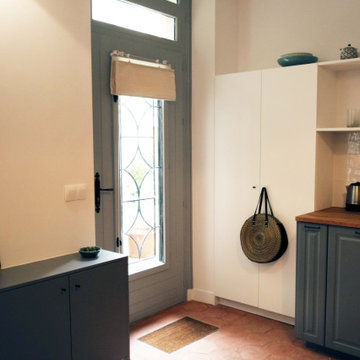
Fenêtre sur cour. Un ancien cabinet d’avocat entièrement repensé et rénové en appartement. Un air de maison de campagne s’invite dans ce petit repaire parisien, s’ouvrant sur une cour bucolique.
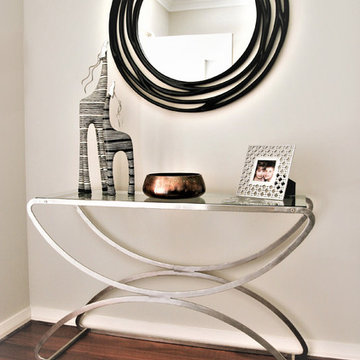
Industry, entrance console and mirror.
Interior and furniture design by despina design
Photography by Pearlin Design and Photography
パースにある高級な中くらいなインダストリアルスタイルのおしゃれな玄関ホール (白い壁、濃色無垢フローリング、グレーのドア、赤い床) の写真
パースにある高級な中くらいなインダストリアルスタイルのおしゃれな玄関ホール (白い壁、濃色無垢フローリング、グレーのドア、赤い床) の写真
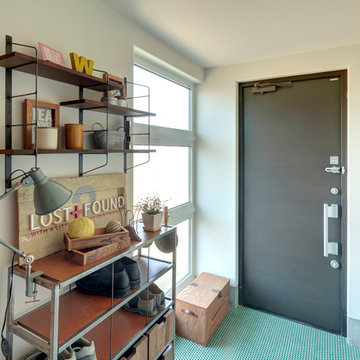
玄関にはアメリカンテイストを感じさせる
レトロなタイルを使用しました。
帰ってきた瞬間、入ってきた瞬間にわくわくする空間。
たくさんの人をお迎えする玄関にも個性が光ります。
玄関収納もオープン収納でおしゃれに
他の地域にある小さなコンテンポラリースタイルのおしゃれな玄関ホール (白い壁、セラミックタイルの床、緑の床、グレーのドア) の写真
他の地域にある小さなコンテンポラリースタイルのおしゃれな玄関ホール (白い壁、セラミックタイルの床、緑の床、グレーのドア) の写真
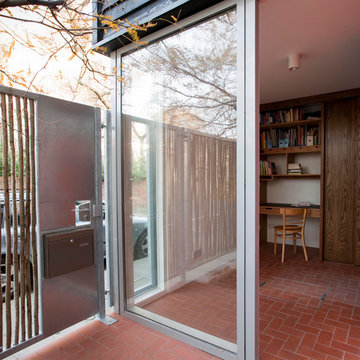
A front extension transforms this 70's house by creating a new spacious hall entrance space and master bedroom above. The hall has loads of storage, a work space and even room for bikes, scooters, pushchairs and a Xmas tree. The hazel rod screened courtyard garden creates a private space for a Gleditsia tree at the front of the house on an exposed corner in central London.
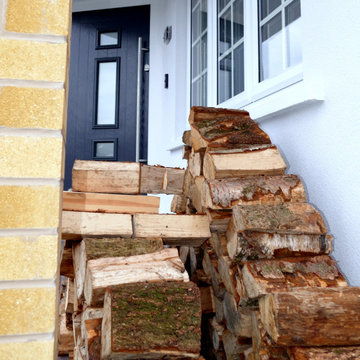
Side house extension and full internal layout remodelling to create large open plan kitchen & dining area with bi-fold doors leading out onto south facing rear garden. New home-office and main entrance to front incorporating exernal under-cover area to front door and house entrance and internal refurbishment.
玄関 (緑の床、赤い床、グレーのドア、オレンジのドア、白い壁) の写真
1

