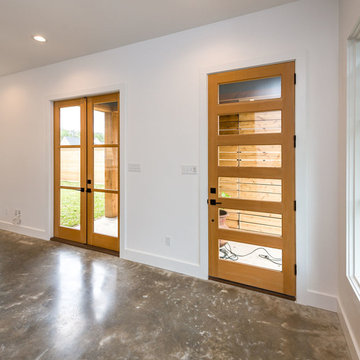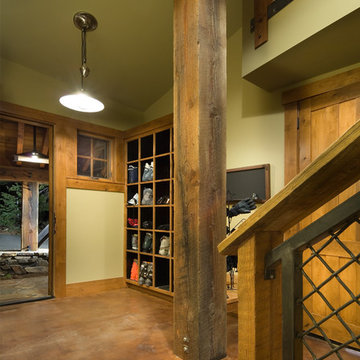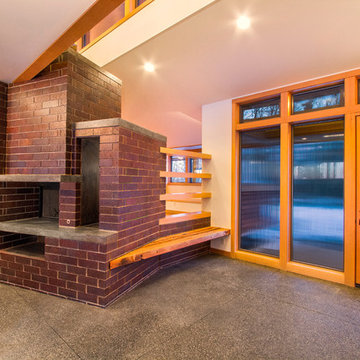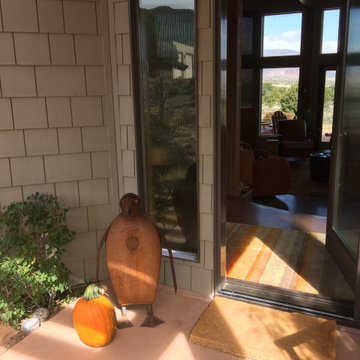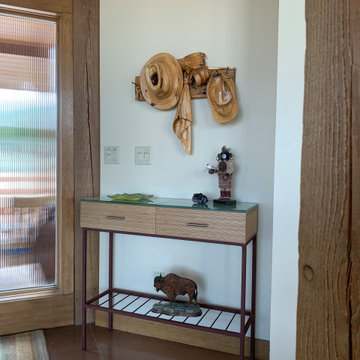玄関 (コンクリートの床、テラゾーの床、茶色い床、淡色木目調のドア、紫のドア) の写真
絞り込み:
資材コスト
並び替え:今日の人気順
写真 1〜12 枚目(全 12 枚)
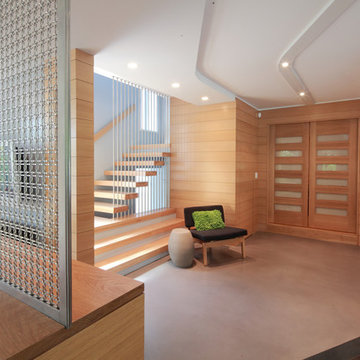
“Compelling.” That’s how one of our judges characterized this stair, which manages to embody both reassuring solidity and airy weightlessness. Architect Mahdad Saniee specified beefy maple treads—each laminated from two boards, to resist twisting and cupping—and supported them at the wall with hidden steel hangers. “We wanted to make them look like they are floating,” he says, “so they sit away from the wall by about half an inch.” The stainless steel rods that seem to pierce the treads’ opposite ends are, in fact, joined by threaded couplings hidden within the thickness of the wood. The result is an assembly whose stiffness underfoot defies expectation, Saniee says. “It feels very solid, much more solid than average stairs.” With the rods working in tension from above and compression below, “it’s very hard for those pieces of wood to move.”
The interplay of wood and steel makes abstract reference to a Steinway concert grand, Saniee notes. “It’s taking elements of a piano and playing with them.” A gently curved soffit in the ceiling reinforces the visual rhyme. The jury admired the effect but was equally impressed with the technical acumen required to achieve it. “The rhythm established by the vertical rods sets up a rigorous discipline that works with the intricacies of stair dimensions,” observed one judge. “That’s really hard to do.”
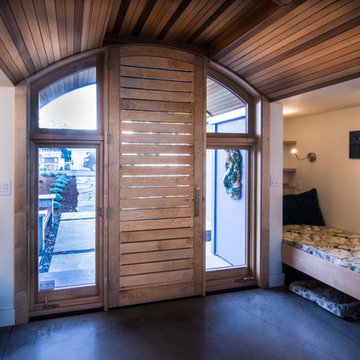
Front entry assembly includes maple interior, ipe exterior, operable side windows, front door with removable slats for glass cleaning. This custom assembly built by Pacific Millworks allows passerby to see the bay.
Photo by Michael Sheltzer
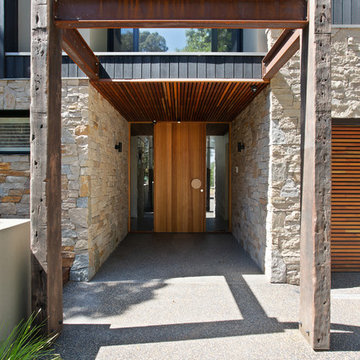
Derek Rowen
メルボルンにあるラグジュアリーな中くらいなコンテンポラリースタイルのおしゃれな玄関ドア (茶色い壁、コンクリートの床、淡色木目調のドア、茶色い床) の写真
メルボルンにあるラグジュアリーな中くらいなコンテンポラリースタイルのおしゃれな玄関ドア (茶色い壁、コンクリートの床、淡色木目調のドア、茶色い床) の写真
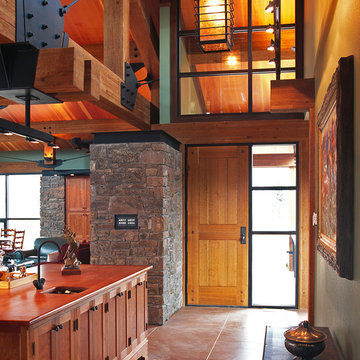
This vacation home, situated on a three acre wooded site, is an addition to the original modest house and garage. The program called for the addition of approximately 3,000 square feet to include living, dining, kitchen, and master bedroom space. A pavilion was created to the west of the existing house, with an internal bridge that spans a water element and connects both structures.
This strategy of separation allowed exploration of a new architecture that combined the timber tradition of the mountains with contemporary elements like expansive glass and an open plan. This is expressed by the great weight of the timber frame structure, which takes the form of two girder trusses that rest upon stone masses. On the west the truss is positioned outside the glass wall of the house. This creates a sense of depth that allows the building to dissolve into the landscape, and on a practical note, provides sun screening.
A.I.A. Wyoming Chapter Design Award of Merit 2001
Project Year: Pre-2005
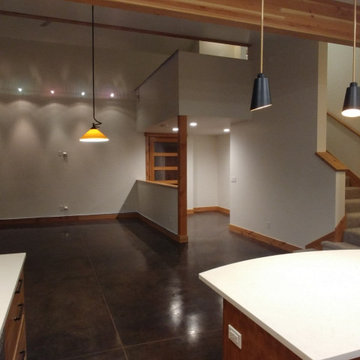
Entry view from kitchen
他の地域にある中くらいなコンテンポラリースタイルのおしゃれな玄関ドア (白い壁、コンクリートの床、淡色木目調のドア、茶色い床) の写真
他の地域にある中くらいなコンテンポラリースタイルのおしゃれな玄関ドア (白い壁、コンクリートの床、淡色木目調のドア、茶色い床) の写真
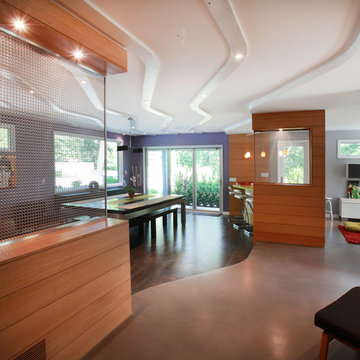
“Compelling.” That’s how one of our judges characterized this stair, which manages to embody both reassuring solidity and airy weightlessness. Architect Mahdad Saniee specified beefy maple treads—each laminated from two boards, to resist twisting and cupping—and supported them at the wall with hidden steel hangers. “We wanted to make them look like they are floating,” he says, “so they sit away from the wall by about half an inch.” The stainless steel rods that seem to pierce the treads’ opposite ends are, in fact, joined by threaded couplings hidden within the thickness of the wood. The result is an assembly whose stiffness underfoot defies expectation, Saniee says. “It feels very solid, much more solid than average stairs.” With the rods working in tension from above and compression below, “it’s very hard for those pieces of wood to move.”
The interplay of wood and steel makes abstract reference to a Steinway concert grand, Saniee notes. “It’s taking elements of a piano and playing with them.” A gently curved soffit in the ceiling reinforces the visual rhyme. The jury admired the effect but was equally impressed with the technical acumen required to achieve it. “The rhythm established by the vertical rods sets up a rigorous discipline that works with the intricacies of stair dimensions,” observed one judge. “That’s really hard to do.”
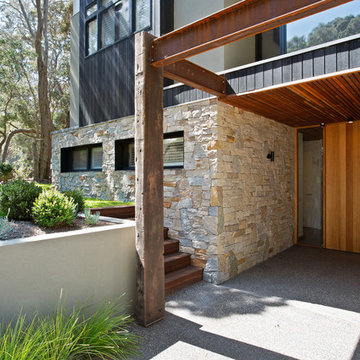
Derek Rowen
メルボルンにあるラグジュアリーな中くらいなコンテンポラリースタイルのおしゃれな玄関ドア (茶色い壁、コンクリートの床、淡色木目調のドア、茶色い床) の写真
メルボルンにあるラグジュアリーな中くらいなコンテンポラリースタイルのおしゃれな玄関ドア (茶色い壁、コンクリートの床、淡色木目調のドア、茶色い床) の写真
玄関 (コンクリートの床、テラゾーの床、茶色い床、淡色木目調のドア、紫のドア) の写真
1
