両開きドア玄関 (コンクリートの床、スレートの床、白いドア、茶色い壁) の写真
絞り込み:
資材コスト
並び替え:今日の人気順
写真 1〜6 枚目(全 6 枚)
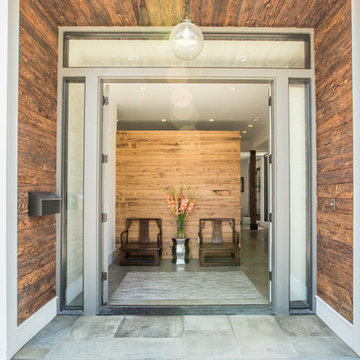
Dania Bagia Photography
In 2014, when new owners purchased one of the grand, 19th-century "summer cottages" that grace historic North Broadway in Saratoga Springs, Old Saratoga Restorations was already intimately acquainted with it.
Year after year, the previous owner had hired OSR to work on one carefully planned restoration project after another. What had not been dealt with in the previous restoration projects was the Eliza Doolittle of a garage tucked behind the stately home.
Under its dingy aluminum siding and electric bay door was a proper Victorian carriage house. The new family saw both the charm and potential of the building and asked OSR to turn the building into a single family home.
The project was granted an Adaptive Reuse Award in 2015 by the Saratoga Springs Historic Preservation Foundation for the project. Upon accepting the award, the owner said, “the house is similar to a geode, historic on the outside, but shiny and new on the inside.”
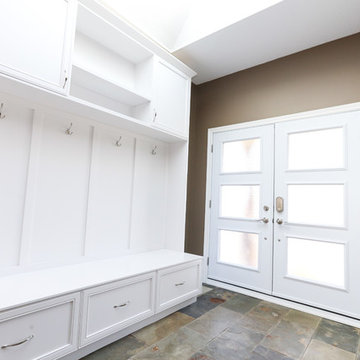
Krystal wanted a more open concept space, so we tore down some walls to open the kitchen into the living room and foyer. A traditional design style was incorporated throughout, with the cabinets and storage units all being made custom. Notable storage savers were built into the cabinetry, such as the door mounted trash can.
During this renovation, the stucco ceiling was scraped down for a more modern drywall ceiling and the floors were completely replaced with hardwood and slate tile.
For ease of maintenance, materials like hardwood, stainless steel and granite were the most prominently used.
Ask us for more information on specific colours and materials.
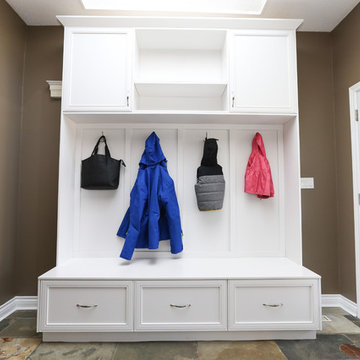
Krystal wanted a more open concept space, so we tore down some walls to open the kitchen into the living room and foyer. A traditional design style was incorporated throughout, with the cabinets and storage units all being made custom. Notable storage savers were built into the cabinetry, such as the door mounted trash can.
During this renovation, the stucco ceiling was scraped down for a more modern drywall ceiling and the floors were completely replaced with hardwood and slate tile.
For ease of maintenance, materials like hardwood, stainless steel and granite were the most prominently used.
Ask us for more information on specific colours and materials.
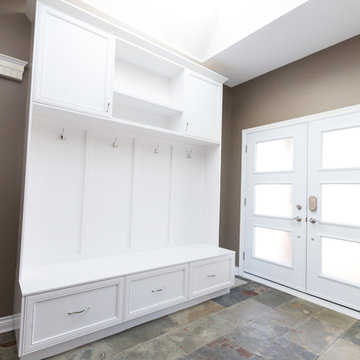
Krystal wanted a more open concept space, so we tore down some walls to open the kitchen into the living room and foyer. A traditional design style was incorporated throughout, with the cabinets and storage units all being made custom. Notable storage savers were built into the cabinetry, such as the door mounted trash can.
During this renovation, the stucco ceiling was scraped down for a more modern drywall ceiling and the floors were completely replaced with hardwood and slate tile.
For ease of maintenance, materials like hardwood, stainless steel and granite were the most prominently used.
Ask us for more information on specific colours and materials.
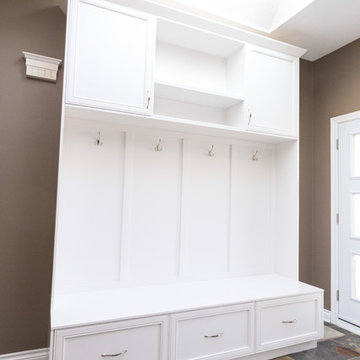
Krystal wanted a more open concept space, so we tore down some walls to open the kitchen into the living room and foyer. A traditional design style was incorporated throughout, with the cabinets and storage units all being made custom. Notable storage savers were built into the cabinetry, such as the door mounted trash can.
During this renovation, the stucco ceiling was scraped down for a more modern drywall ceiling and the floors were completely replaced with hardwood and slate tile.
For ease of maintenance, materials like hardwood, stainless steel and granite were the most prominently used.
Ask us for more information on specific colours and materials.
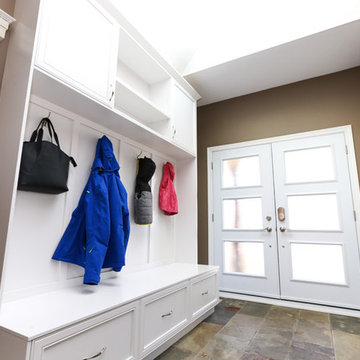
Krystal wanted a more open concept space, so we tore down some walls to open the kitchen into the living room and foyer. A traditional design style was incorporated throughout, with the cabinets and storage units all being made custom. Notable storage savers were built into the cabinetry, such as the door mounted trash can.
During this renovation, the stucco ceiling was scraped down for a more modern drywall ceiling and the floors were completely replaced with hardwood and slate tile.
For ease of maintenance, materials like hardwood, stainless steel and granite were the most prominently used.
Ask us for more information on specific colours and materials.
両開きドア玄関 (コンクリートの床、スレートの床、白いドア、茶色い壁) の写真
1