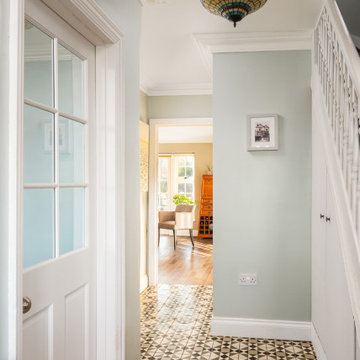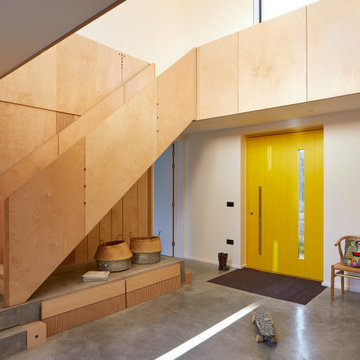玄関 (カーペット敷き、セラミックタイルの床、青い床、グレーの床、ピンクの床、紫の床、黄色いドア) の写真
絞り込み:
資材コスト
並び替え:今日の人気順
写真 1〜9 枚目(全 9 枚)

Extension and refurbishment of a semi-detached house in Hern Hill.
Extensions are modern using modern materials whilst being respectful to the original house and surrounding fabric.
Views to the treetops beyond draw occupants from the entrance, through the house and down to the double height kitchen at garden level.
From the playroom window seat on the upper level, children (and adults) can climb onto a play-net suspended over the dining table.
The mezzanine library structure hangs from the roof apex with steel structure exposed, a place to relax or work with garden views and light. More on this - the built-in library joinery becomes part of the architecture as a storage wall and transforms into a gorgeous place to work looking out to the trees. There is also a sofa under large skylights to chill and read.
The kitchen and dining space has a Z-shaped double height space running through it with a full height pantry storage wall, large window seat and exposed brickwork running from inside to outside. The windows have slim frames and also stack fully for a fully indoor outdoor feel.
A holistic retrofit of the house provides a full thermal upgrade and passive stack ventilation throughout. The floor area of the house was doubled from 115m2 to 230m2 as part of the full house refurbishment and extension project.
A huge master bathroom is achieved with a freestanding bath, double sink, double shower and fantastic views without being overlooked.
The master bedroom has a walk-in wardrobe room with its own window.
The children's bathroom is fun with under the sea wallpaper as well as a separate shower and eaves bath tub under the skylight making great use of the eaves space.
The loft extension makes maximum use of the eaves to create two double bedrooms, an additional single eaves guest room / study and the eaves family bathroom.
5 bedrooms upstairs.
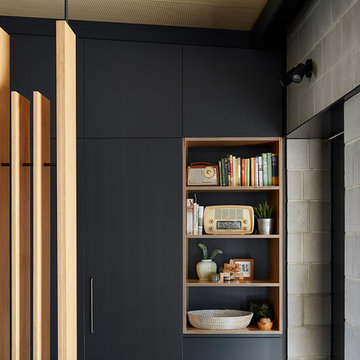
Photo by Anthony Basheer
キャンベラにある中くらいなモダンスタイルのおしゃれな玄関ドア (グレーの壁、セラミックタイルの床、黄色いドア、グレーの床) の写真
キャンベラにある中くらいなモダンスタイルのおしゃれな玄関ドア (グレーの壁、セラミックタイルの床、黄色いドア、グレーの床) の写真
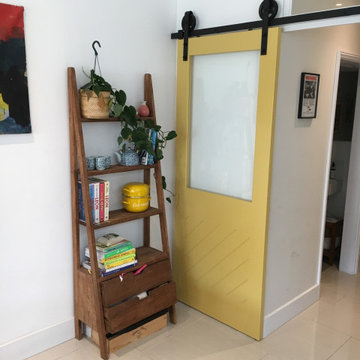
Bespoke Sliding Barn Door and Window Frame, spray-finished in Farrow & Ball 'Babouche'.
ロンドンにあるお手頃価格の中くらいなコンテンポラリースタイルのおしゃれな玄関ホール (白い壁、セラミックタイルの床、黄色いドア、グレーの床) の写真
ロンドンにあるお手頃価格の中くらいなコンテンポラリースタイルのおしゃれな玄関ホール (白い壁、セラミックタイルの床、黄色いドア、グレーの床) の写真
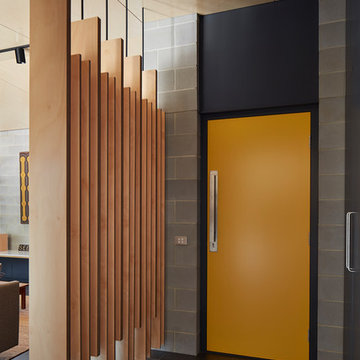
Photo by Anthony Basheer
キャンベラにある中くらいなモダンスタイルのおしゃれな玄関ドア (グレーの壁、セラミックタイルの床、黄色いドア、グレーの床) の写真
キャンベラにある中くらいなモダンスタイルのおしゃれな玄関ドア (グレーの壁、セラミックタイルの床、黄色いドア、グレーの床) の写真
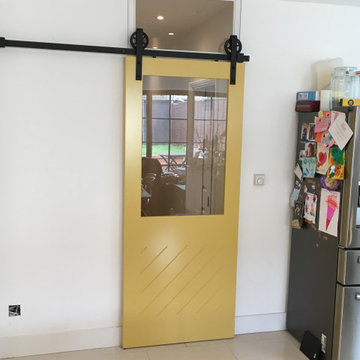
Bespoke Sliding Barn Door and Window Frame, spray-finished in Farrow & Ball 'Babouche'.
ロンドンにあるお手頃価格の中くらいなコンテンポラリースタイルのおしゃれな玄関ホール (白い壁、セラミックタイルの床、黄色いドア、グレーの床) の写真
ロンドンにあるお手頃価格の中くらいなコンテンポラリースタイルのおしゃれな玄関ホール (白い壁、セラミックタイルの床、黄色いドア、グレーの床) の写真
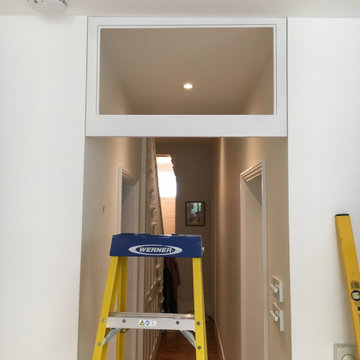
Bespoke Sliding Barn Door and Window Frame, spray-finished in Farrow & Ball 'Babouche'.
ロンドンにあるお手頃価格の中くらいなコンテンポラリースタイルのおしゃれな玄関ホール (白い壁、セラミックタイルの床、黄色いドア、グレーの床) の写真
ロンドンにあるお手頃価格の中くらいなコンテンポラリースタイルのおしゃれな玄関ホール (白い壁、セラミックタイルの床、黄色いドア、グレーの床) の写真
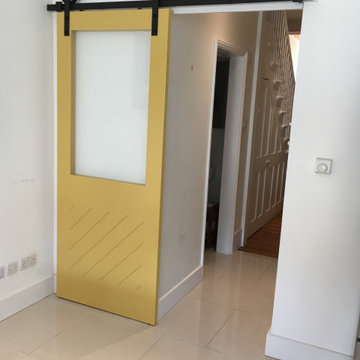
Bespoke Sliding Barn Door and Window Frame, spray-finished in Farrow & Ball 'Babouche'.
ロンドンにあるお手頃価格の中くらいなコンテンポラリースタイルのおしゃれな玄関ホール (白い壁、セラミックタイルの床、黄色いドア、グレーの床) の写真
ロンドンにあるお手頃価格の中くらいなコンテンポラリースタイルのおしゃれな玄関ホール (白い壁、セラミックタイルの床、黄色いドア、グレーの床) の写真
玄関 (カーペット敷き、セラミックタイルの床、青い床、グレーの床、ピンクの床、紫の床、黄色いドア) の写真
1
