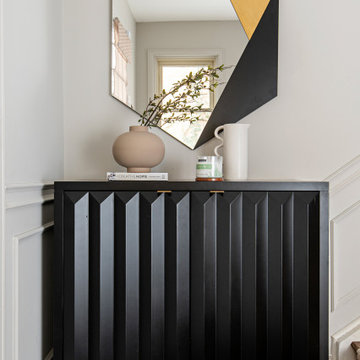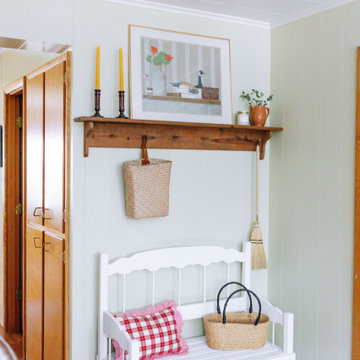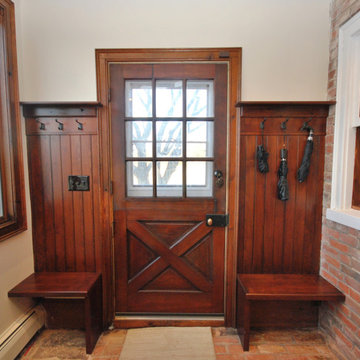小さな玄関 (レンガの床、無垢フローリング、畳、パネル壁) の写真
絞り込み:
資材コスト
並び替え:今日の人気順
写真 1〜18 枚目(全 18 枚)

Custom build mudroom a continuance of the entry space.
メルボルンにある高級な小さなコンテンポラリースタイルのおしゃれなマッドルーム (白い壁、無垢フローリング、茶色い床、折り上げ天井、パネル壁) の写真
メルボルンにある高級な小さなコンテンポラリースタイルのおしゃれなマッドルーム (白い壁、無垢フローリング、茶色い床、折り上げ天井、パネル壁) の写真

Modern and clean entryway with extra space for coats, hats, and shoes.
.
.
interior designer, interior, design, decorator, residential, commercial, staging, color consulting, product design, full service, custom home furnishing, space planning, full service design, furniture and finish selection, interior design consultation, functionality, award winning designers, conceptual design, kitchen and bathroom design, custom cabinetry design, interior elevations, interior renderings, hardware selections, lighting design, project management, design consultation

We offer a wide variety of coffered ceilings, custom made in different styles and finishes to fit any space and taste.
For more projects visit our website wlkitchenandhome.com
.
.
.
#cofferedceiling #customceiling #ceilingdesign #classicaldesign #traditionalhome #crown #finishcarpentry #finishcarpenter #exposedbeams #woodwork #carvedceiling #paneling #custombuilt #custombuilder #kitchenceiling #library #custombar #barceiling #livingroomideas #interiordesigner #newjerseydesigner #millwork #carpentry #whiteceiling #whitewoodwork #carved #carving #ornament #librarydecor #architectural_ornamentation
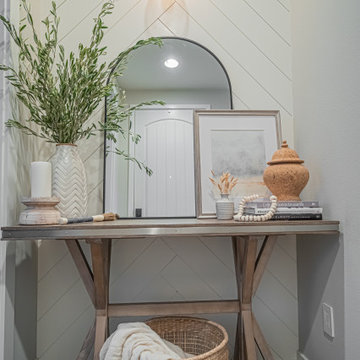
Chevron wall paneling accented by brushed nickel, brass and glass wall sconce. The entry table layered with art, mirror, greenery, blanket basket and more makes for lots of textural visual interest.
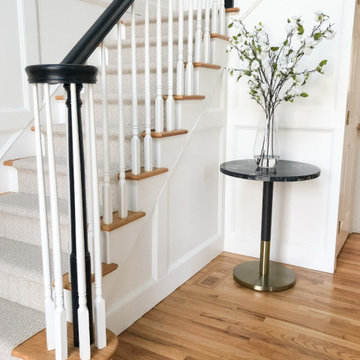
We chose an elegant flower arrangement atop a simply elegant black marble table with brass base for this entry. Sometimes less is MORE!
ロサンゼルスにあるお手頃価格の小さなモダンスタイルのおしゃれな玄関ホール (白い壁、無垢フローリング、パネル壁) の写真
ロサンゼルスにあるお手頃価格の小さなモダンスタイルのおしゃれな玄関ホール (白い壁、無垢フローリング、パネル壁) の写真
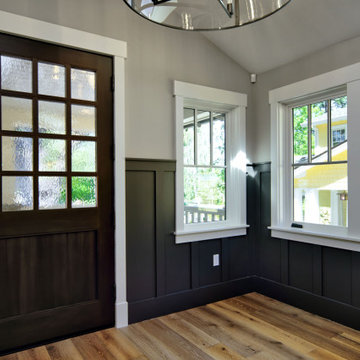
サンフランシスコにあるお手頃価格の小さなトラディショナルスタイルのおしゃれな玄関ドア (グレーの壁、無垢フローリング、濃色木目調のドア、茶色い床、三角天井、パネル壁) の写真
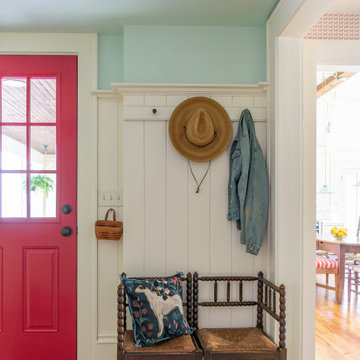
This 1790 farmhouse had received an addition to the historic ell in the 1970s, with a more recent renovation encompassing the kitchen and adding a small mudroom & laundry room in the ’90s. Unfortunately, as happens all too often, it had been done in a way that was architecturally inappropriate style of the home.
We worked within the available footprint to create “layers of implied time,” reinstating stylistic integrity and un-muddling the mistakes of more recent renovations.
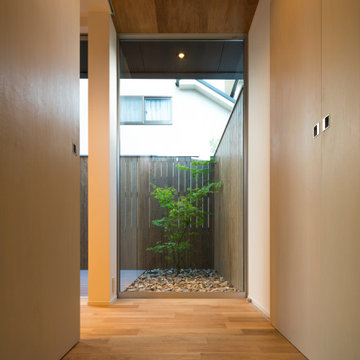
外観は、黒いBOXの手前にと木の壁を配したような構成としています。
木製ドアを開けると広々とした玄関。
正面には坪庭、右側には大きなシュークロゼット。
リビングダイニングルームは、大開口で屋外デッキとつながっているため、実際よりも広く感じられます。
100㎡以下のコンパクトな空間ですが、廊下などの移動空間を省略することで、リビングダイニングが少しでも広くなるようプランニングしています。
屋外デッキは、高い塀で外部からの視線をカットすることでプライバシーを確保しているため、のんびりくつろぐことができます。
家の名前にもなった『COCKPIT』と呼ばれる操縦席のような部屋は、いったん入ると出たくなくなる、超コンパクト空間です。
リビングの一角に設けたスタディコーナー、コンパクトな家事動線などを工夫しました。
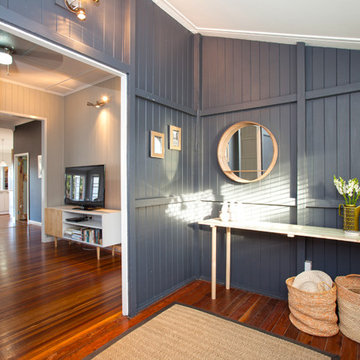
Kath Heke Photography
他の地域にある低価格の小さなトラディショナルスタイルのおしゃれな玄関ドア (グレーの壁、無垢フローリング、木目調のドア、パネル壁) の写真
他の地域にある低価格の小さなトラディショナルスタイルのおしゃれな玄関ドア (グレーの壁、無垢フローリング、木目調のドア、パネル壁) の写真
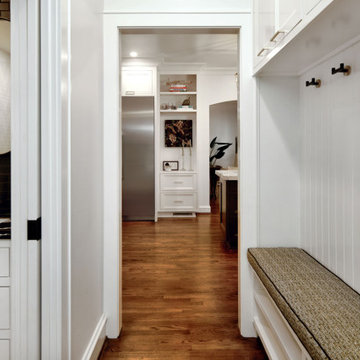
A view from the mudroom toward the kitchen.
サンフランシスコにある小さなトラディショナルスタイルのおしゃれなマッドルーム (白い壁、無垢フローリング、茶色い床、パネル壁) の写真
サンフランシスコにある小さなトラディショナルスタイルのおしゃれなマッドルーム (白い壁、無垢フローリング、茶色い床、パネル壁) の写真
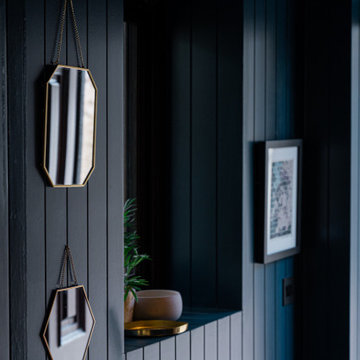
In the renovation for a family mews, ALC met the clients need for a home to escape to. A little space where the client can tune in, wind down and connect with the beautiful surrounding landscape. This small home of 25m2 fits in everything the clients wanted to achieve from the space and more. The property is a perfect example of smart use of harmonised space as ALC designed and though through each detail in the property.
The home includes details such as a bespoke headboard that has a retractable lighting and side table to allow for access to storage. The kitchen also integrates additional storage through bespoke cabinetry, this is key in such a small property.
Drawing in qualities from the surrounding landscape ALC was able to deepen the client’s connection with the beautiful surrounding landscape, drawing the outside in through thoughtful colour and material choice.
ALC designed an intimate seating area at the back of the home to further strengthen the clients relationship with the outdoors, this also extends the social area of the home maximising on the available space.
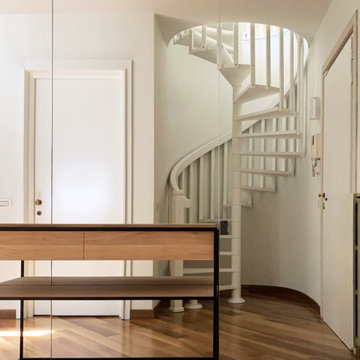
L’ingresso di questa casa, in centro storico a Vicenza, é caratterizzato da una parete rivestita interamente da un grande specchio con una consolle in legno con struttura in ferro. Riflessa si vede la scala a chiocciola bianca che porta al soggiorno posizionato al piano superiore.
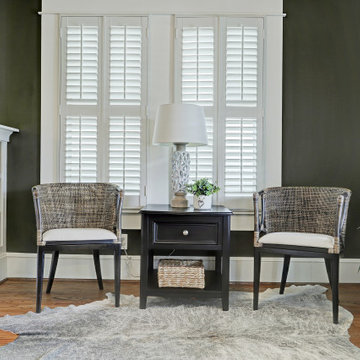
We created a cozy reading nook within the entry way
ヒューストンにあるお手頃価格の小さなおしゃれな玄関ロビー (グレーの壁、無垢フローリング、濃色木目調のドア、茶色い床、パネル壁) の写真
ヒューストンにあるお手頃価格の小さなおしゃれな玄関ロビー (グレーの壁、無垢フローリング、濃色木目調のドア、茶色い床、パネル壁) の写真
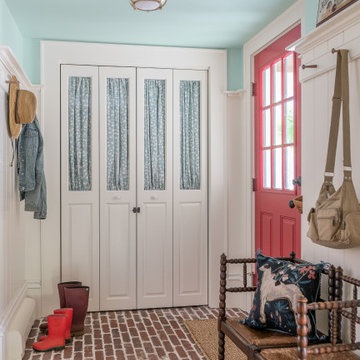
This 1790 farmhouse had received an addition to the historic ell in the 1970s, with a more recent renovation encompassing the kitchen and adding a small mudroom & laundry room in the ’90s. Unfortunately, as happens all too often, it had been done in a way that was architecturally inappropriate style of the home.
We worked within the available footprint to create “layers of implied time,” reinstating stylistic integrity and un-muddling the mistakes of more recent renovations.
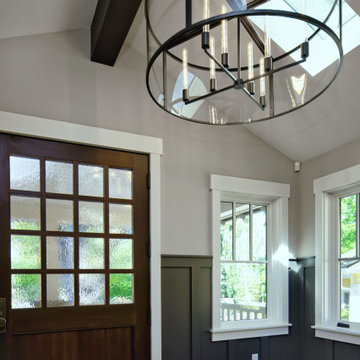
サンフランシスコにあるお手頃価格の小さなトラディショナルスタイルのおしゃれな玄関ドア (グレーの壁、無垢フローリング、濃色木目調のドア、茶色い床、三角天井、パネル壁) の写真
小さな玄関 (レンガの床、無垢フローリング、畳、パネル壁) の写真
1
