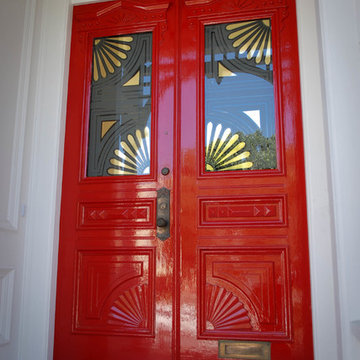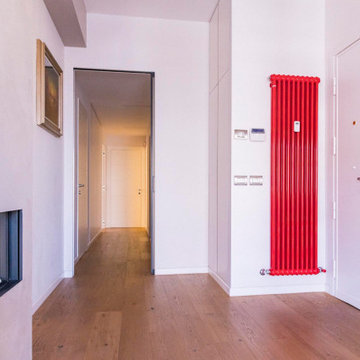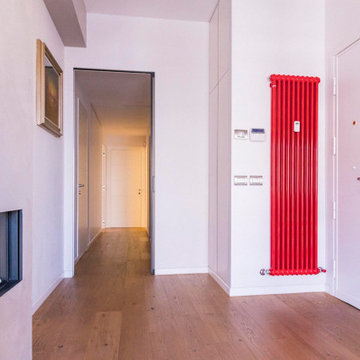両開きドア赤い玄関 (竹フローリング、セラミックタイルの床、淡色無垢フローリング、白い壁) の写真
絞り込み:
資材コスト
並び替え:今日の人気順
写真 1〜9 枚目(全 9 枚)
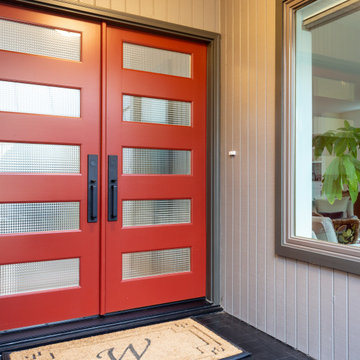
Custom double red doors with spaced window panels.
ポートランドにあるミッドセンチュリースタイルのおしゃれな玄関ドア (白い壁、セラミックタイルの床、赤いドア、黒い床) の写真
ポートランドにあるミッドセンチュリースタイルのおしゃれな玄関ドア (白い壁、セラミックタイルの床、赤いドア、黒い床) の写真

Here is an architecturally built house from the early 1970's which was brought into the new century during this complete home remodel by opening up the main living space with two small additions off the back of the house creating a seamless exterior wall, dropping the floor to one level throughout, exposing the post an beam supports, creating main level on-suite, den/office space, refurbishing the existing powder room, adding a butlers pantry, creating an over sized kitchen with 17' island, refurbishing the existing bedrooms and creating a new master bedroom floor plan with walk in closet, adding an upstairs bonus room off an existing porch, remodeling the existing guest bathroom, and creating an in-law suite out of the existing workshop and garden tool room.
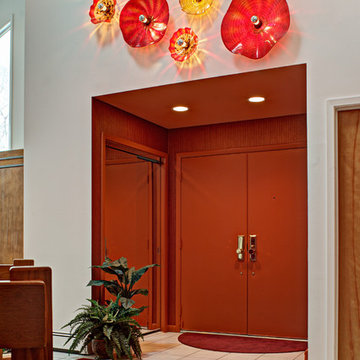
Wing Wong MemoriesTTL, LLC info@memoriesttl.com
ニューヨークにある広いコンテンポラリースタイルのおしゃれな玄関ドア (白い壁、セラミックタイルの床、オレンジのドア) の写真
ニューヨークにある広いコンテンポラリースタイルのおしゃれな玄関ドア (白い壁、セラミックタイルの床、オレンジのドア) の写真
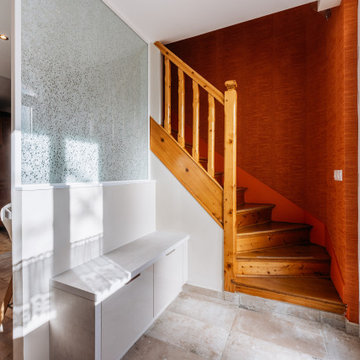
Tout le design pour permettre aussi l'intégration de l'ancien escalier plus chaleureux
パリにあるお手頃価格の中くらいなモダンスタイルのおしゃれな玄関ドア (白い壁、セラミックタイルの床、白いドア、ベージュの床) の写真
パリにあるお手頃価格の中くらいなモダンスタイルのおしゃれな玄関ドア (白い壁、セラミックタイルの床、白いドア、ベージュの床) の写真
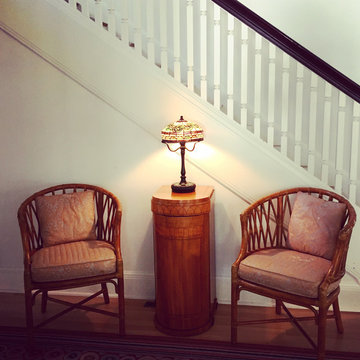
Rosamund O'Neill
ロサンゼルスにある高級な広いトラディショナルスタイルのおしゃれな玄関ロビー (白い壁、淡色無垢フローリング、青いドア、ベージュの床) の写真
ロサンゼルスにある高級な広いトラディショナルスタイルのおしゃれな玄関ロビー (白い壁、淡色無垢フローリング、青いドア、ベージュの床) の写真

Here is an architecturally built house from the early 1970's which was brought into the new century during this complete home remodel by opening up the main living space with two small additions off the back of the house creating a seamless exterior wall, dropping the floor to one level throughout, exposing the post an beam supports, creating main level on-suite, den/office space, refurbishing the existing powder room, adding a butlers pantry, creating an over sized kitchen with 17' island, refurbishing the existing bedrooms and creating a new master bedroom floor plan with walk in closet, adding an upstairs bonus room off an existing porch, remodeling the existing guest bathroom, and creating an in-law suite out of the existing workshop and garden tool room.
両開きドア赤い玄関 (竹フローリング、セラミックタイルの床、淡色無垢フローリング、白い壁) の写真
1
