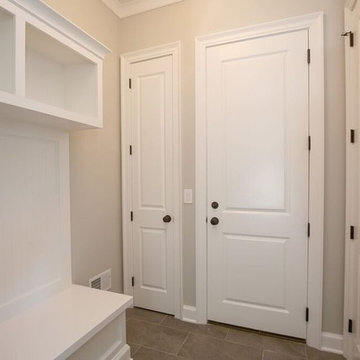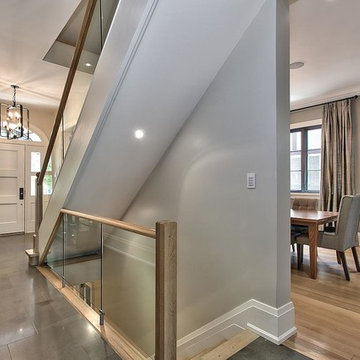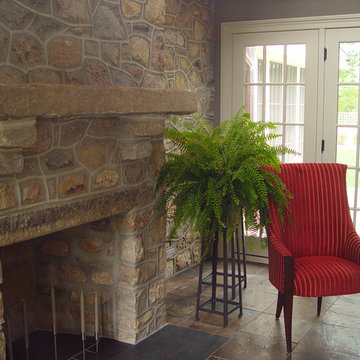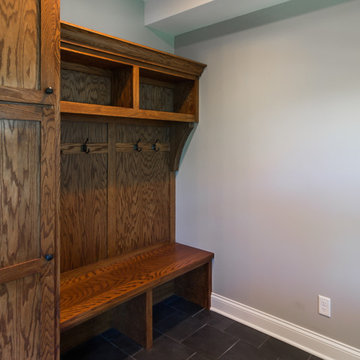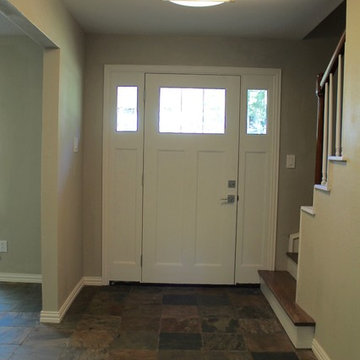ブラウンの玄関 (スレートの床、青いドア、紫のドア、白いドア、グレーの壁) の写真
絞り込み:
資材コスト
並び替え:今日の人気順
写真 1〜11 枚目(全 11 枚)

シカゴにある高級な中くらいなカントリー風のおしゃれなマッドルーム (グレーの壁、スレートの床、白いドア、黒い床) の写真
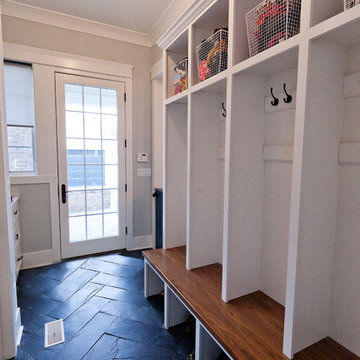
This mud room entry has a large window and full glass door to let in plenty of natural light. The open lockers make the room feel efficient and spacious. The slate herringbone tile looks amazing in this room!
Architect: Meyer Design
Photos: Reel Tour Media
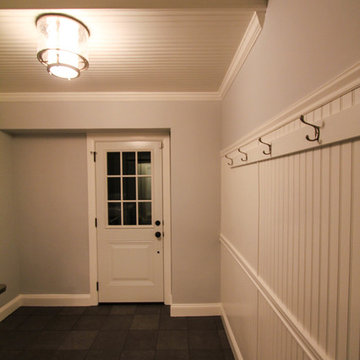
DuraSupreme Cabinetry
This timeless and classic kitchen informed the main living and lower level renovation with white and grey as the palette, and sophisticated details at every turn.
Stylized shaker cabinetry took the cabinets to a new level with chrome hardware, soft close doors, and modern appliances that make it a dream kitchen for any cook. By knocking down the existing dining room wall, the kitchen expanded graciously and now includes a large seated island treated with furniture-like details in a soft dark grey. The white and grey tones play beautifully off the warm hand scraped wood floor that runs throughout the main level, providing a warmth underfoot. Openings were widened to allow for a more open floor plan and an extra wide barn door adds style to the front entrance. Additional dining was added to the former dining room as a breakfast nook complete with storage bench seating. A wine bar is tucked into a corner next to the living area allowing for easy access when entertaining.
dRemodeling also built in a custom bookshelf/entertainment area as well as a new mantle and tile surround. The upstairs closet was removed to allow for a larger foyer. The lower level features a newly organized laundry room that is wrapped in traditional wainscoting along one wall and the ceiling. New doors, windows, register cover, and light switch covers were installed to give the space a total and complete makeover, down to the smallest detail.
www.dremodeling.com

The complementary colors of a natural stone wall, bluestone caps and a bluestone pathway with welcoming sitting area give this home a unique look.
ニューヨークにある中くらいなラスティックスタイルのおしゃれな玄関 (青いドア、グレーの壁、スレートの床) の写真
ニューヨークにある中くらいなラスティックスタイルのおしゃれな玄関 (青いドア、グレーの壁、スレートの床) の写真
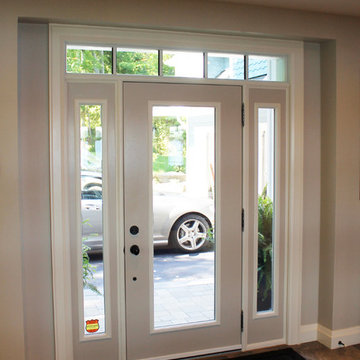
Converted exterior covered entry to new interior entrance.
トロントにあるビーチスタイルのおしゃれな玄関ロビー (グレーの壁、スレートの床、白いドア) の写真
トロントにあるビーチスタイルのおしゃれな玄関ロビー (グレーの壁、スレートの床、白いドア) の写真
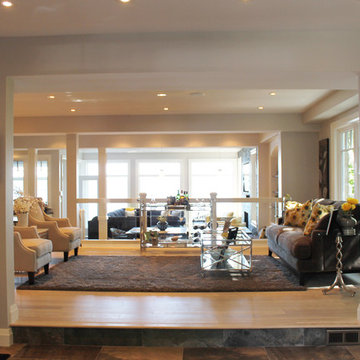
Converted exterior covered entry to new interior entrance. Removed wall to living room.
トロントにあるビーチスタイルのおしゃれな玄関ロビー (グレーの壁、スレートの床、白いドア) の写真
トロントにあるビーチスタイルのおしゃれな玄関ロビー (グレーの壁、スレートの床、白いドア) の写真
ブラウンの玄関 (スレートの床、青いドア、紫のドア、白いドア、グレーの壁) の写真
1
