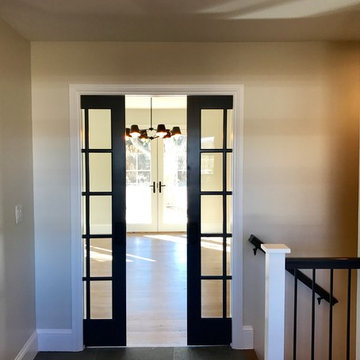ブラウンの玄関 (ライムストーンの床、黒い床、緑の床、白い壁) の写真
絞り込み:
資材コスト
並び替え:今日の人気順
写真 1〜1 枚目(全 1 枚)

Along with the coat closet removal, the entry to the basement stairs was relocated, as well as the dining room beyond, to create a new formal entry with a beautiful views to the sunny south facing back yard. Natural light was also brought in to the space with new 3/4 light front doors.
ブラウンの玄関 (ライムストーンの床、黒い床、緑の床、白い壁) の写真
1