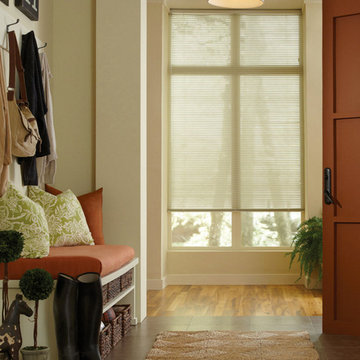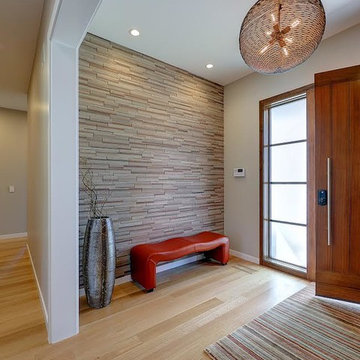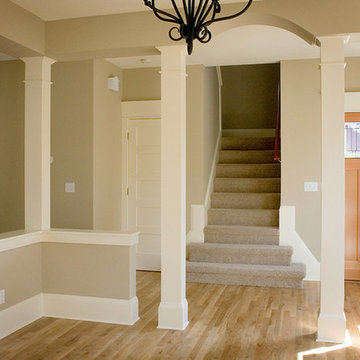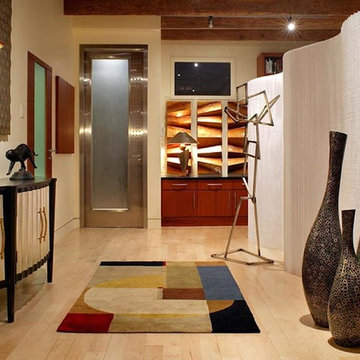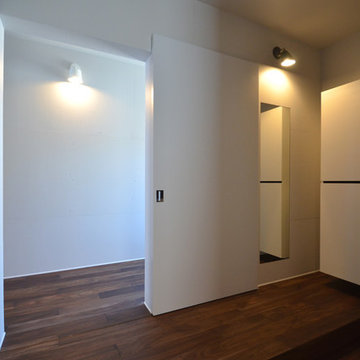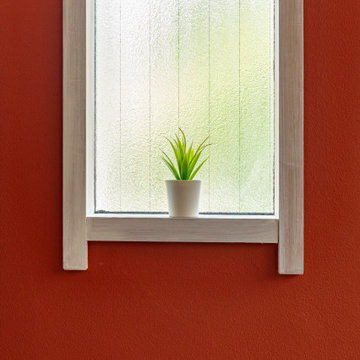ブラウンの、赤い玄関 (セラミックタイルの床、淡色無垢フローリング、合板フローリング、オレンジのドア) の写真
絞り込み:
資材コスト
並び替え:今日の人気順
写真 1〜11 枚目(全 11 枚)
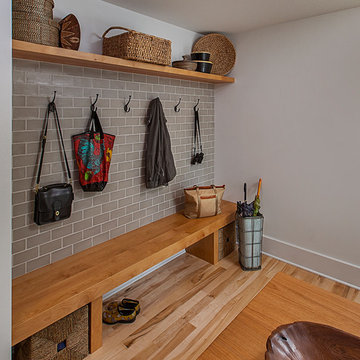
Built-in bench at front entry, photograph by Jeff Garland
デトロイトにある高級な中くらいなトランジショナルスタイルのおしゃれな玄関ロビー (白い壁、淡色無垢フローリング、オレンジのドア) の写真
デトロイトにある高級な中くらいなトランジショナルスタイルのおしゃれな玄関ロビー (白い壁、淡色無垢フローリング、オレンジのドア) の写真
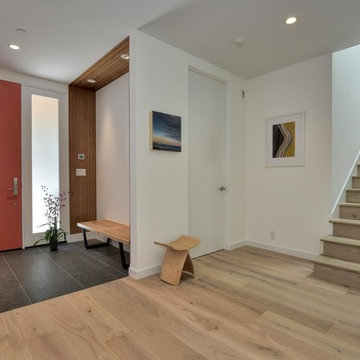
Photographer: Beyond Virtual Tours | Chris Ricketts www.BeyondVT.com
Architecture, Interior Design: Rachel Kim
サンフランシスコにある中くらいなコンテンポラリースタイルのおしゃれな玄関ロビー (白い壁、淡色無垢フローリング、オレンジのドア) の写真
サンフランシスコにある中くらいなコンテンポラリースタイルのおしゃれな玄関ロビー (白い壁、淡色無垢フローリング、オレンジのドア) の写真
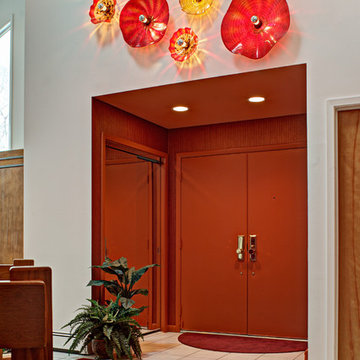
Wing Wong MemoriesTTL, LLC info@memoriesttl.com
ニューヨークにある広いコンテンポラリースタイルのおしゃれな玄関ドア (白い壁、セラミックタイルの床、オレンジのドア) の写真
ニューヨークにある広いコンテンポラリースタイルのおしゃれな玄関ドア (白い壁、セラミックタイルの床、オレンジのドア) の写真
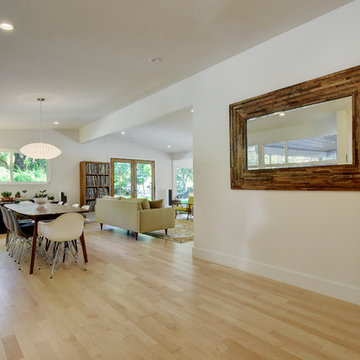
Allison Cartwright, Photographer
RRS Design + Build is a Austin based general contractor specializing in high end remodels and custom home builds. As a leader in contemporary, modern and mid century modern design, we are the clear choice for a superior product and experience. We would love the opportunity to serve you on your next project endeavor. Put our award winning team to work for you today!
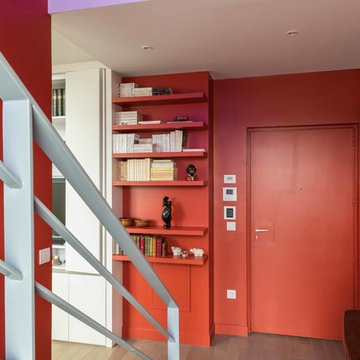
Ce grand volume lumineux est accentué par le choix des coloris blanc et gris.
L'espace de l'entrée est délimité par une couleur chaude rouge-ornge, qui contraste avec l'espace de réception blanc pur aux accents gris métalliques.
Un espace épuré et lumineux
L'agencement de la pièce a été réfléchi pour être épuré et lumineux.
Le mur de rangement intégré permet l'organisation de la pièce à vivre tout en camouflant visuellement les éléments du quotidien.
Cette composition de rangements intégrés cachent la télévision et la plupart des électroménagers.
L'intégration de la cheminée à combustion éthanol ponctue l'ensemble et donne un point focal au salon double-hauteur, surplombé par le lustre aux pétales de porcelaines.
L'îlot central sert au rangement et comme table
Le pied de cette table intègre du rangement. Le débord du plan de travail est suffisant pour permettre à la famille de se retrouver assis lors des repas et peut être aggrandi lors des repas à plusieurs.
Les détails techniques permet un usage confortable de l'espace. Le choix des modules de rangements coulissants permet un rangement optimal et aisé. La motorisation des caissons hauts facilite l'accès au contenu. Le volume derrière les plinthes a été optimisé en y intégrant une unité d'aspiration servant au nettoyage quotidien ainsi qu'un escabeau.
Ce projet a été conçu, fabriqué et posé par MS Ebénisterie
Crédits photos: Christophe Rouffio et Celine Hassen
ブラウンの、赤い玄関 (セラミックタイルの床、淡色無垢フローリング、合板フローリング、オレンジのドア) の写真
1
