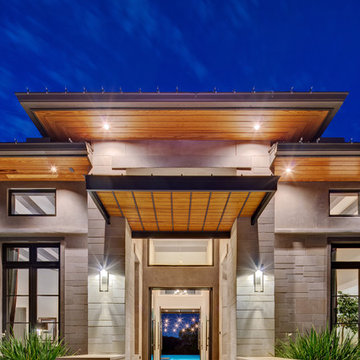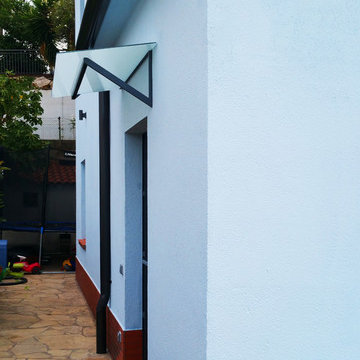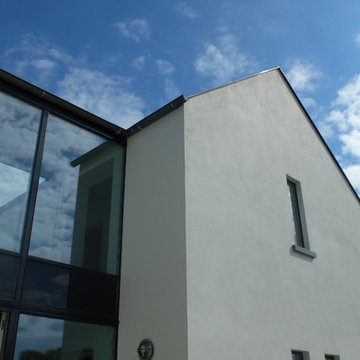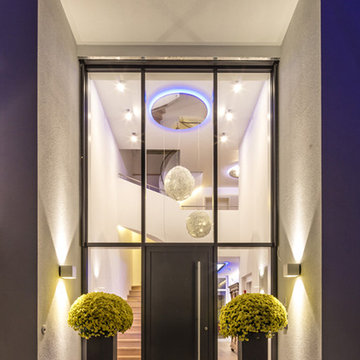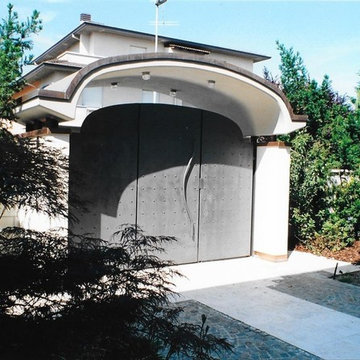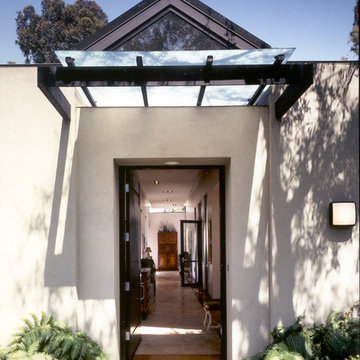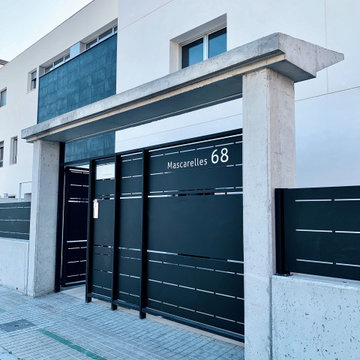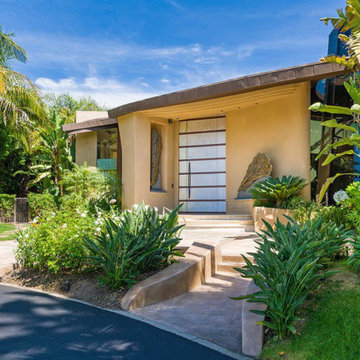青い玄関 (ライムストーンの床、黒いドア、金属製ドア) の写真
絞り込み:
資材コスト
並び替え:今日の人気順
写真 1〜13 枚目(全 13 枚)
1/5
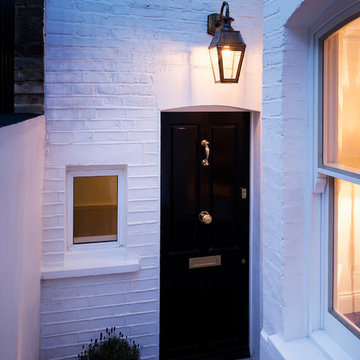
Main entrance.
Front Railing: Removing the 1970’s railing and going back to the original style.
Handrail: Restored to its formal glory.
Paving: Replacing the 1970’s ‘crazy paving’ with 150 year old York stone to match the rest of the street.
Front door: Removal of the non-original door and replacing it with a Victorian-style 4-panel door adorned with door knocker, central knob and letter plate.
Lighting: We fitted a solid brass Victorian lamp (replica) and period-style light bulb to give a Victorian-look as well as match the street lighting.
Windows: UPVc windows are replaced with slimlite double glazing using a special distorted glass to match the original look and charm. This gives the look of single glazing but still functions as double glazing.
Decoration: Overall we tidied up the cables, repainted the front courtyard and renovated the window sills.
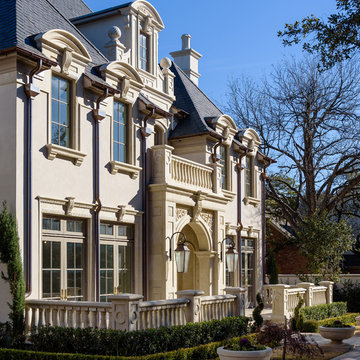
ダラスにあるラグジュアリーな広いトラディショナルスタイルのおしゃれな玄関ドア (ベージュの壁、ライムストーンの床、金属製ドア、ベージュの床) の写真
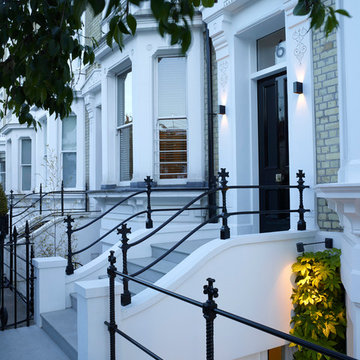
This project, our most ambitious and complex to date, has involved the complete remodelling and extension of a five-storey Victorian townhouse in Chelsea, including the excavation of an additional basement level beneath the footprint of the house, vaults and most of the rear garden.
Photographer: Rachael Smith
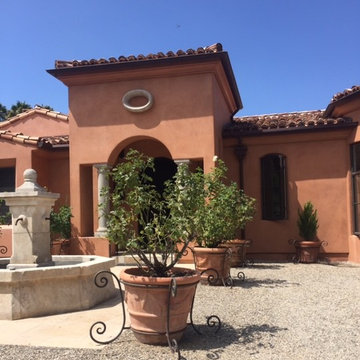
In order to conserve water the entry is surrounded by a pebble installation and a limestone fountain. These hardscapes make it possible to embelish the area with lemon trees growing in tera cotta pots.
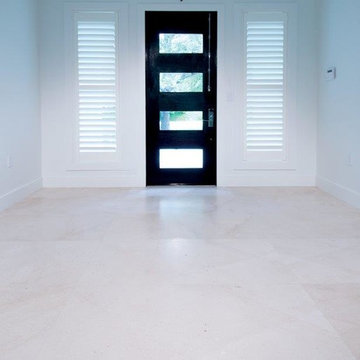
Crema Europa limestone floor.
Photo credit: Chuck Wilkins
マイアミにある中くらいなコンテンポラリースタイルのおしゃれな玄関ドア (白い壁、ライムストーンの床、黒いドア、白い床) の写真
マイアミにある中くらいなコンテンポラリースタイルのおしゃれな玄関ドア (白い壁、ライムストーンの床、黒いドア、白い床) の写真
青い玄関 (ライムストーンの床、黒いドア、金属製ドア) の写真
1
